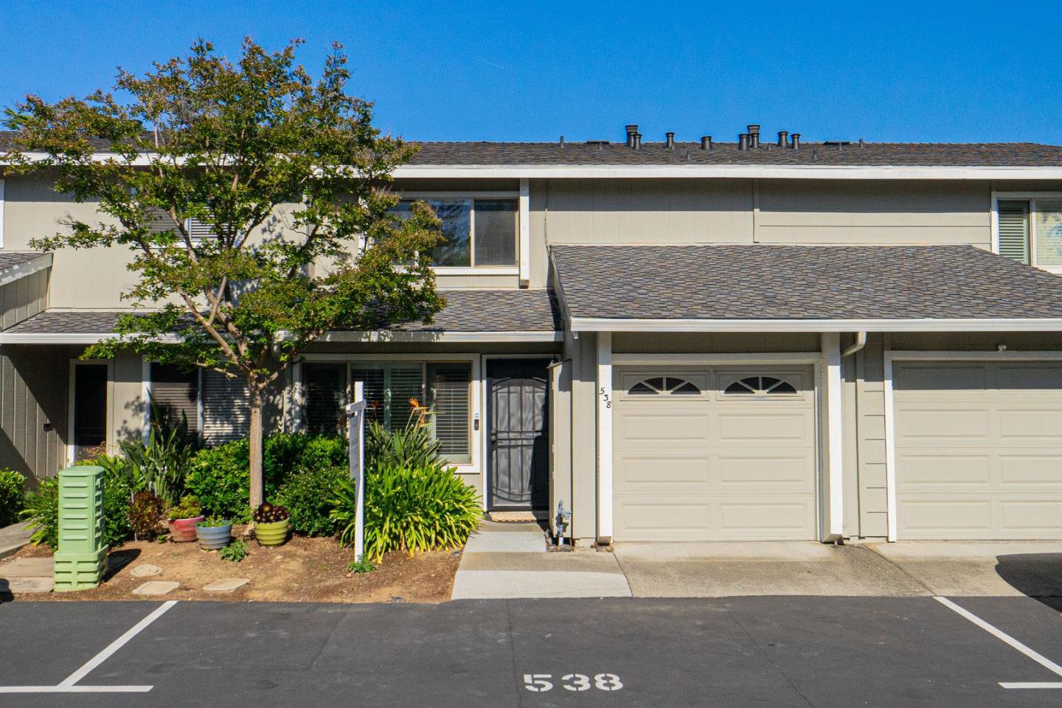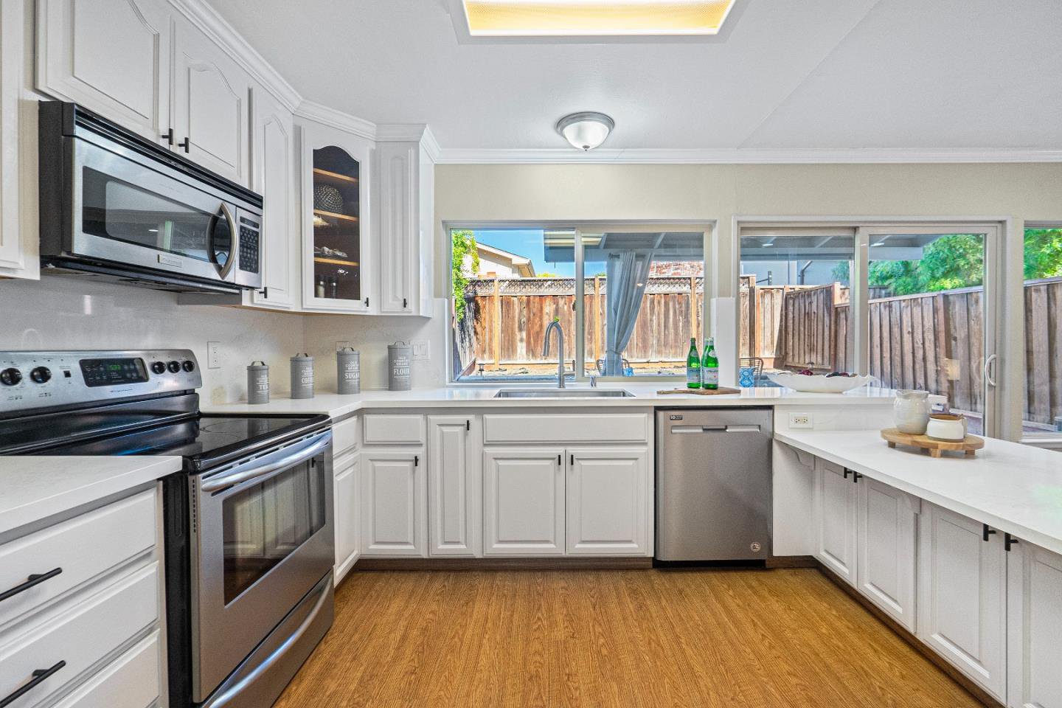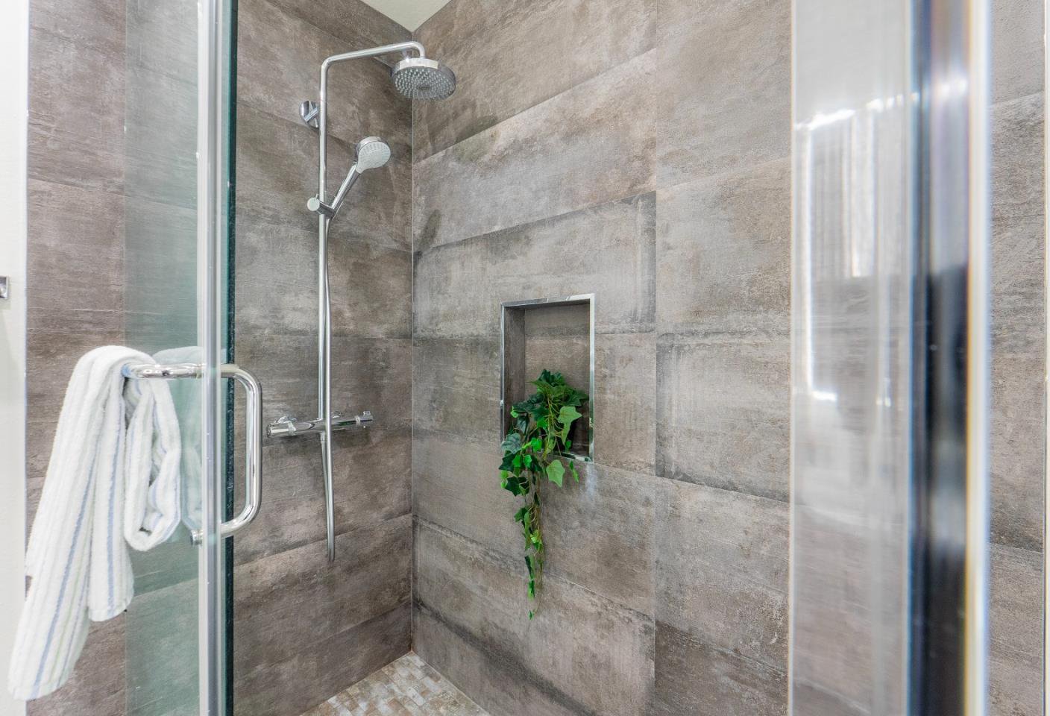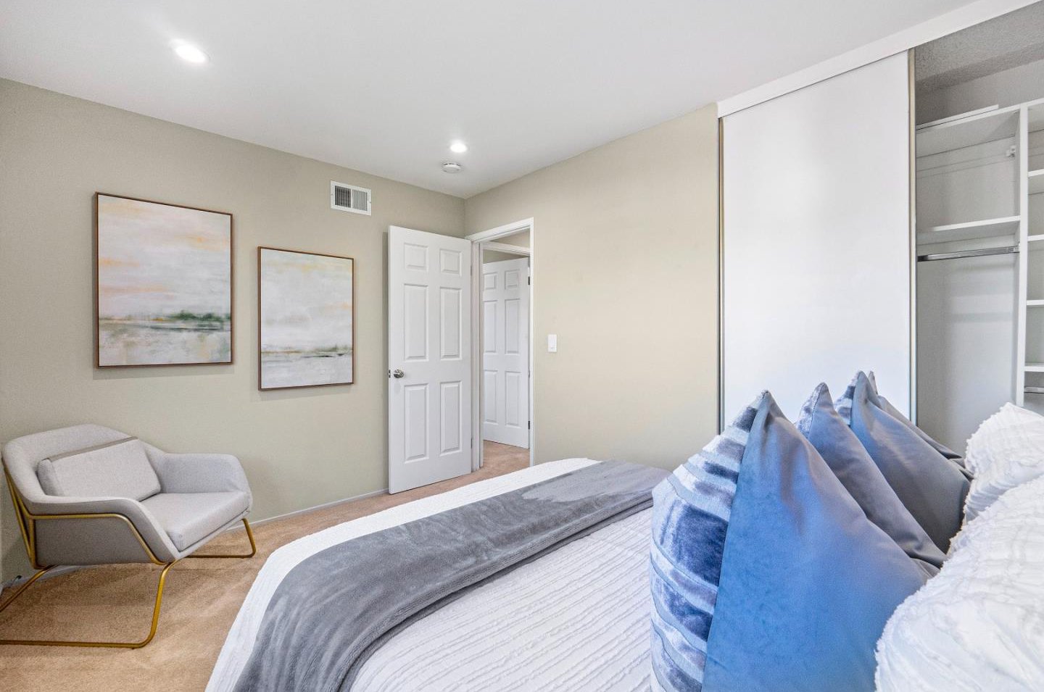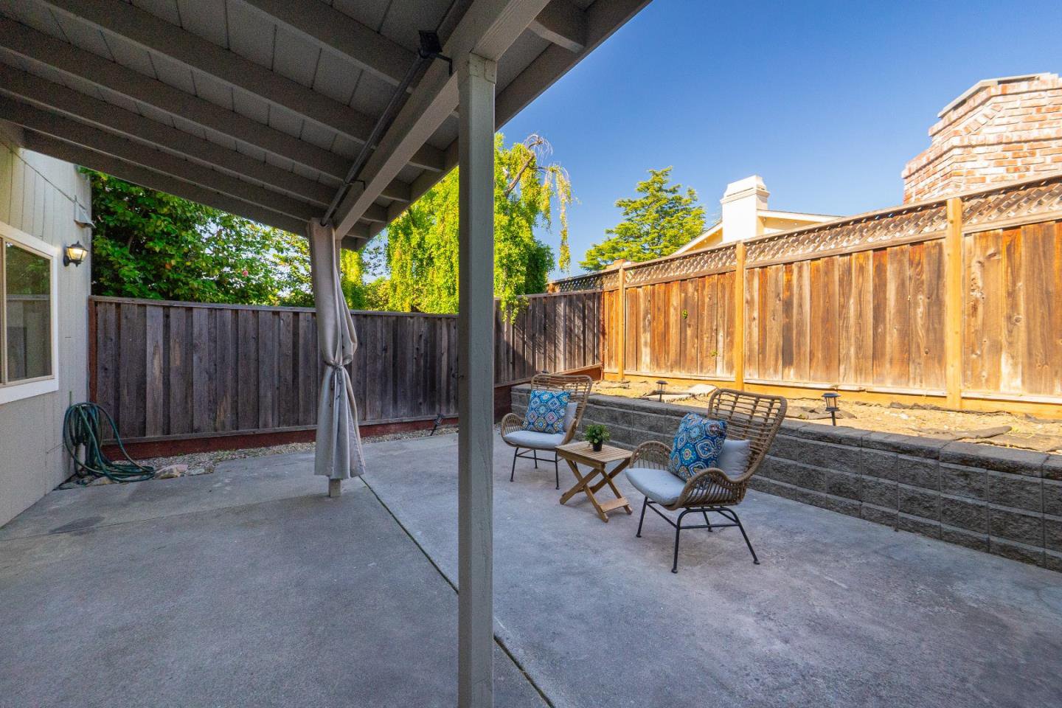538 Latimer CIR, Campbell, CA 95008
- $999,000
- 3
- BD
- 3
- BA
- 1,364
- SqFt
- List Price
- $999,000
- Closing Date
- Jun 13, 2024
- MLS#
- ML81960450
- Status
- PENDING (DO NOT SHOW)
- Property Type
- con
- Bedrooms
- 3
- Total Bathrooms
- 3
- Full Bathrooms
- 2
- Partial Bathrooms
- 1
- Sqft. of Residence
- 1,364
- Year Built
- 1973
Property Description
Welcome home! This spacious, bright townhome is located in the most desirable community in Campbell, and this unit is situated in the most ideal location in the complex. You'll fall in love as soon as you walk in! Inviting living room with adjoining dining area. Spacious family room and modern kitchen open to a beautiful extra-large backyard, perfect for family entertaining! The kitchen has like-new stainless steel appliances and an abundance of cabinet space. Upstairs features 3 bedrooms, including a large master suite with a sitting area and recently updated master bathroom. There is an attached garage with washer and dryer, a private parking space in front of the garage for additional parking, and plenty of parking spaces for your guests. Newer dual pane windows. Low HOA dues. This complex is only minutes away from Apple, Nvidia, and many Fortune 500 companies, it is also conveniently located to freeways, shopping, top-rated public schools, and vibrant downtown Campbell!
Additional Information
- Age
- 51
- Association Fee
- $365
- Association Fee Includes
- Insurance, Pool, Spa, or Tennis, Reserves, Roof
- Cooling System
- Central AC
- Family Room
- Separate Family Room
- Foundation
- Concrete Slab
- Garage Parking
- Assigned Spaces, Attached Garage, Guest / Visitor Parking
- Heating System
- Central Forced Air
- Living Area
- 1,364
- Neighborhood
- Campbell
- Other Utilities
- Public Utilities
- Pool Description
- Community Facility
- Roof
- Composition, Shingle
- Sewer
- Sewer - Public
- Unincorporated Yn
- Yes
- Year Built
- 1973
- Zoning
- P-D
Mortgage Calculator
Listing courtesy of Meng Zhang from Keller Williams Thrive. 650-302-3485
 Based on information from MLSListings MLS as of All data, including all measurements and calculations of area, is obtained from various sources and has not been, and will not be, verified by broker or MLS. All information should be independently reviewed and verified for accuracy. Properties may or may not be listed by the office/agent presenting the information.
Based on information from MLSListings MLS as of All data, including all measurements and calculations of area, is obtained from various sources and has not been, and will not be, verified by broker or MLS. All information should be independently reviewed and verified for accuracy. Properties may or may not be listed by the office/agent presenting the information.
Copyright 2024 MLSListings Inc. All rights reserved
