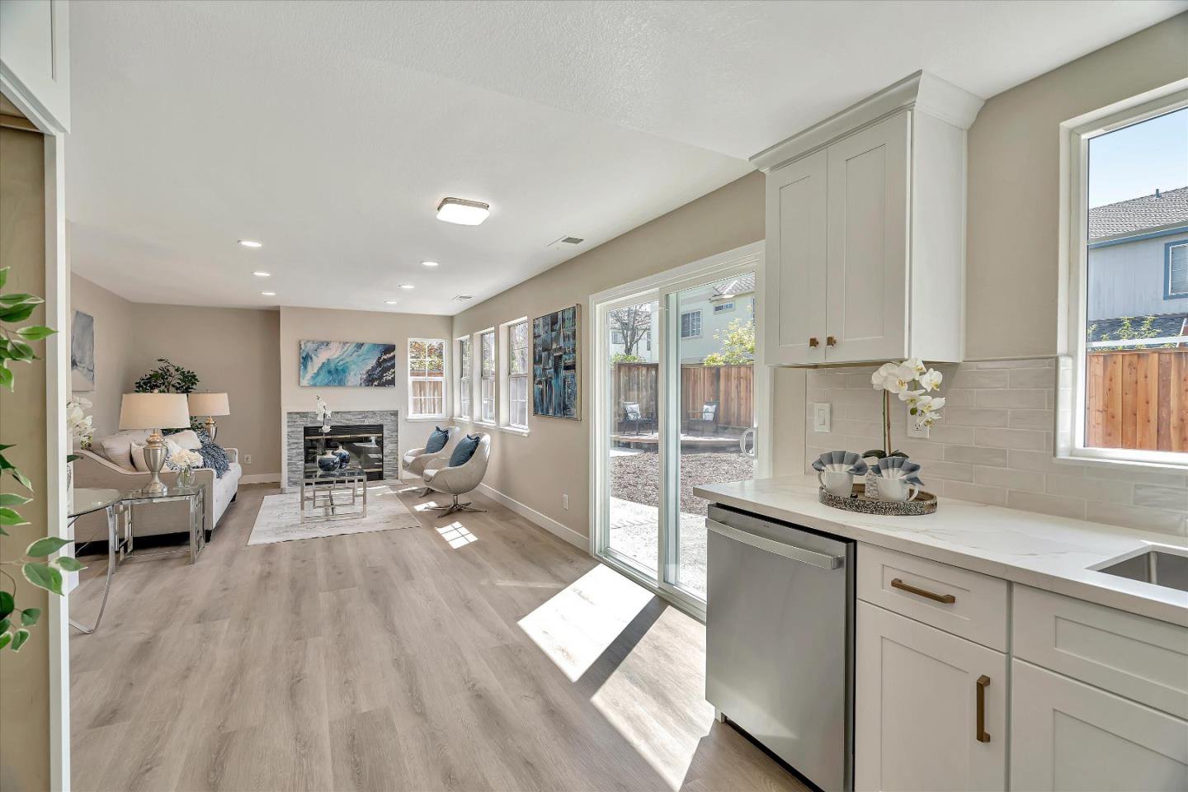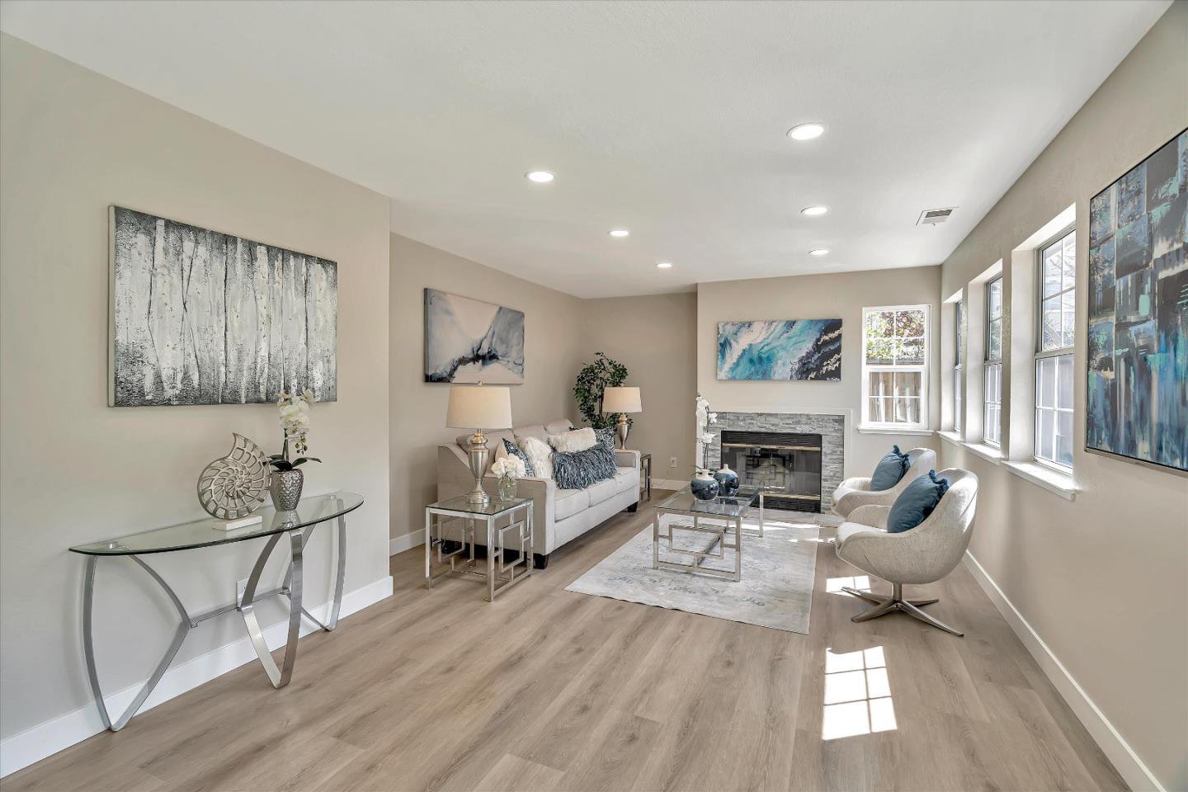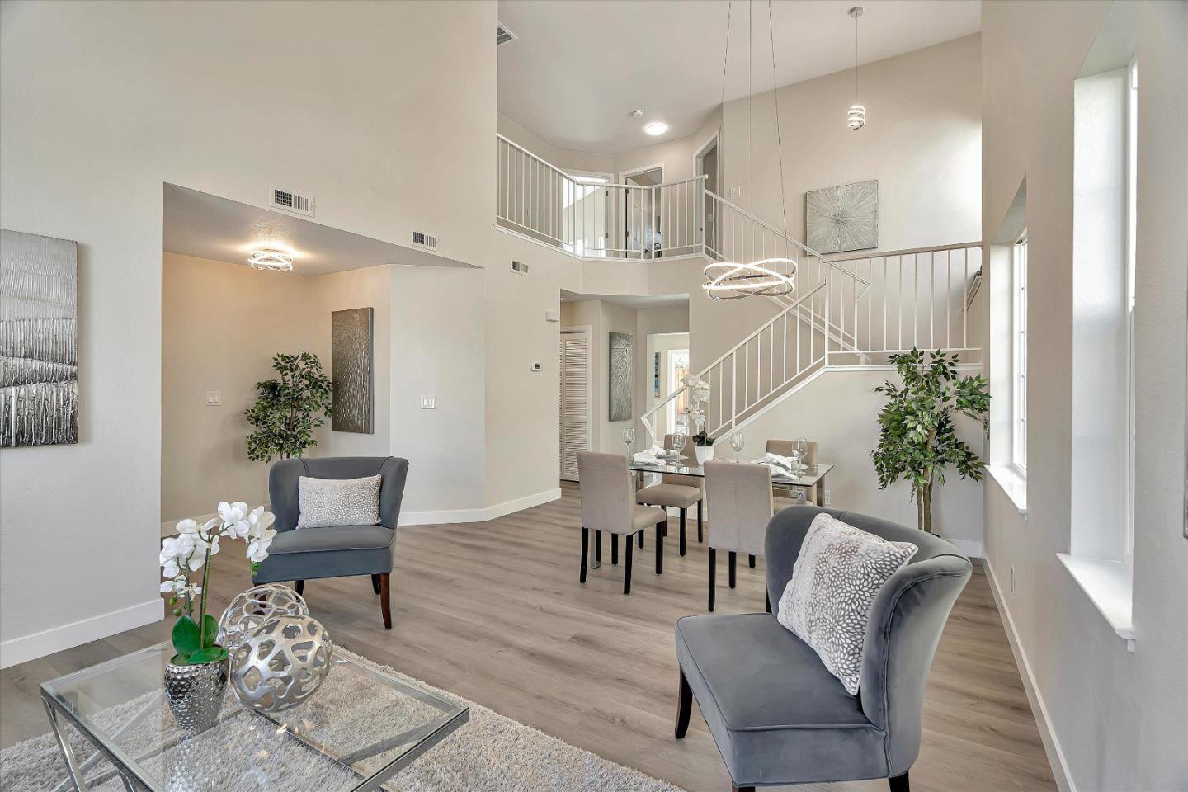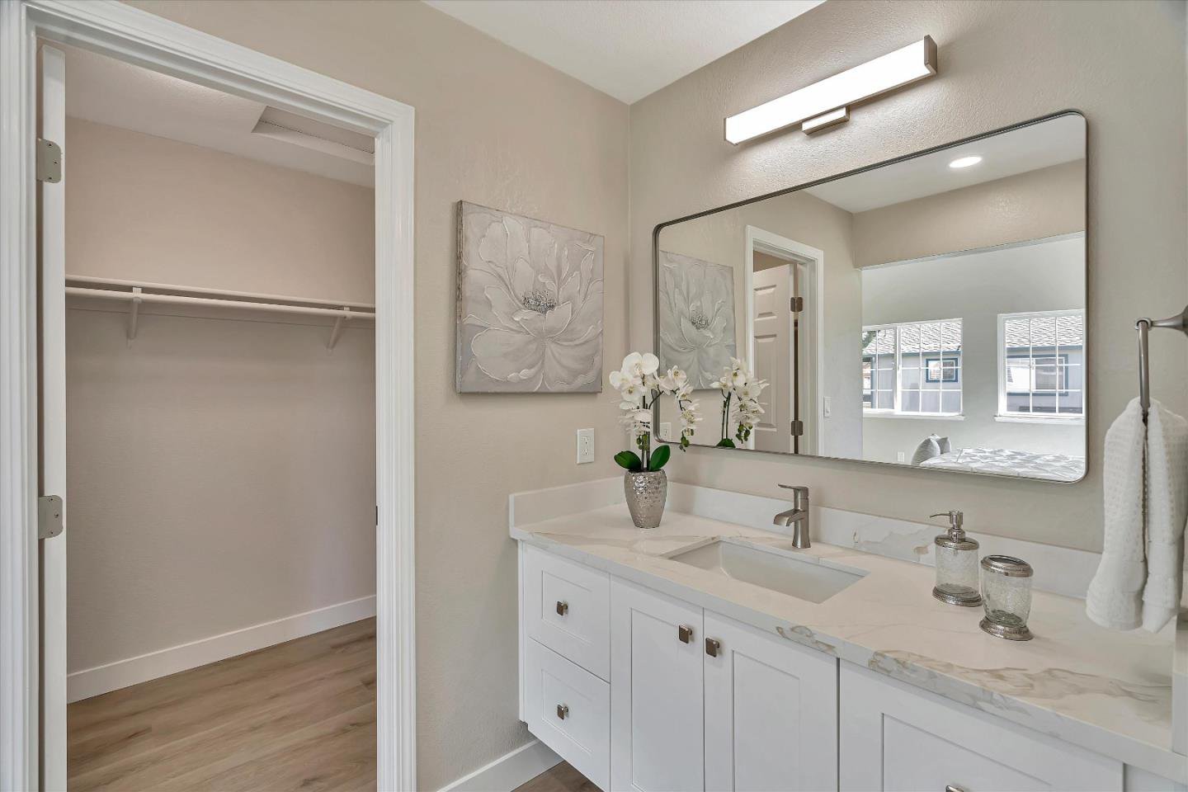1514 David LN, Milpitas, CA 95035
- $1,888,800
- 4
- BD
- 3
- BA
- 1,868
- SqFt
- List Price
- $1,888,800
- Closing Date
- Jun 05, 2024
- MLS#
- ML81960687
- Status
- PENDING (DO NOT SHOW)
- Property Type
- res
- Bedrooms
- 4
- Total Bathrooms
- 3
- Full Bathrooms
- 2
- Partial Bathrooms
- 1
- Sqft. of Residence
- 1,868
- Lot Size
- 3,485
- Listing Area
- Milpitas
- Year Built
- 1991
Property Description
This meticulously remodeled home is ready for its new owners. From top to bottom, this gem has been transformed into a luxurious & comfortable home for years to come. Step into elegance & durability with brand new luxury vinyl flooring thru-out * Fresh paint in/out *Brand new light fixtures & recessed lighting * Beautifully remodeled kitchen w/quartz countertops & all new stainless-steel appliances* Indulge in luxury with all fully remodeled bathrooms. *Central heating & AC * Soaring high ceilings boasting w/ lots of natural light thru-out the home * Enjoy peace of mind with newly installed composition roof *New windows & sliding door *New backyard fence *New garage door opener & keypad. * Highly sought-after schools: John Sinnott elementary, Rancho Milpitas middle & Milpitas high * Enjoy easy access to major highways: 680, 880 & 237, as well as BART and public transportation. * Convenient proximity to parks, schools, library, the Great Mall, Trader Joes, banks and shopping centers. * Community playground * If you're a discerning buyer searching for the perfect blend of style and comfort, look no further! Don't miss out on the opportunity to make this dream home yours. * Open House Sat & Sun
Additional Information
- Acres
- 0.08
- Age
- 33
- Amenities
- High Ceiling, Vaulted Ceiling, Walk-in Closet
- Association Fee
- $177
- Association Fee Includes
- Maintenance - Common Area, Maintenance - Road
- Bathroom Features
- Half on Ground Floor, Showers over Tubs - 2+, Stone, Tub in Primary Bedroom, Updated Bath
- Bedroom Description
- Walk-in Closet
- Building Name
- Stonegate
- Cooling System
- Central AC
- Family Room
- Kitchen / Family Room Combo
- Fence
- Fenced Back, Wood
- Fireplace Description
- Family Room
- Floor Covering
- Tile, Vinyl / Linoleum
- Foundation
- Concrete Slab
- Garage Parking
- Attached Garage
- Heating System
- Central Forced Air - Gas
- Laundry Facilities
- In Utility Room
- Living Area
- 1,868
- Lot Size
- 3,485
- Neighborhood
- Milpitas
- Other Utilities
- Public Utilities
- Roof
- Composition
- Sewer
- Sewer - Public
- Unincorporated Yn
- Yes
- Zoning
- R1
Mortgage Calculator
Listing courtesy of Loan Tran from KW Silicon City. 408-679-1166
 Based on information from MLSListings MLS as of All data, including all measurements and calculations of area, is obtained from various sources and has not been, and will not be, verified by broker or MLS. All information should be independently reviewed and verified for accuracy. Properties may or may not be listed by the office/agent presenting the information.
Based on information from MLSListings MLS as of All data, including all measurements and calculations of area, is obtained from various sources and has not been, and will not be, verified by broker or MLS. All information should be independently reviewed and verified for accuracy. Properties may or may not be listed by the office/agent presenting the information.
Copyright 2024 MLSListings Inc. All rights reserved






















