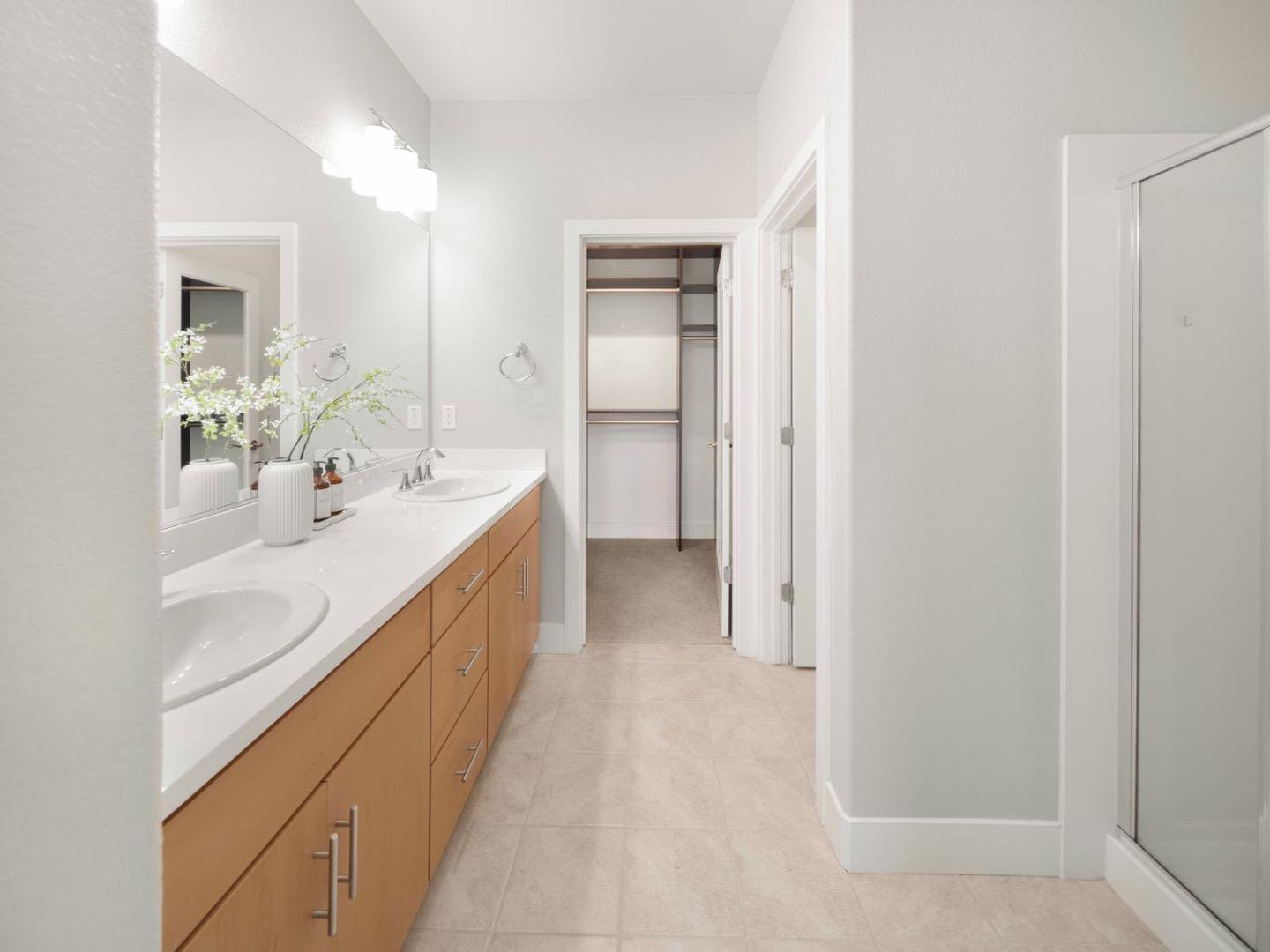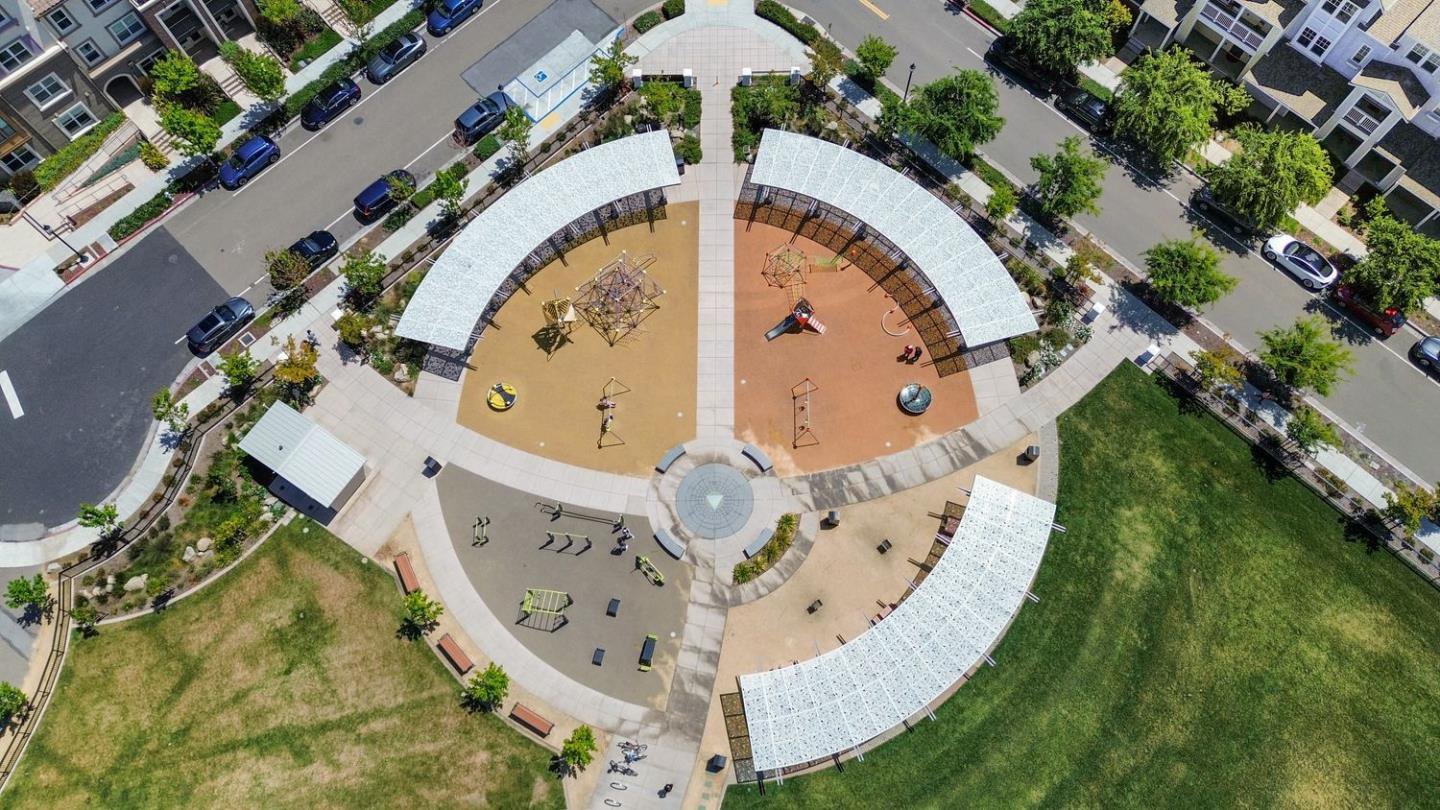257 Orbit WAY, Mountain View, CA 94043
- $1,688,000
- 3
- BD
- 4
- BA
- 1,552
- SqFt
- List Price
- $1,688,000
- Closing Date
- Jun 10, 2024
- MLS#
- ML81960760
- Status
- PENDING (DO NOT SHOW)
- Property Type
- con
- Bedrooms
- 3
- Total Bathrooms
- 4
- Full Bathrooms
- 3
- Partial Bathrooms
- 1
- Sqft. of Residence
- 1,552
- Lot Size
- 1,506
- Year Built
- 2018
Property Description
Welcome to this 6-year-new, move-in ready 3-bed, 3.5-bath townhome in the sought-after Whisman Station neighborhood! Discover the rarity of the BEST home layout: 1st floor complete en-suite for privacy, ideal for a guest bedroom or home office. 3rd floor offers two additional en-suites, with a master suite boasting double-sink vanity and designer walk-in closet. Enjoy abundant natural light flooding the main floor, melding a modern kitchen with a welcoming living room. Features include a central marble island, premium stainless steel appliances, and gas stove. Central HVAC with dual-zone control ensures year-round comfort. Revel in newly installed wooden flooring and recessed lighting throughout. Easy parking with 2-car garage and ample community space. Just minutes away, discover Pyramid Park with lush lawns, playgrounds, basketball court, dog parks, BBQ area, and more - an ideal setting for entertaining! Proximity to grocery stores, restaurants, 99 Ranch, and Costco. Near VTA Light Rail and major highways 237/85/101. Situated near leading high-tech firms: walking distance to LinkedIn, Waymo, Synopsis, Samsung, and 10-minute drive to Google HQ, Meta/Amazon/Microsoft/Apple Sunnyvale Campus. Top notched schools. Don't miss out on owning your dream home in this coveted location
Additional Information
- Acres
- 0.03
- Age
- 6
- Amenities
- Walk-in Closet
- Association Fee
- $336
- Association Fee Includes
- Common Area Electricity, Insurance - Common Area, Landscaping / Gardening, Maintenance - Common Area, Management Fee, Reserves, Roof
- Bathroom Features
- Double Sinks, Primary - Stall Shower(s), Shower and Tub
- Bedroom Description
- Ground Floor Bedroom, Primary Suite / Retreate - 2+, Walk-in Closet
- Building Name
- Radius at Whisman Station
- Cooling System
- Central AC
- Family Room
- No Family Room
- Floor Covering
- Laminate, Tile
- Foundation
- Concrete Slab
- Garage Parking
- Attached Garage
- Heating System
- Central Forced Air
- Laundry Facilities
- Inside, Upper Floor, Washer / Dryer
- Living Area
- 1,552
- Lot Size
- 1,506
- Neighborhood
- Whisman
- Other Utilities
- Public Utilities
- Roof
- Composition
- Sewer
- Sewer - Public
- Unincorporated Yn
- Yes
- Year Built
- 2018
- Zoning
- ML
Mortgage Calculator
Listing courtesy of Ray Yang from Maxreal. 650-391-4590
 Based on information from MLSListings MLS as of All data, including all measurements and calculations of area, is obtained from various sources and has not been, and will not be, verified by broker or MLS. All information should be independently reviewed and verified for accuracy. Properties may or may not be listed by the office/agent presenting the information.
Based on information from MLSListings MLS as of All data, including all measurements and calculations of area, is obtained from various sources and has not been, and will not be, verified by broker or MLS. All information should be independently reviewed and verified for accuracy. Properties may or may not be listed by the office/agent presenting the information.
Copyright 2024 MLSListings Inc. All rights reserved







































