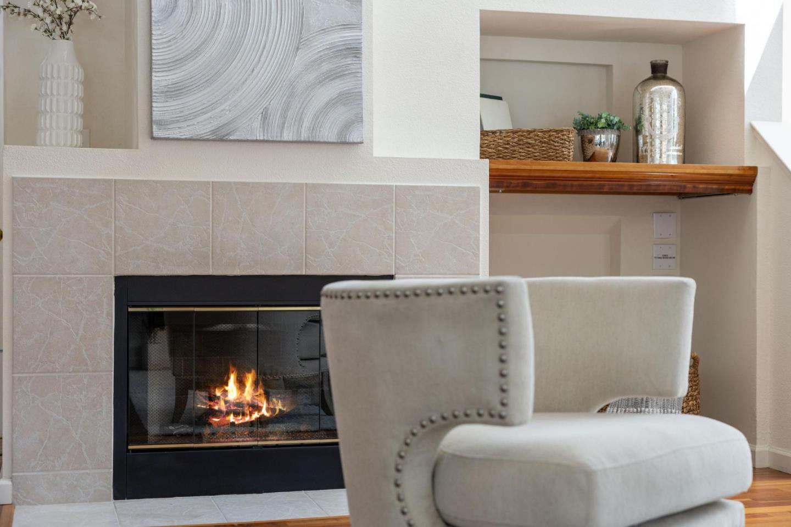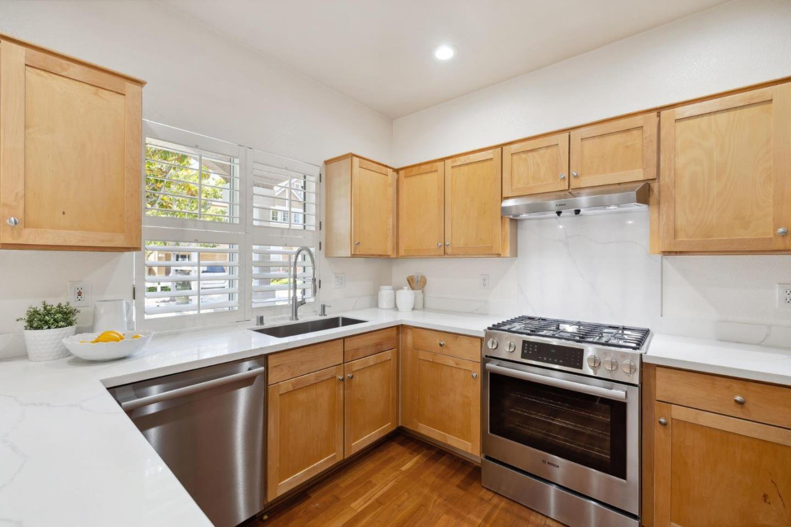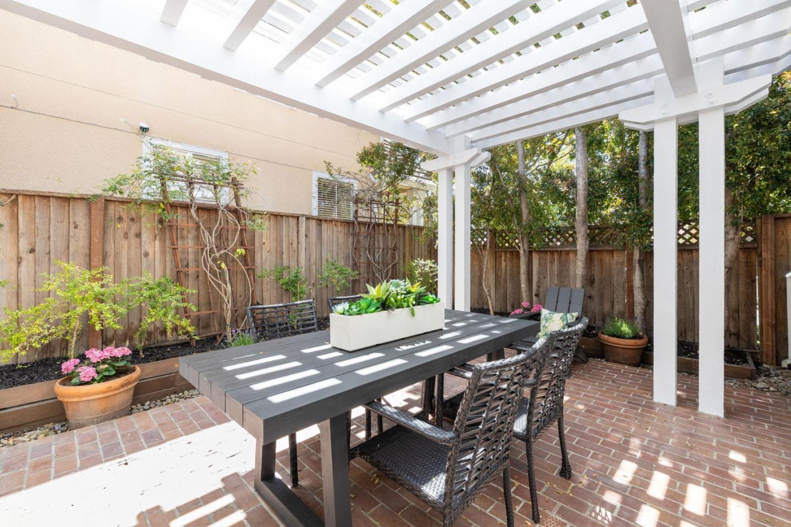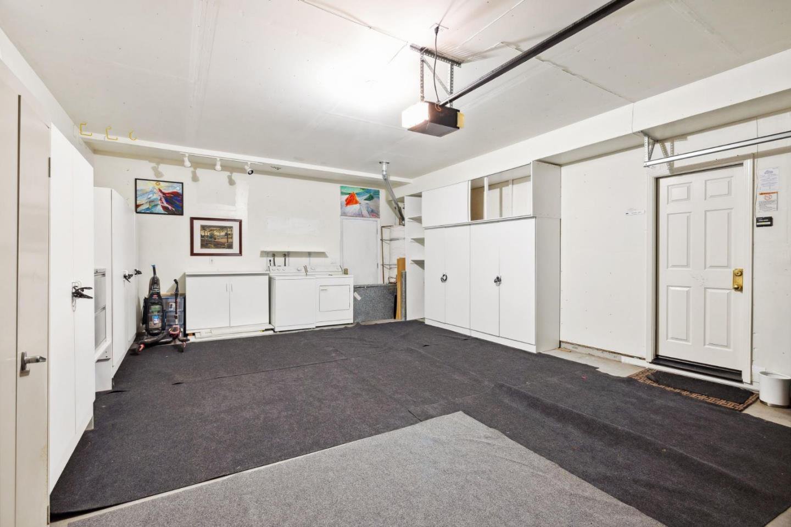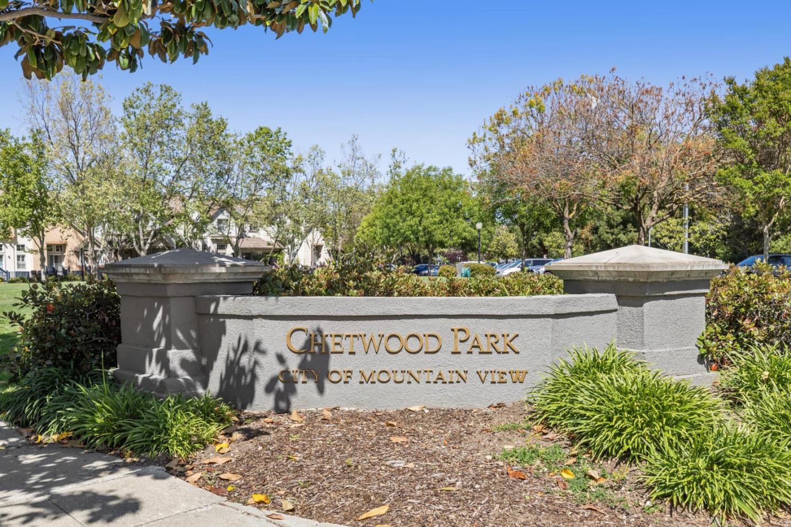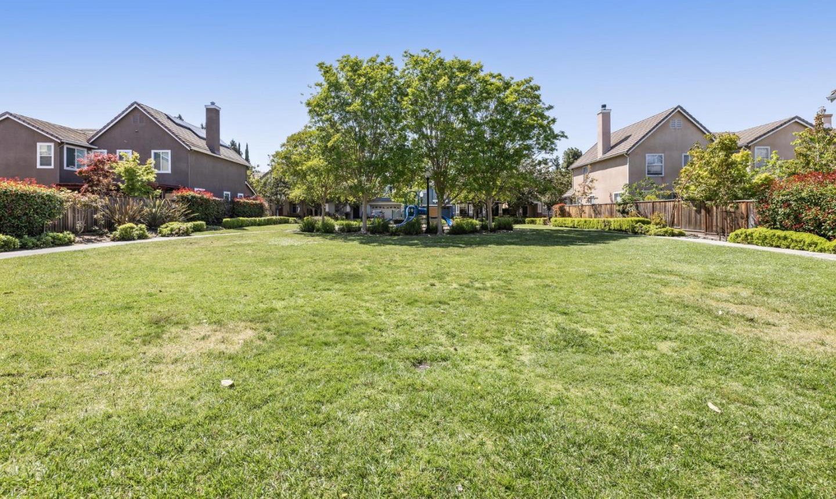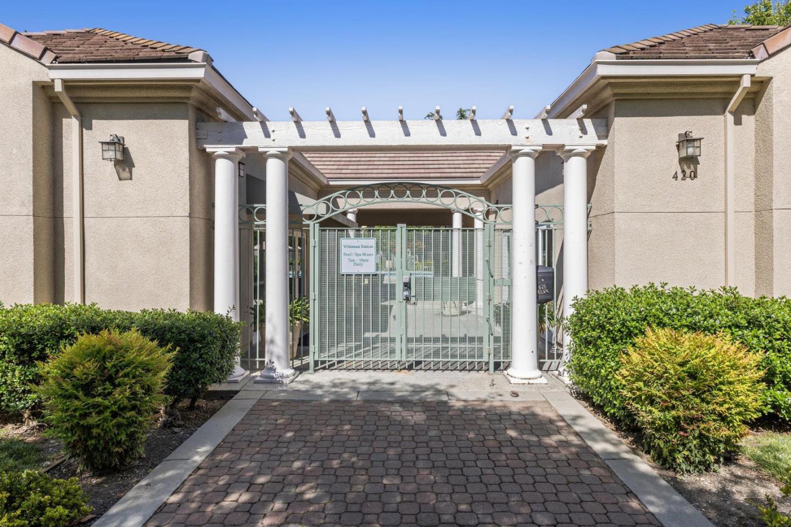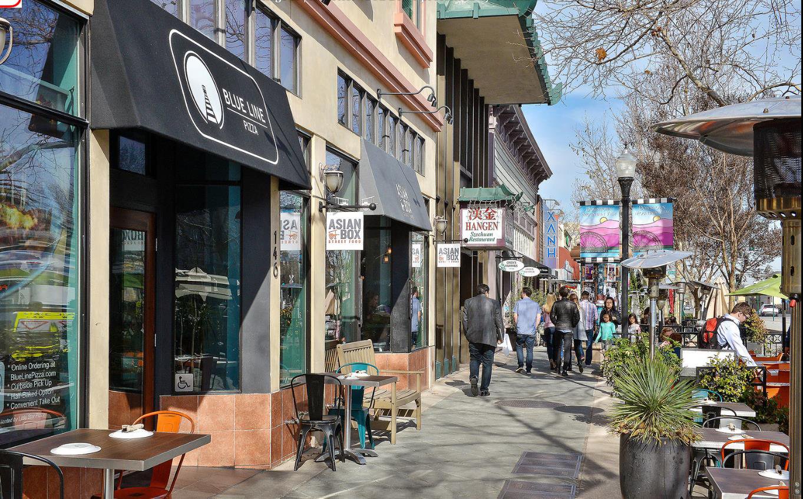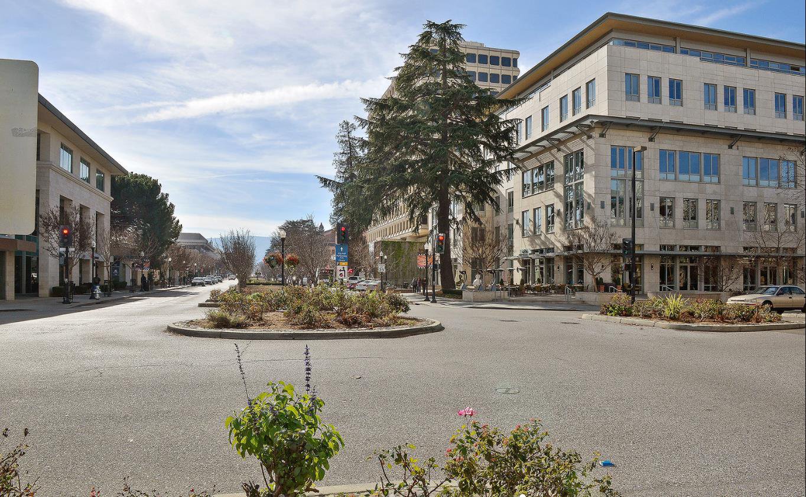109 Chetwood DR, Mountain View, CA 94043
- $2,095,000
- 3
- BD
- 3
- BA
- 1,641
- SqFt
- List Price
- $2,095,000
- Closing Date
- Jun 06, 2024
- MLS#
- ML81961456
- Status
- PENDING (DO NOT SHOW)
- Property Type
- res
- Bedrooms
- 3
- Total Bathrooms
- 3
- Full Bathrooms
- 2
- Partial Bathrooms
- 1
- Sqft. of Residence
- 1,641
- Lot Size
- 3,001
- Listing Area
- Whisman
- Year Built
- 1997
Property Description
Residence 109 is an exquisite example of modern luxury on a superior 3001sqft corner lot setting in the highly sought-after Whisman Station enclave. The thoughtful open concept design is awash with multidirectional natural light flow throughout the day and features a generous LR/DR, remodeled Bosch breakfast bar kitchen w/quartz countertops, soft close cabinetry and updated lighting. The elegant guest powder room and fireplace complete the main level. The open light-filled stairwell leads to the upper loft/flex space for potential 4th bedroom/office/gym. The upper level features a grand scale primary suite w/ vaulted ceilings, walk-in closet and luxurious ensuite bathroom. The additional guest bath, 2 guest rooms with generous closets and extra hall storage cabinets complete this level. Exquisitely landscaped auto-irrigated walkout garden lined with flowers and gorgeous pergola covered brick hardscape perfect for outdoor living & entertaining! Exemplary community with pool, spa, and easy access to nearby parks. Convenient to major tech firms including Google and Samsung. Access to top-ranked schools including Vargas Elementary (if eligible). Minutes from vibrant downtown Mountain View, Stevens Creek trail, VTA, Caltrain Shoreline Lake, shopping, & major freeways 85, 101, 237.
Additional Information
- Acres
- 0.07
- Age
- 27
- Amenities
- High Ceiling, Vaulted Ceiling
- Association Fee
- $170
- Association Fee Includes
- Common Area Electricity, Insurance - Common Area, Maintenance - Common Area, Maintenance - Exterior, Management Fee, Pool, Spa, or Tennis, Reserves
- Bathroom Features
- Double Sinks, Half on Ground Floor, Primary - Oversized Tub, Showers over Tubs - 2+, Tile
- Building Name
- California Station
- Cooling System
- Central AC
- Family Room
- No Family Room
- Fence
- Fenced Back, Wood
- Fireplace Description
- Gas Log, Living Room
- Floor Covering
- Carpet, Hardwood, Tile
- Foundation
- Concrete Slab
- Garage Parking
- Attached Garage, Gate / Door Opener
- Heating System
- Forced Air, Gas
- Laundry Facilities
- In Garage, Washer / Dryer
- Living Area
- 1,641
- Lot Size
- 3,001
- Neighborhood
- Whisman
- Other Rooms
- Den / Study / Office, Loft
- Other Utilities
- Individual Electric Meters, Individual Gas Meters, Public Utilities
- Pool Description
- Cabana / Dressing Room, Community Facility, Pool - Fenced, Pool - Heated, Pool - In Ground
- Roof
- Tile
- Sewer
- Sewer - Public, Sewer Connected
- Style
- Contemporary
- Unincorporated Yn
- Yes
- View
- Court
- Zoning
- R-1
Mortgage Calculator
Listing courtesy of Gerald Guay from Compass. 415-527-0086
 Based on information from MLSListings MLS as of All data, including all measurements and calculations of area, is obtained from various sources and has not been, and will not be, verified by broker or MLS. All information should be independently reviewed and verified for accuracy. Properties may or may not be listed by the office/agent presenting the information.
Based on information from MLSListings MLS as of All data, including all measurements and calculations of area, is obtained from various sources and has not been, and will not be, verified by broker or MLS. All information should be independently reviewed and verified for accuracy. Properties may or may not be listed by the office/agent presenting the information.
Copyright 2024 MLSListings Inc. All rights reserved







