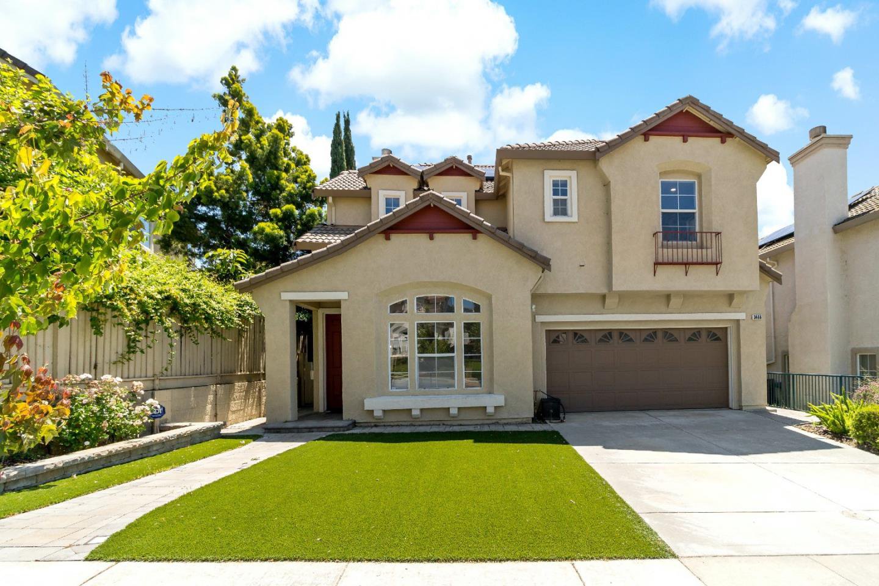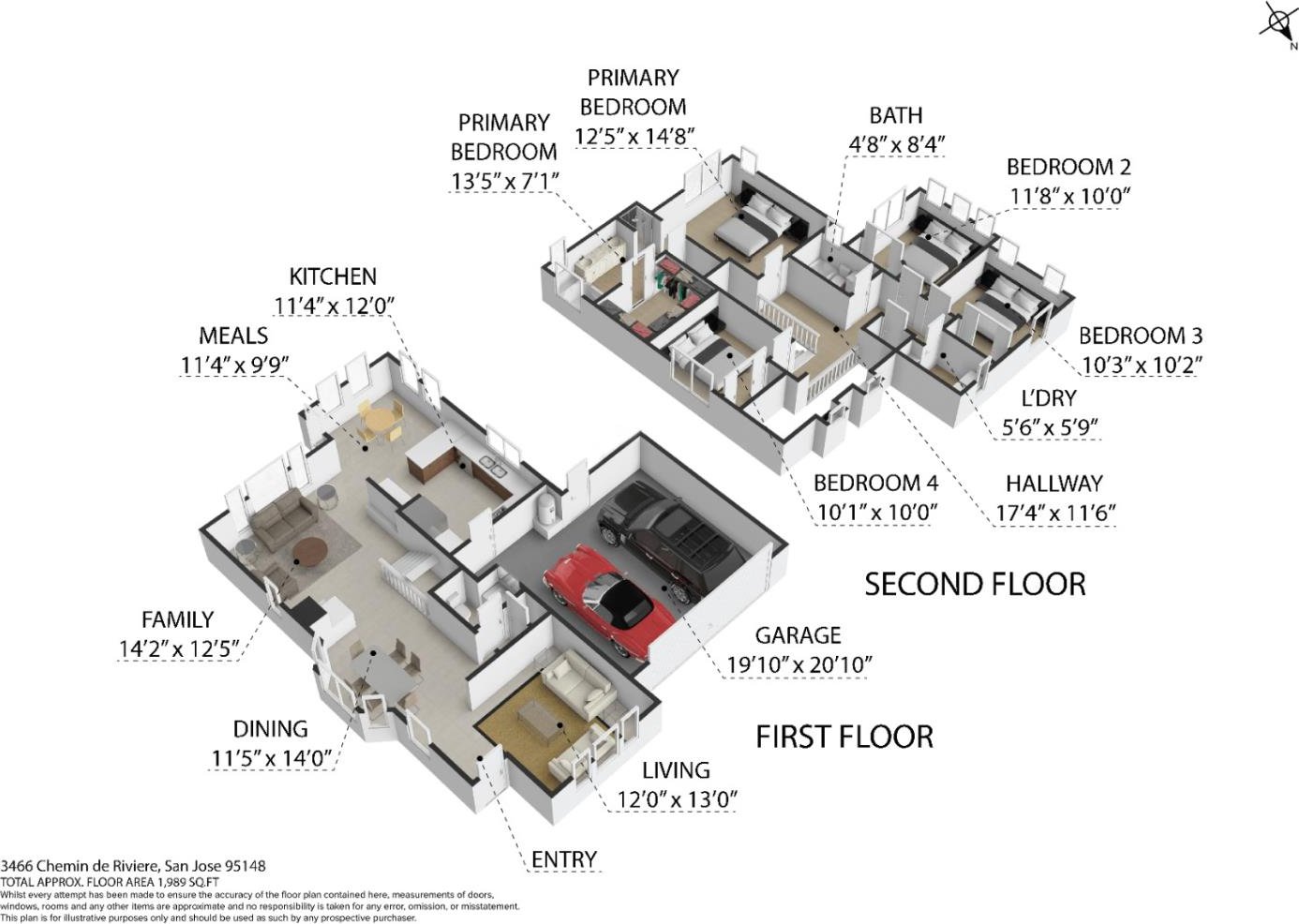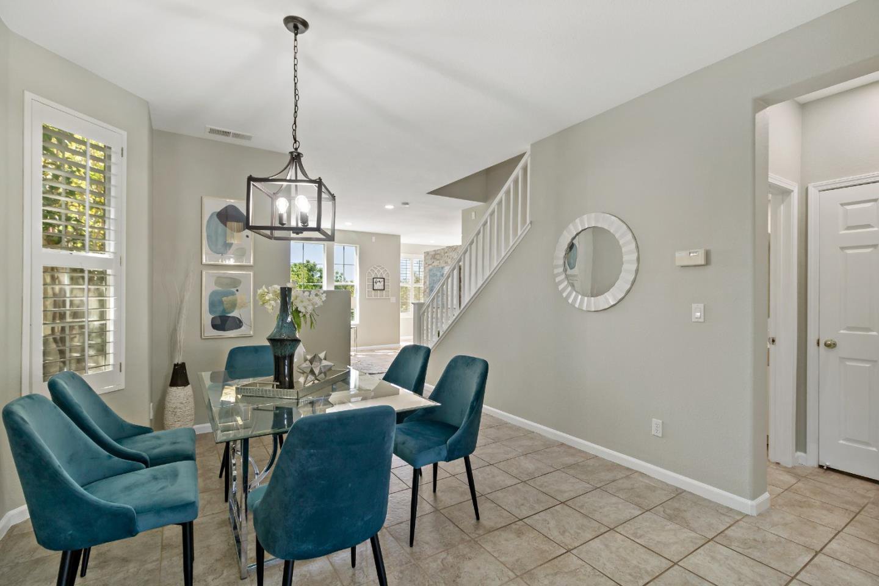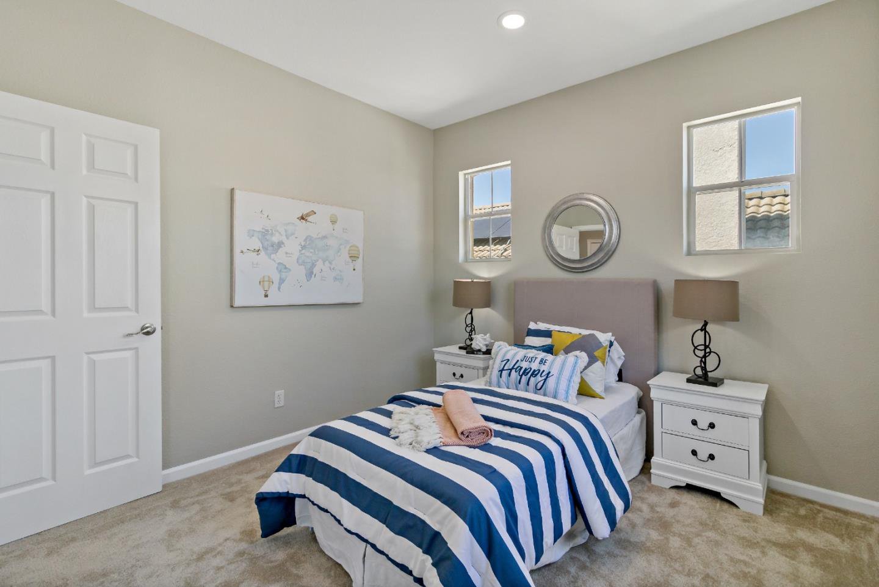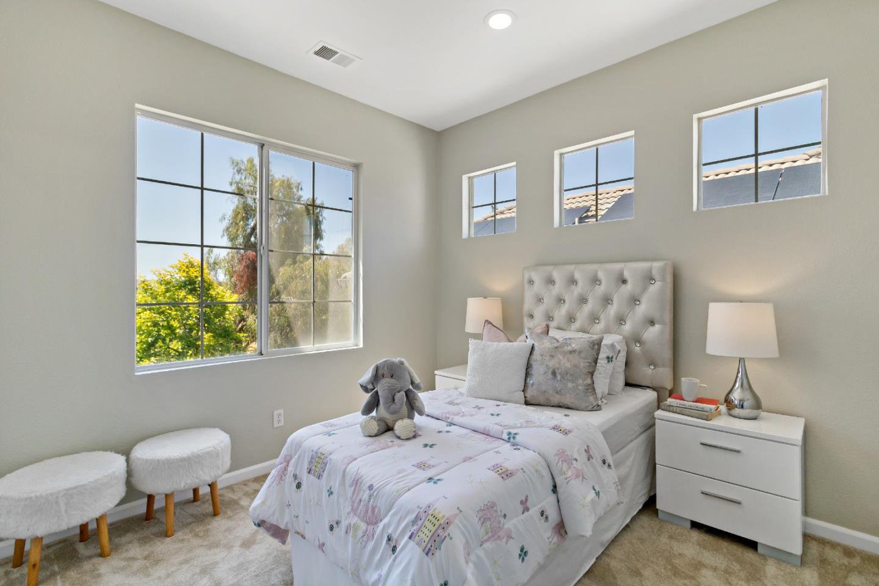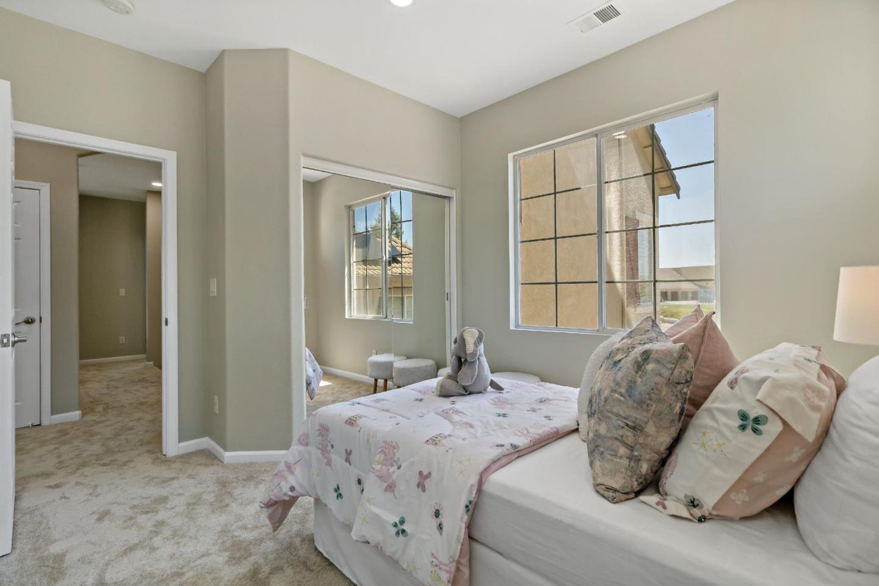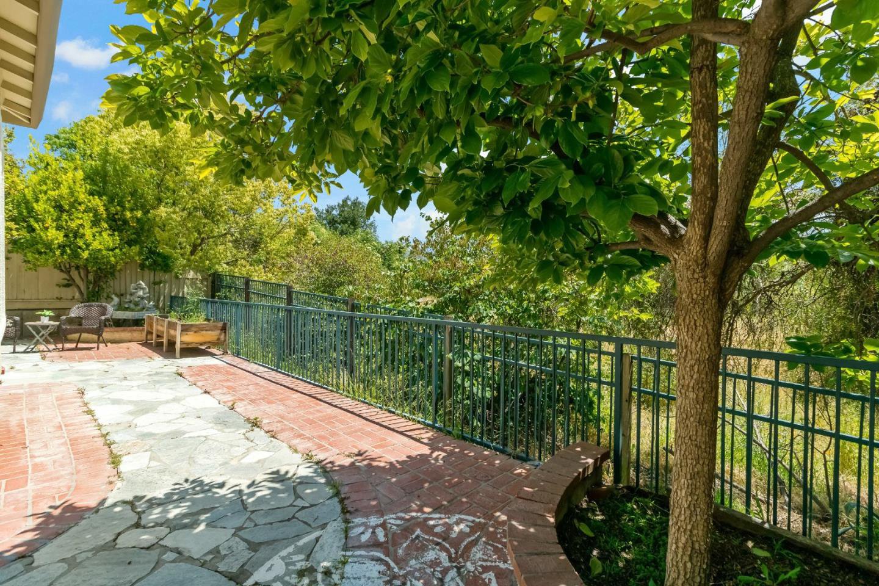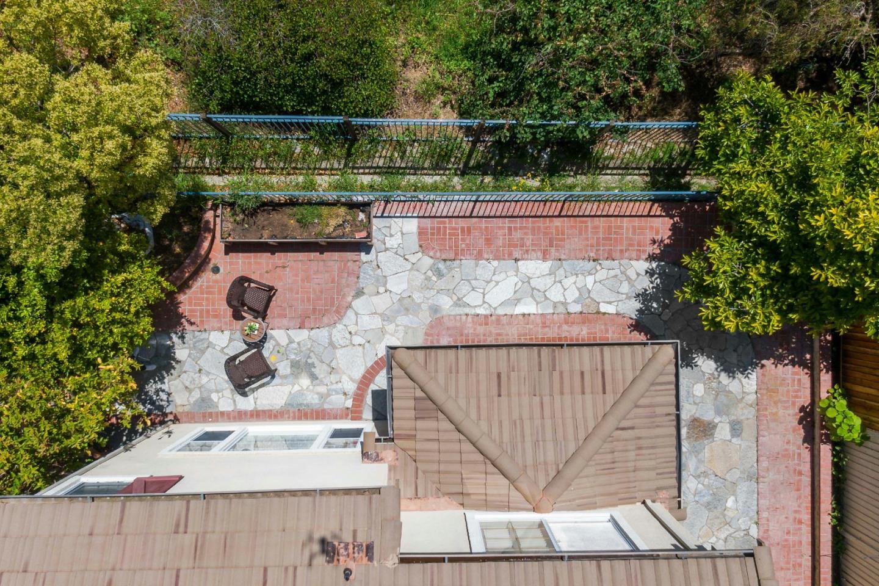3466 Chemin De Riviere, San Jose, CA 95148
- $1,848,000
- 4
- BD
- 3
- BA
- 1,989
- SqFt
- List Price
- $1,848,000
- MLS#
- ML81963291
- Status
- ACTIVE
- Property Type
- res
- Bedrooms
- 4
- Total Bathrooms
- 3
- Full Bathrooms
- 2
- Partial Bathrooms
- 1
- Sqft. of Residence
- 1,989
- Lot Size
- 3,920
- Listing Area
- Evergreen
- Year Built
- 2000
Property Description
2000 BUILT. NORTH FACING. BRIGHT. MODERN. MOVE-IN READY. WALKING DISTANCE TO BEST SCHOOLS. FULLY PAID TESLA SOLAR PANELS (Tesla Power Wall not included). NO BACK DOOR NEIGHBOR. BEAUTIFULLY LANDSCAPED BACKYARD AND FRONT YARD.Welcome to this beautiful home. Excellent neighborhood with walking distance to all 3 schools. Bright beautifully upgraded home with new carpets, recessed lights, new interior paint, Cabinet paint, and FULLY PAID SOLAR PANELS. Huge Main suite with lot of storage. Separate Living and family room with cozy fireplace. Double pane windows with central heating and air conditioning. Low maintenance landscape. Maincured front, back, and side yards. Upstairs laundry room. Minutes from Evergreen Village Square, farmers market, restaurants, new San Jose Public Library and parks. Award Winning Carolyn Clark Elementary, Quimby Oak Middle and Evergreen Valley High School. A Must see!
Additional Information
- Acres
- 0.09
- Age
- 24
- Amenities
- High Ceiling
- Bathroom Features
- Double Sinks, Half on Ground Floor, Primary - Oversized Tub, Shower over Tub - 1, Stall Shower, Tub in Primary Bedroom, Tubs - 2+, Other
- Bedroom Description
- Walk-in Closet
- Cooling System
- Central AC
- Energy Features
- Double Pane Windows, Energy Star Appliances, Solar Power
- Family Room
- Separate Family Room
- Fence
- Fenced, Fenced Back
- Fireplace Description
- Family Room, Gas Log
- Floor Covering
- Carpet, Tile
- Foundation
- Concrete Slab
- Garage Parking
- Attached Garage, On Street
- Heating System
- Central Forced Air
- Laundry Facilities
- In Utility Room, Upper Floor, Other
- Living Area
- 1,989
- Lot Description
- Regular
- Lot Size
- 3,920
- Neighborhood
- Evergreen
- Other Rooms
- Laundry Room
- Other Utilities
- Public Utilities
- Pool Description
- None
- Roof
- Tile
- Sewer
- Sewer Connected, Sewer in Street
- Special Features
- Other
- Unincorporated Yn
- Yes
- View
- Garden / Greenbelt, Hills, View of Mountains
- Zoning
- A-PD
Mortgage Calculator
Listing courtesy of Samit Shah from Compass. 408-314-1828
 Based on information from MLSListings MLS as of All data, including all measurements and calculations of area, is obtained from various sources and has not been, and will not be, verified by broker or MLS. All information should be independently reviewed and verified for accuracy. Properties may or may not be listed by the office/agent presenting the information.
Based on information from MLSListings MLS as of All data, including all measurements and calculations of area, is obtained from various sources and has not been, and will not be, verified by broker or MLS. All information should be independently reviewed and verified for accuracy. Properties may or may not be listed by the office/agent presenting the information.
Copyright 2024 MLSListings Inc. All rights reserved
