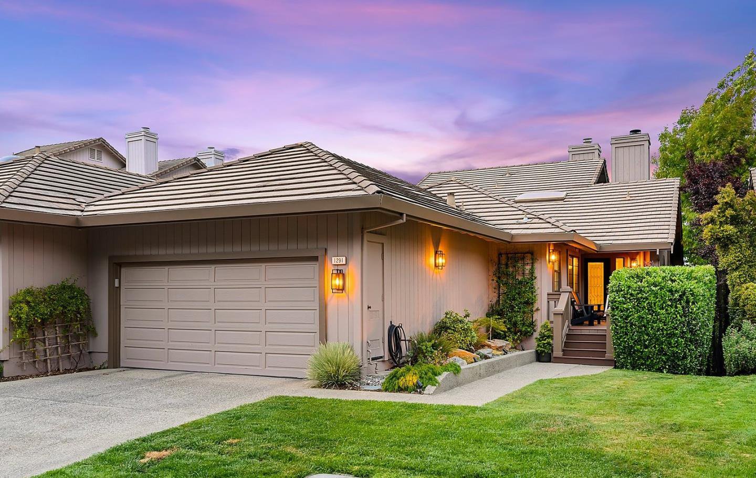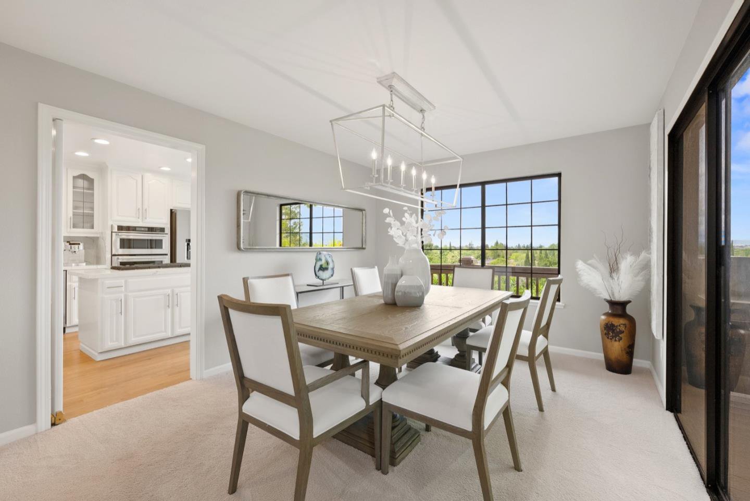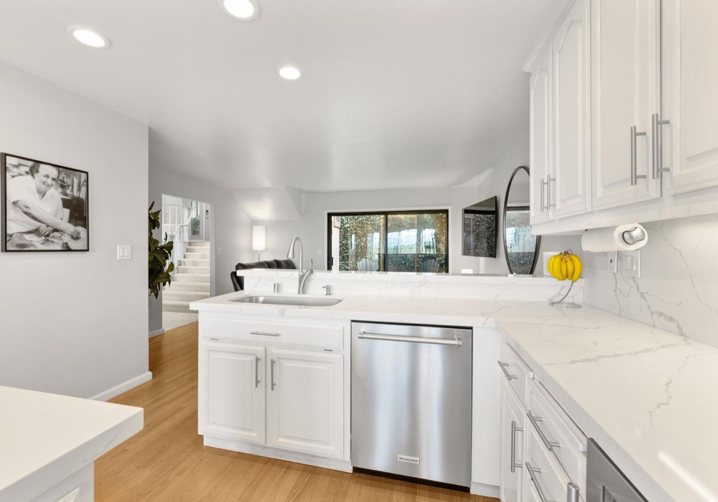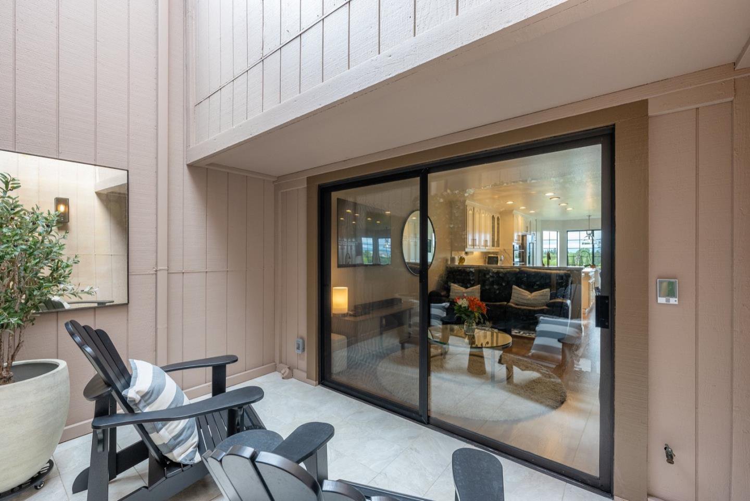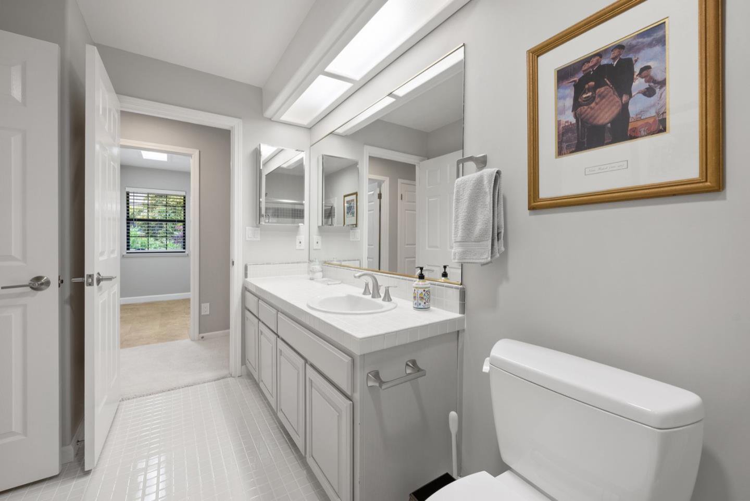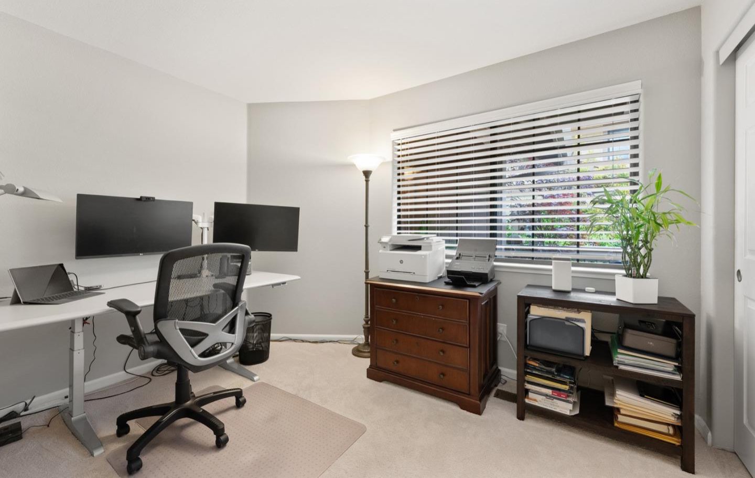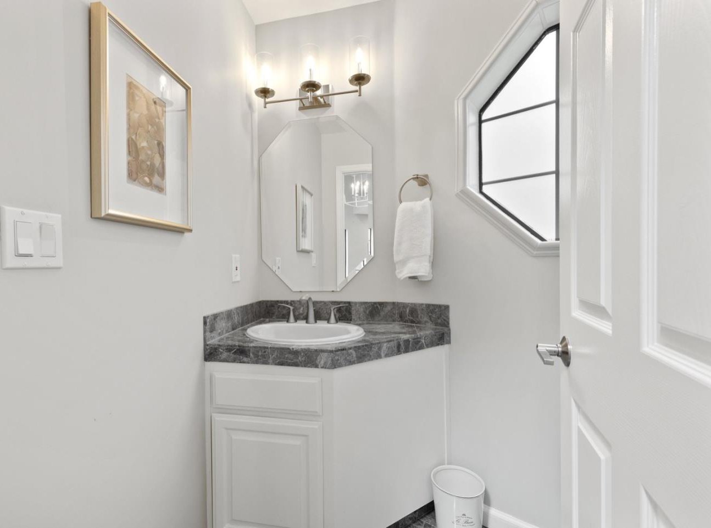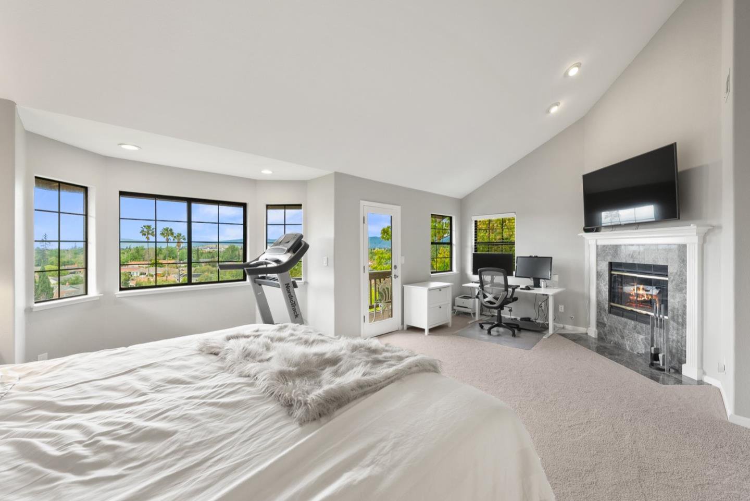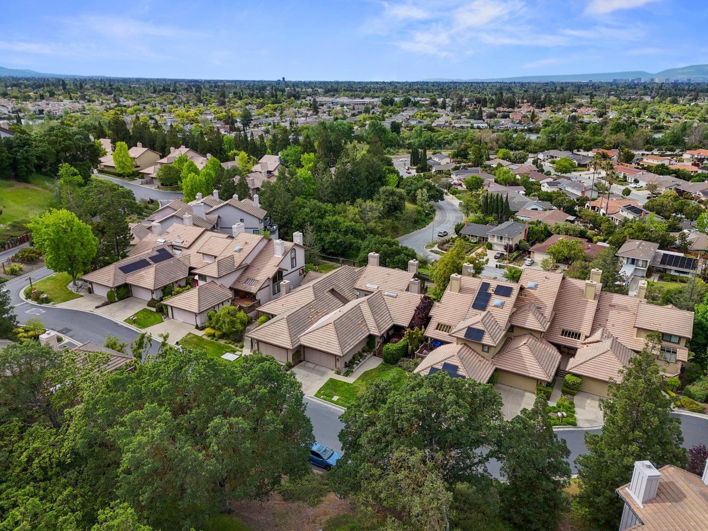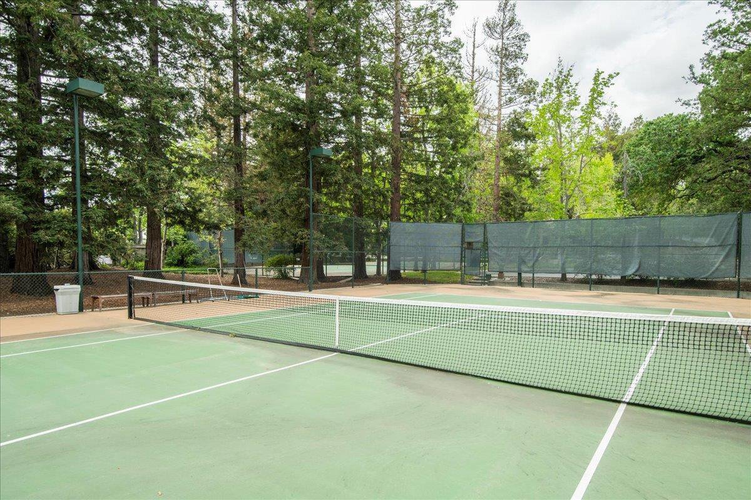1291 Mokelumne PL, San Jose, CA 95120
- $1,995,000
- 3
- BD
- 3
- BA
- 2,334
- SqFt
- List Price
- $1,995,000
- MLS#
- ML81963404
- Status
- ACTIVE
- Property Type
- con
- Bedrooms
- 3
- Total Bathrooms
- 3
- Full Bathrooms
- 2
- Partial Bathrooms
- 1
- Sqft. of Residence
- 2,334
- Lot Size
- 4,542
- Year Built
- 1989
Property Description
Discover luxury living in this exquisite end unit townhouse nestled within the prestigious gated community of Almaden Valley. Boasting 3 bedrooms, 2.5 bathrooms, and 2,334 sq ft of living space, this home offers the ultimate blend of elegance and comfort. Step into the formal living and dining rooms, adorned with vaulted ceilings, creating an inviting ambiance for entertaining guests. The gourmet kitchen is a chef's delight, featuring stainless steel appliances, a gas cooktop, and a convenient island, perfect for culinary adventures. Enjoy casual dining in the kitchen nook or relax in the family room, which opens to a charming atrium with heated tile flooring. Retreat to the primary suite, complete with a balcony, fireplace, walk-in closet, and breathtaking city light views. The primary bath offers a double vanity and a soothing soaking tub for ultimate relaxation. Outside, newer decks await with a plumbed gas firepit, providing the perfect setting for al fresco gatherings while enjoying stunning views. This highly desired community offers resort-like amenities, including a pool and tennis courts, ensuring a lifestyle of leisure and enjoyment. Don't miss your chance to experience luxurious living at its finest
Additional Information
- Acres
- 0.10
- Age
- 35
- Amenities
- High Ceiling, Walk-in Closet
- Association Fee
- $880
- Association Fee Includes
- Exterior Painting, Landscaping / Gardening, Pool, Spa, or Tennis, Roof, Security Service, Sewer, Maintenance - Road, Insurance - Common Area, Maintenance - Common Area, Insurance - Earthquake
- Bathroom Features
- Double Sinks, Granite, Primary - Oversized Tub, Primary - Stall Shower(s), Tub with Jets
- Bedroom Description
- Primary Suite / Retreat, Walk-in Closet, More than One Bedroom on Ground Floor
- Building Name
- The Villas of Almaden
- Cooling System
- Central AC
- Energy Features
- Double Pane Windows, Low Flow Toilet
- Family Room
- Kitchen / Family Room Combo
- Fireplace Description
- Living Room, Primary Bedroom
- Floor Covering
- Carpet, Tile
- Foundation
- Concrete Perimeter, Crawl Space
- Garage Parking
- Attached Garage, Guest / Visitor Parking
- Heating System
- Central Forced Air - Gas, Fireplace
- Laundry Facilities
- Washer / Dryer
- Living Area
- 2,334
- Lot Description
- Views, Grade - Hillside
- Lot Size
- 4,542
- Neighborhood
- Almaden Valley
- Other Rooms
- Formal Entry, Laundry Room
- Other Utilities
- Public Utilities
- Pool Description
- Pool - In Ground, Community Facility
- Roof
- Tile, Concrete
- Sewer
- Sewer - Public
- Special Features
- Parking, Bathroom Features, Kitchen Features
- Style
- Contemporary
- Unit Description
- End Unit, Bi/Split Level Unit
- View
- Greenbelt, Hills, View of City Lights
- Year Built
- 1989
- Zoning
- A-PD
Mortgage Calculator
Listing courtesy of Matthew Swenson from Golden Gate Sotheby's International Realty. 408-655-9398
 Based on information from MLSListings MLS as of All data, including all measurements and calculations of area, is obtained from various sources and has not been, and will not be, verified by broker or MLS. All information should be independently reviewed and verified for accuracy. Properties may or may not be listed by the office/agent presenting the information.
Based on information from MLSListings MLS as of All data, including all measurements and calculations of area, is obtained from various sources and has not been, and will not be, verified by broker or MLS. All information should be independently reviewed and verified for accuracy. Properties may or may not be listed by the office/agent presenting the information.
Copyright 2024 MLSListings Inc. All rights reserved
