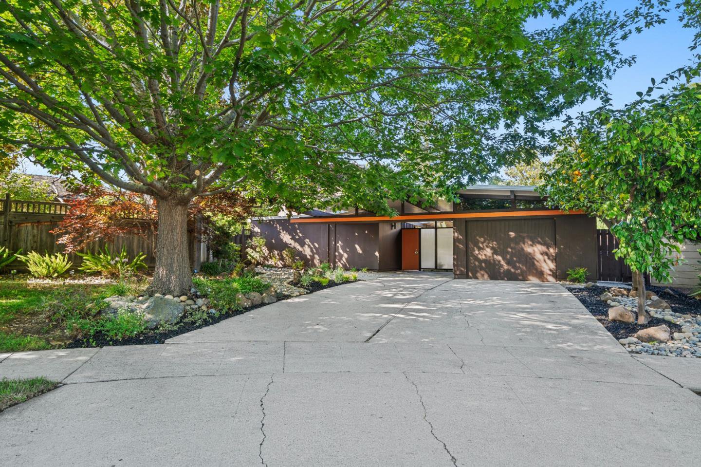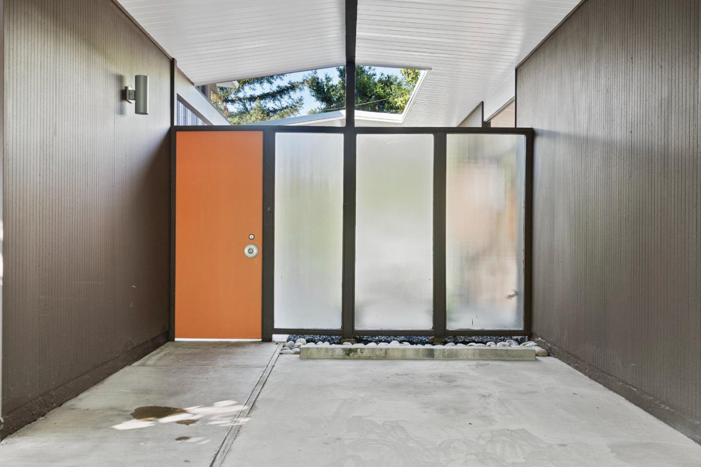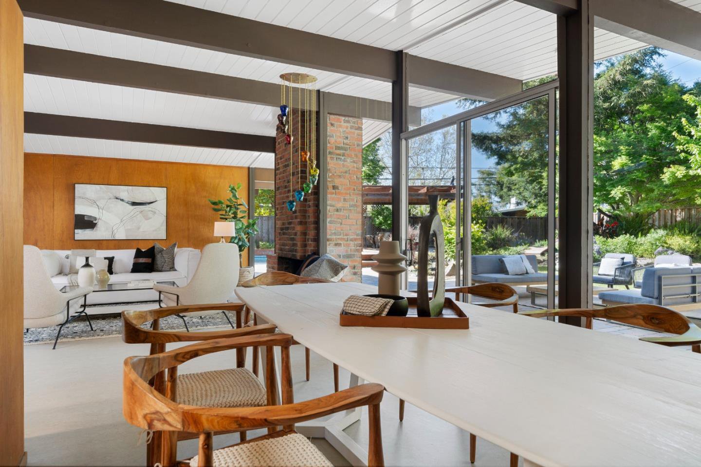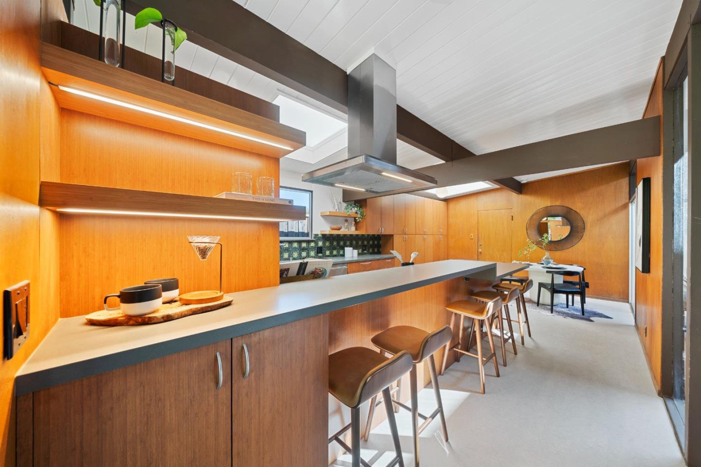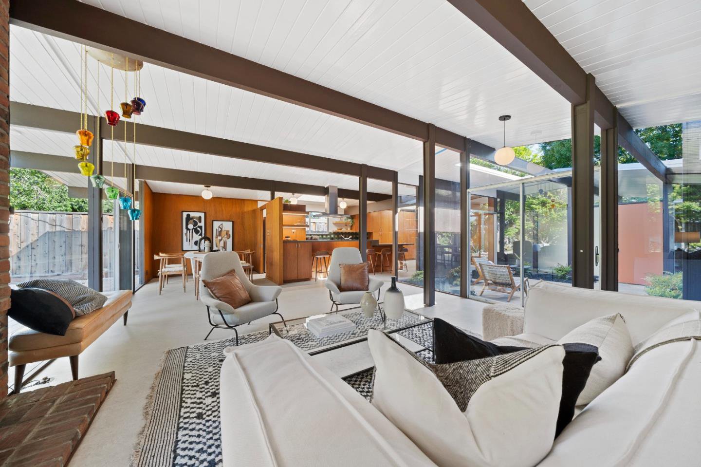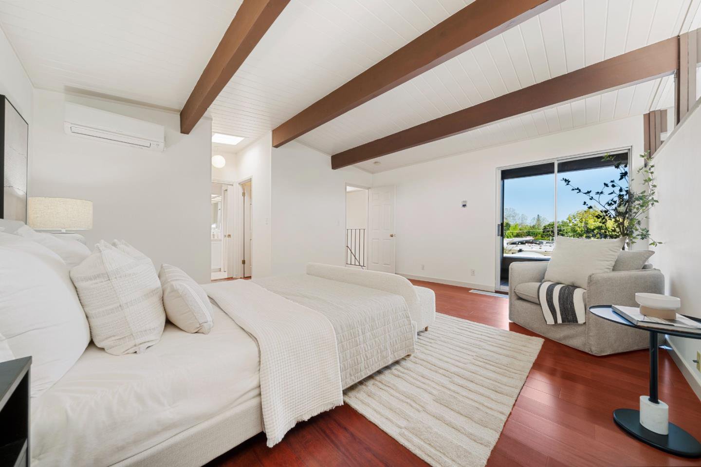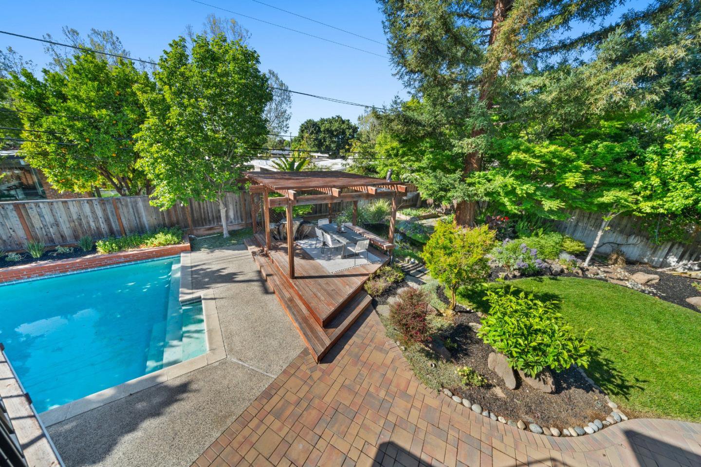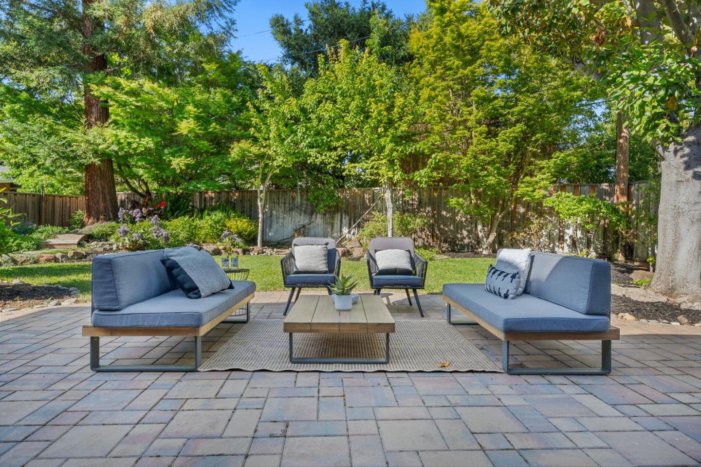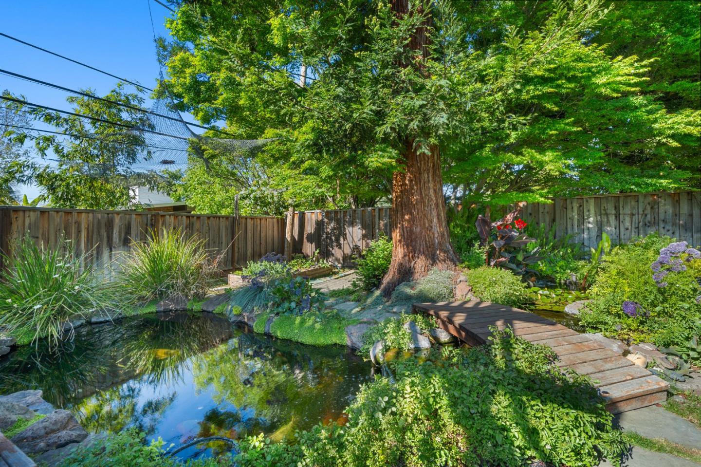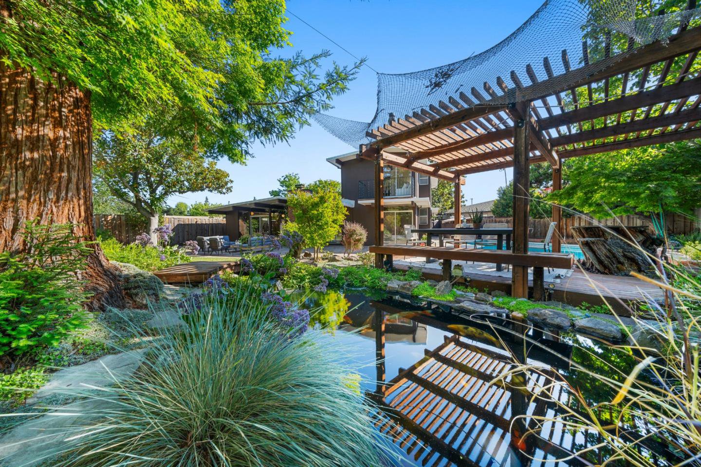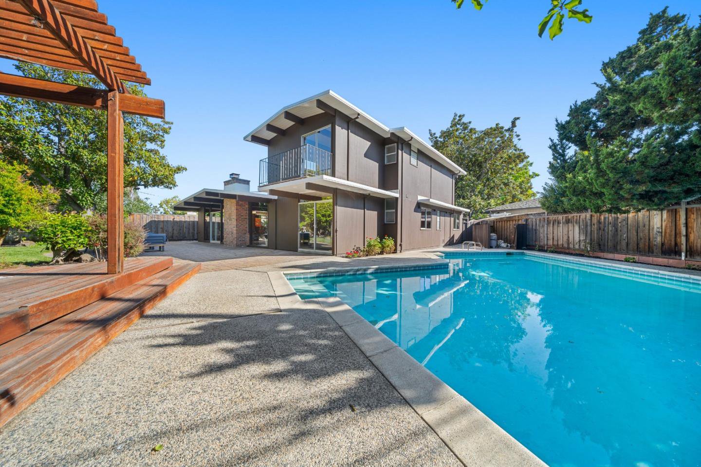2408 Fairoak CT, San Jose, CA 95125
- $2,498,000
- 5
- BD
- 3
- BA
- 2,430
- SqFt
- List Price
- $2,498,000
- Closing Date
- Jun 05, 2024
- MLS#
- ML81963737
- Status
- PENDING (DO NOT SHOW)
- Property Type
- res
- Bedrooms
- 5
- Total Bathrooms
- 3
- Full Bathrooms
- 3
- Sqft. of Residence
- 2,430
- Lot Size
- 10,220
- Listing Area
- Willow Glen
- Year Built
- 1960
Property Description
Stunning, two-story Atrium Eichler in a prime Fairglen location. Beautifully remodeled. 2430 sf of living space. 5 Beds + Office, 3 Baths, situated on an oversized 10,220 sf cul-de-sac lot. A Zen-like atrium greets you, w/lush plants that bring the outside in. The open floor plan boasts a striking great room w/dining area, floor-to-ceiling windows w/sliders to the parklike backyard. The gourmet kitchen sparkles w/quartz countertops, spacious peninsula, top-of-the-line appliances, a custom tile backsplash & built-in pantry storage. The main level includes a primary suite w/full bath and sliders to the garden, in addition there are 2 more bedrooms, an office & updated bath. The 2nd floor features a master suite w/an updated bath w/ dual vanity, a/c, and a 2nd bedroom looking over the yard. Fine finishes throughout include mahogany paneling, tongue & groove ceilings, globe lighting & radiant heating. The backyard is a true oasis, w/swimming pool, elegant koi pond, pergola for outside dining, and interlocking brick patio. 1-car garage & carport. Great WG location close to parks, schools, restaurants, and shops. Schools include Booksin, WG Mid & WG HS. Easy access to Downtown Willow Glen, 87, 17, 85, and 280. Close proximity to eBay, Netflix, Paypal, Nvidia, Apple & Google Village.
Additional Information
- Acres
- 0.23
- Age
- 64
- Amenities
- High Ceiling, Open Beam Ceiling, Skylight, Vaulted Ceiling, Walk-in Closet
- Bathroom Features
- Double Sinks, Full on Ground Floor, Shower and Tub, Shower over Tub - 1, Stall Shower, Stall Shower - 2+, Tile, Tub , Updated Bath
- Bedroom Description
- Ground Floor Bedroom, More than One Bedroom on Ground Floor, More than One Primary Bedroom, Primary Suite / Retreat, Walk-in Closet
- Building Name
- Fairglen
- Cooling System
- Multi-Zone, Other
- Energy Features
- Double Pane Windows, Energy Star Appliances, Energy Star Lighting, Thermostat Controller
- Family Room
- Kitchen / Family Room Combo
- Fence
- Fenced, Fenced Back, Gate, Mixed Height / Type, Wood
- Fireplace Description
- Living Room, Wood Burning
- Floor Covering
- Carpet, Laminate, Tile, Vinyl / Linoleum
- Foundation
- Concrete Slab, Post and Beam
- Garage Parking
- Attached Garage, Carport, Enclosed, Gate / Door Opener, Lighted Parking Area, Off-Street Parking, On Street
- Heating System
- Heating - 2+ Zones, Radiant, Radiant Floors
- Laundry Facilities
- Dryer, Electricity Hookup (110V), In Garage, Inside, Washer, Washer / Dryer
- Living Area
- 2,430
- Lot Description
- Grade - Level, Pie Shaped
- Lot Size
- 10,220
- Neighborhood
- Willow Glen
- Other Rooms
- Atrium, Den / Study / Office, Great Room
- Other Utilities
- Public Utilities
- Pool Description
- Pool - Heated, Pool - In Ground
- Roof
- Foam
- Sewer
- Sewer - Public
- Special Features
- Other
- Style
- Contemporary, Eichler, Modern / High Tech
- View
- Court, Hills, View of Mountains, Neighborhood
- Zoning
- R1-8
Mortgage Calculator
Listing courtesy of Boyenga Team from Compass. 408-373-1660
 Based on information from MLSListings MLS as of All data, including all measurements and calculations of area, is obtained from various sources and has not been, and will not be, verified by broker or MLS. All information should be independently reviewed and verified for accuracy. Properties may or may not be listed by the office/agent presenting the information.
Based on information from MLSListings MLS as of All data, including all measurements and calculations of area, is obtained from various sources and has not been, and will not be, verified by broker or MLS. All information should be independently reviewed and verified for accuracy. Properties may or may not be listed by the office/agent presenting the information.
Copyright 2024 MLSListings Inc. All rights reserved

