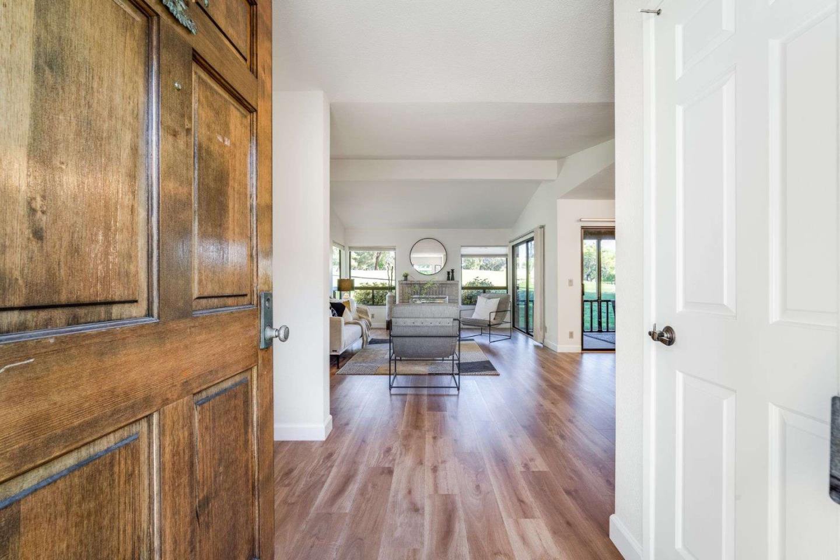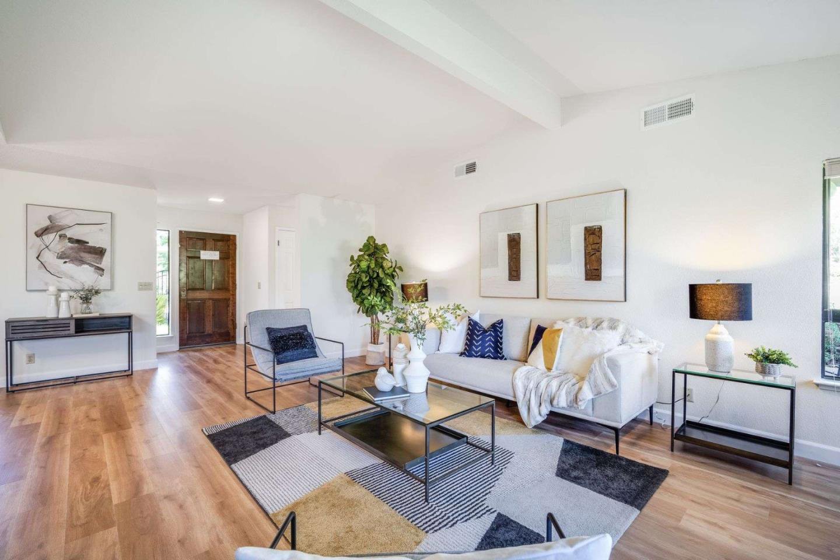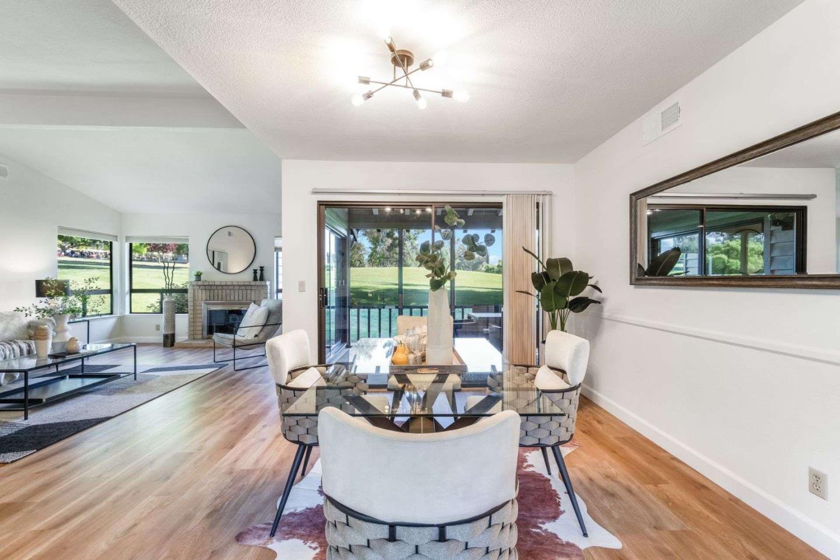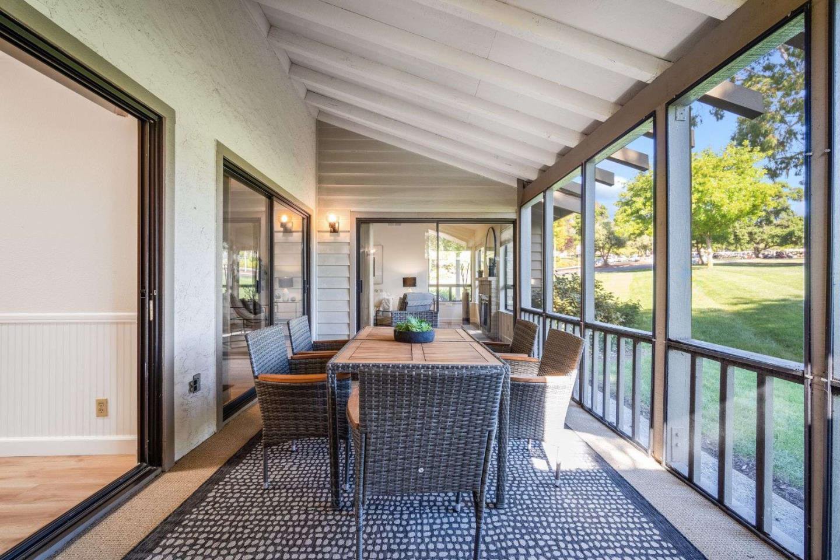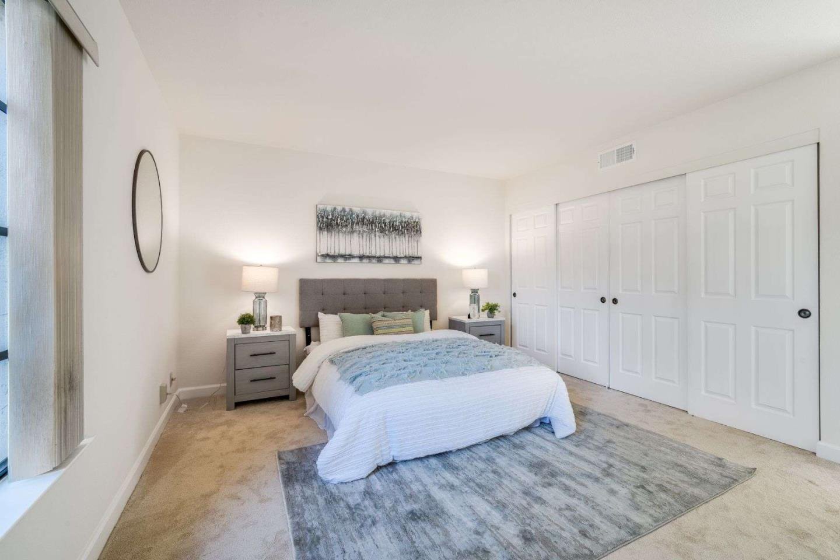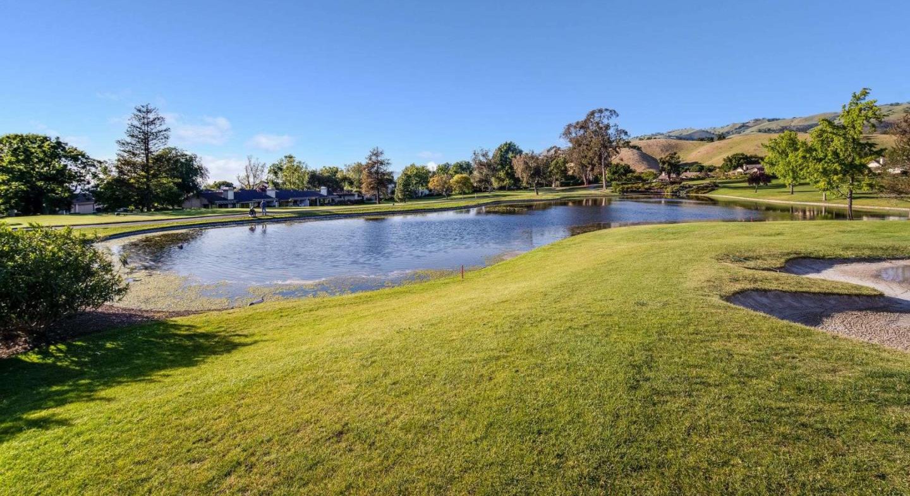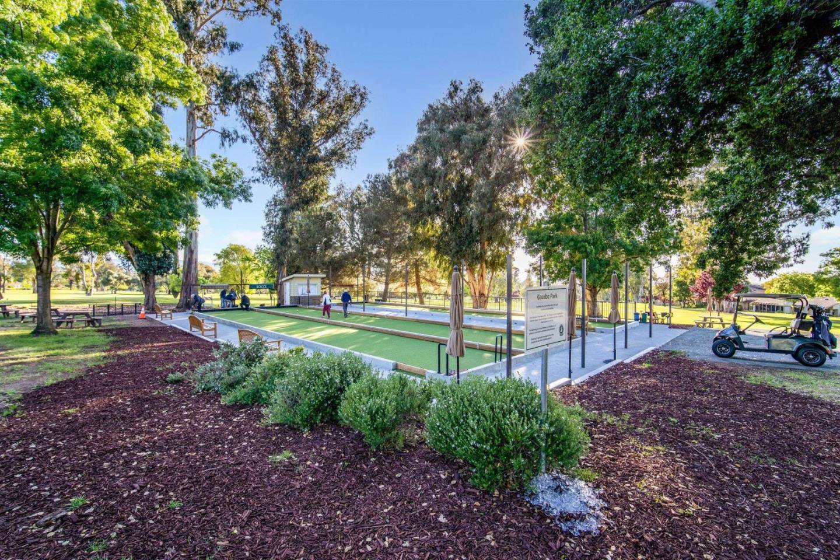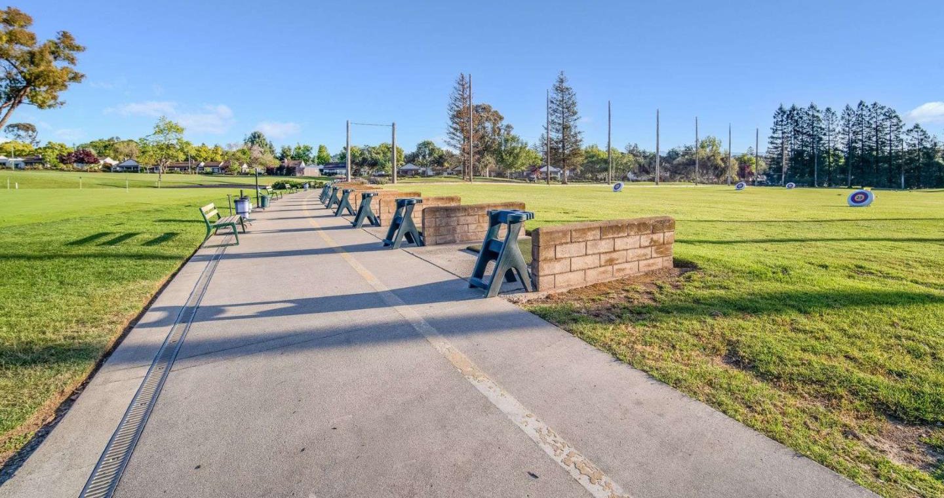7240 Via Mimosa, San Jose, CA 95135
- $875,000
- 2
- BD
- 2
- BA
- 1,588
- SqFt
- List Price
- $875,000
- MLS#
- ML81964665
- Status
- ACTIVE
- Property Type
- con
- Bedrooms
- 2
- Total Bathrooms
- 2
- Full Bathrooms
- 2
- Sqft. of Residence
- 1,588
- Year Built
- 1981
Property Description
7240 Vía Mimosa is a charming end-unit condo (townhome style) located in the active 55+ gated community of The Villages Golf & Country Club. This ground-floor single-level home offers comfortable living spaces & abundant natural light, perfect for relaxation & entertainment. It is in a prime location, overlooking the 5th fairway of the 18-hole golf course & steps away from the bocce ball courts. As you step inside, you are greeted by a spacious living room & dining area featuring a cozy fireplace & newly installed laminated flooring. The sliding glass doors connect to a screened-in patio, offering space for enjoyment of the outdoors. Adjacent to the living area is a family room with a skylight connected to the kitchen with newly painted cabinets. Indoor laundry leads into the 2-car oversized garage. The primary bedroom is a sanctuary with a sliding glass door that opens to a private patio. The en-suite bathroom has a dual sink vanity & a walk-in closet. Another bedroom & bathroom provide comfortable accommodations for guests. The Villages offers many amenities, including 2 golf courses, tennis courts, bocce ball, pickleball, 4 pools, clubs & events, horse stables, hiking trails, RV parking, & 24/7 security. More than a home! It's an invitation to a spectacular lifestyle!
Additional Information
- Age
- 43
- Amenities
- High Ceiling, Walk-in Closet
- Association Fee
- $1148
- Association Fee Includes
- Cable / Dish, Common Area Electricity, Exterior Painting, Garbage, Landscaping / Gardening, Maintenance - Common Area, Maintenance - Exterior, Maintenance - Road, Reserves, Roof, Security Service, Water / Sewer
- Building Name
- The Villages
- Cooling System
- Central AC
- Family Room
- Kitchen / Family Room Combo
- Fireplace Description
- Gas Burning
- Floor Covering
- Carpet, Vinyl / Linoleum
- Foundation
- Concrete Slab
- Garage Parking
- Attached Garage
- Heating System
- Central Forced Air
- Laundry Facilities
- In Utility Room, Inside, Washer / Dryer
- Living Area
- 1,588
- Neighborhood
- Evergreen
- Other Utilities
- Public Utilities
- Roof
- Composition, Shingle
- Sewer
- Sewer - Public
- Unincorporated Yn
- Yes
- Unit Description
- End Unit
- Year Built
- 1981
- Zoning
- R1-1P
Mortgage Calculator
Listing courtesy of Mary Beth Huey from InterBanc Real Estate Services. 408-497-1128
 Based on information from MLSListings MLS as of All data, including all measurements and calculations of area, is obtained from various sources and has not been, and will not be, verified by broker or MLS. All information should be independently reviewed and verified for accuracy. Properties may or may not be listed by the office/agent presenting the information.
Based on information from MLSListings MLS as of All data, including all measurements and calculations of area, is obtained from various sources and has not been, and will not be, verified by broker or MLS. All information should be independently reviewed and verified for accuracy. Properties may or may not be listed by the office/agent presenting the information.
Copyright 2024 MLSListings Inc. All rights reserved



