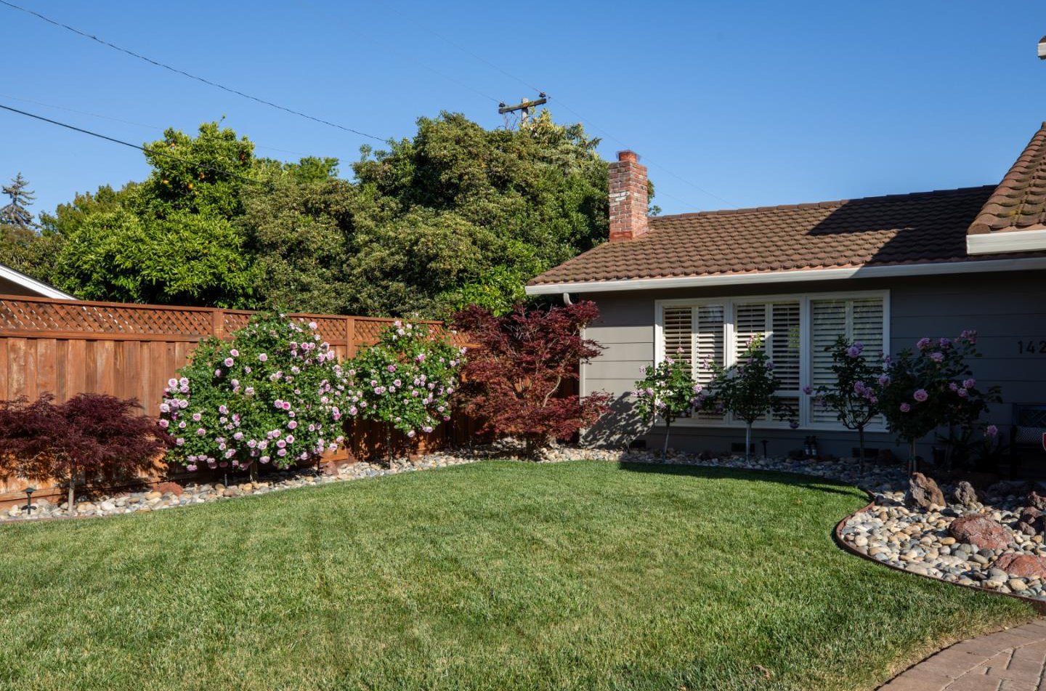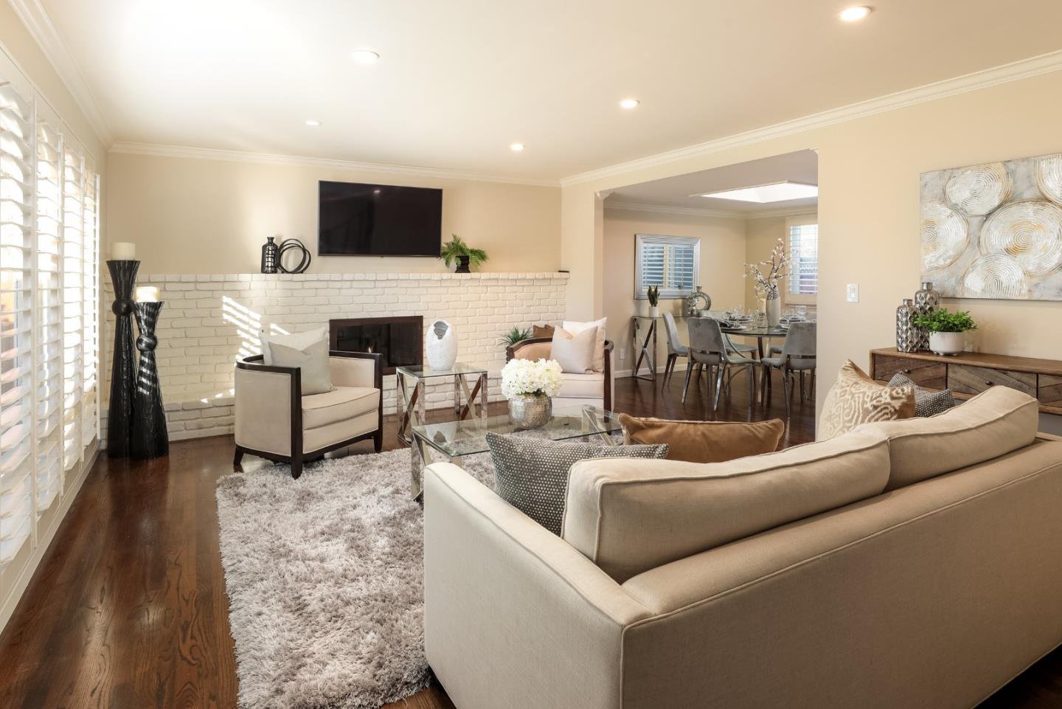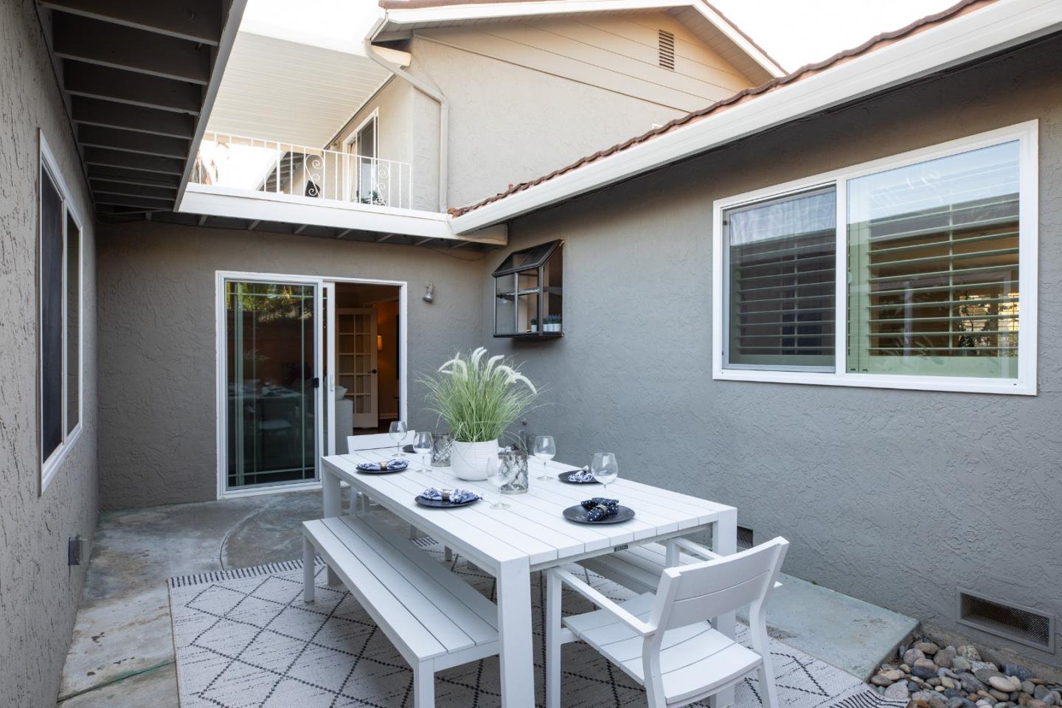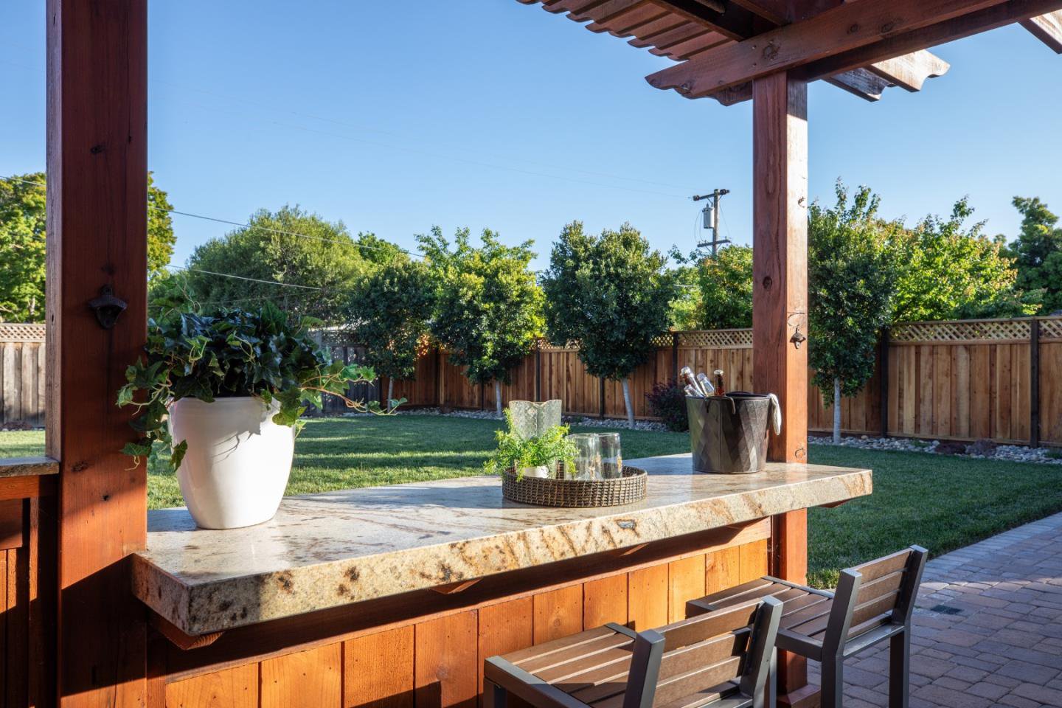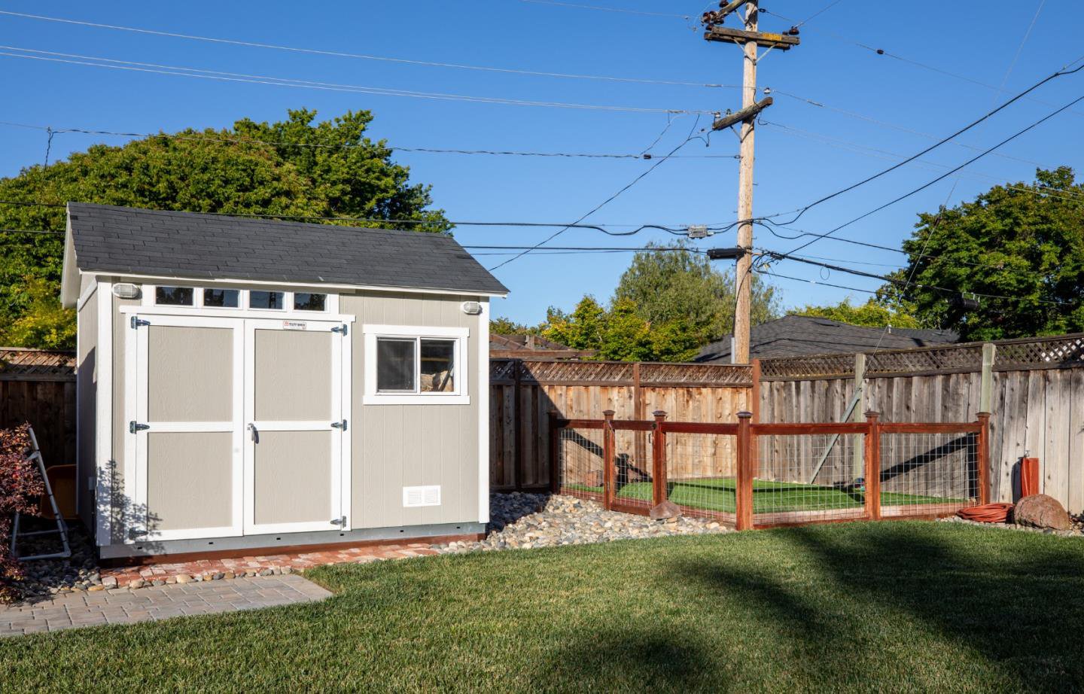1428 Husted AVE, San Jose, CA 95125
- $2,698,000
- 6
- BD
- 3
- BA
- 3,078
- SqFt
- List Price
- $2,698,000
- MLS#
- ML81964677
- Status
- ACTIVE
- Property Type
- res
- Bedrooms
- 6
- Total Bathrooms
- 3
- Full Bathrooms
- 3
- Sqft. of Residence
- 3,078
- Lot Size
- 10,454
- Listing Area
- Willow Glen
- Year Built
- 1964
Property Description
Luxuriously spacious both inside & out, this beautiful turnkey home offers a desirable, flexible layout ready for your creative use. Recently refinished original hardwood floors gleam in the formal living room with wood-burning fireplace & skylight-capped formal dining room, flowing to the recently updated chefs kitchen with freshly-painted cabinets, granite counters, & stainless steel appliances including dual wall-mount ovens. The kitchen opens to a bonus dine-in space open-concept with the den, which opens via sliding doors both to the expansive backyard & private interior courtyard, as well as to an attached game/flex room. Three bedrooms & a full shower bath, plus laundry/mudroom with side-by-side laundry & 2-car garage, round out the first floor. Upstairs, the primary bedroom boasts an enviable roof deck with mountain views, dual closets & a renovated ensuite shower bath. Two additional second-floor bedrooms share a fully renovated shower/tub bath. Prepare to be amazed by the large, flat, park-like backyard with custom paver patio, pergolas, built-in bar, dog run, wired & insulated shed, & expansive space for maximizing NorCal living. This homes significant lovely updates inside and out, as well as its coveted Willow Glen location & top-ranked schools, cant be beat!
Additional Information
- Acres
- 0.24
- Age
- 60
- Amenities
- Skylight
- Bathroom Features
- Double Sinks, Full on Ground Floor, Primary - Stall Shower(s), Shower over Tub - 1, Solid Surface, Stall Shower - 2+, Tile, Updated Bath
- Bedroom Description
- Ground Floor Bedroom, More than One Bedroom on Ground Floor, Primary Suite / Retreat
- Cooling System
- Ceiling Fan, Central AC, Multi-Zone
- Energy Features
- Attic Fan, Double Pane Windows, Skylight
- Family Room
- Separate Family Room
- Fence
- Fenced, Gate, Wood
- Fireplace Description
- Living Room, Wood Burning
- Floor Covering
- Tile, Carpet, Vinyl / Linoleum, Hardwood
- Foundation
- Concrete Perimeter and Slab, Crawl Space
- Garage Parking
- Attached Garage, Gate / Door Opener, Room for Oversized Vehicle
- Heating System
- Baseboard, Central Forced Air - Gas, Electric, Fireplace
- Laundry Facilities
- Electricity Hookup (110V), Electricity Hookup (220V), In Utility Room, Inside, Washer / Dryer
- Living Area
- 3,078
- Lot Description
- Grade - Level
- Lot Size
- 10,454
- Neighborhood
- Willow Glen
- Other Rooms
- Bonus / Hobby Room, Formal Entry, Laundry Room
- Other Utilities
- Public Utilities
- Roof
- Flat / Low Pitch, Metal, Tile, Other
- Sewer
- Sewer - Public, Sewer Connected
- Style
- Traditional
- View
- View of Mountains, Neighborhood
- Zoning
- R1-8
Mortgage Calculator
Listing courtesy of Fran Papapietro from Christie's International Real Estate Sereno. 408-623-4155
 Based on information from MLSListings MLS as of All data, including all measurements and calculations of area, is obtained from various sources and has not been, and will not be, verified by broker or MLS. All information should be independently reviewed and verified for accuracy. Properties may or may not be listed by the office/agent presenting the information.
Based on information from MLSListings MLS as of All data, including all measurements and calculations of area, is obtained from various sources and has not been, and will not be, verified by broker or MLS. All information should be independently reviewed and verified for accuracy. Properties may or may not be listed by the office/agent presenting the information.
Copyright 2024 MLSListings Inc. All rights reserved




