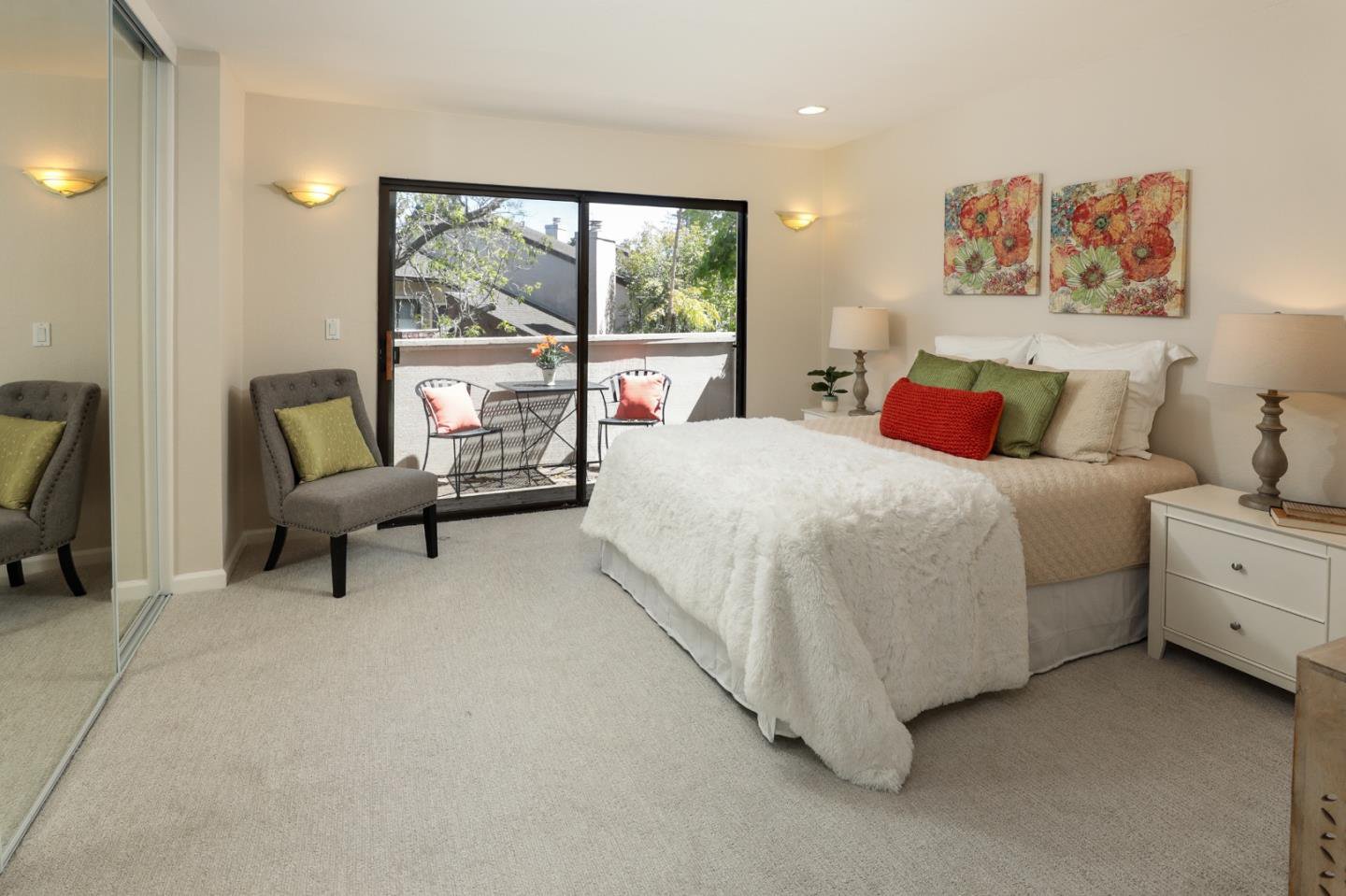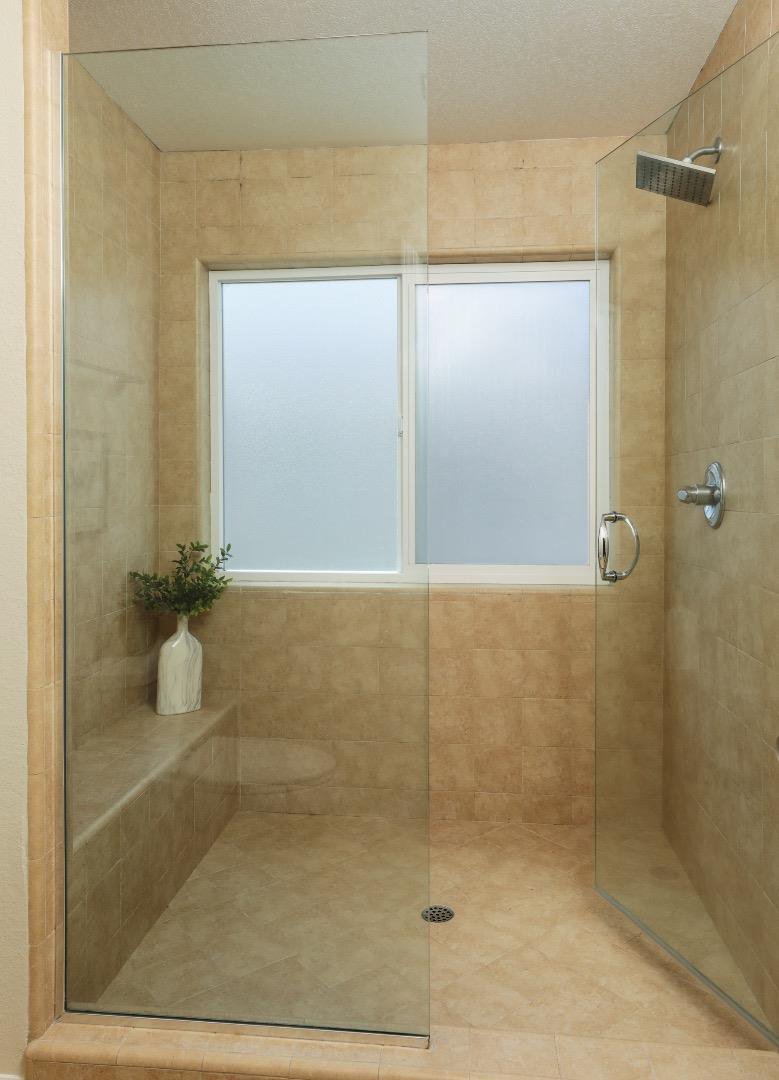1742 Las Joyas CT, Los Gatos, CA 95032
- $1,598,000
- 3
- BD
- 3
- BA
- 2,016
- SqFt
- List Price
- $1,598,000
- MLS#
- ML81964706
- Status
- ACTIVE
- Property Type
- con
- Bedrooms
- 3
- Total Bathrooms
- 3
- Full Bathrooms
- 2
- Partial Bathrooms
- 1
- Sqft. of Residence
- 2,016
- Lot Size
- 1,920
- Year Built
- 1979
Property Description
TOP FEATURES OF THIS HOME INCLUDE: 1- Spacious Los Gatos townhome featuring soaring ceilings and an open floor plan that creates a sense of airiness and elegance throughout the home 2- Living, family, and dining rooms feature luxury vinyl plank floors and large windows that flood the space with natural light 3- Open kitchen offers everything a home chef needs, featuring ample cabinet space, granite counters, stainless steel appliances and convenient breakfast bar 4- Two fenced patio area offer plenty of space to enjoy outdoor dining and relaxing, as well as your very own lemon tree 5- All bedrooms are spacious and bright, one features a private balcony overlooking the community 6- Enjoy the amenities the community offers such as green areas, pool, hot tub and tennis courts 7- Unparalleled convenience with highways 85 & 17, Netflix headquarters, shopping center, restaurants and much more all just around the corner
Additional Information
- Acres
- 0.04
- Age
- 45
- Amenities
- Built-in Vacuum, Vaulted Ceiling, Walk-in Closet
- Association Fee
- $480
- Association Fee Includes
- Common Area Electricity, Common Area Gas, Exterior Painting, Fencing, Insurance - Common Area, Insurance - Liability, Landscaping / Gardening, Management Fee, Pool, Spa, or Tennis, Reserves
- Bathroom Features
- Double Sinks, Half on Ground Floor, Pass Through, Primary - Stall Shower(s), Shower over Tub - 1
- Bedroom Description
- Primary Suite / Retreat, Walk-in Closet
- Building Name
- Pollard Road HOA
- Cooling System
- Central AC
- Energy Features
- Double Pane Windows
- Family Room
- Separate Family Room
- Fence
- Wood
- Fireplace Description
- Gas Log, Gas Starter, Living Room
- Foundation
- Concrete Slab
- Garage Parking
- Attached Garage
- Heating System
- Forced Air
- Laundry Facilities
- Electricity Hookup (220V), In Utility Room, Washer / Dryer
- Living Area
- 2,016
- Lot Size
- 1,920
- Neighborhood
- Campbell
- Other Utilities
- Public Utilities
- Pool Description
- Community Facility, Pool - Fenced, Spa / Hot Tub
- Roof
- Composition
- Sewer
- Sewer - Public
- Unincorporated Yn
- Yes
- Year Built
- 1979
- Zoning
- P-D
Mortgage Calculator
Listing courtesy of Keith Walker from Intero Real Estate Services. 408-314-4747
 Based on information from MLSListings MLS as of All data, including all measurements and calculations of area, is obtained from various sources and has not been, and will not be, verified by broker or MLS. All information should be independently reviewed and verified for accuracy. Properties may or may not be listed by the office/agent presenting the information.
Based on information from MLSListings MLS as of All data, including all measurements and calculations of area, is obtained from various sources and has not been, and will not be, verified by broker or MLS. All information should be independently reviewed and verified for accuracy. Properties may or may not be listed by the office/agent presenting the information.
Copyright 2024 MLSListings Inc. All rights reserved




























