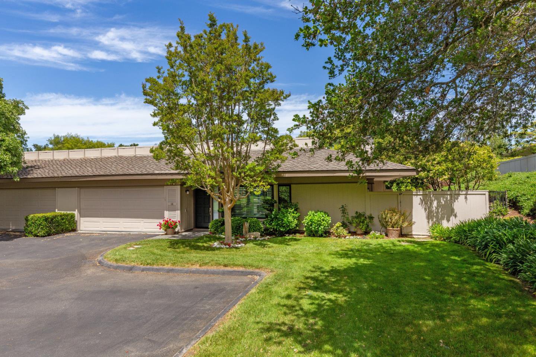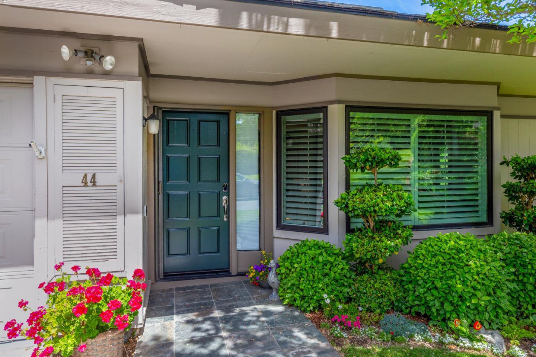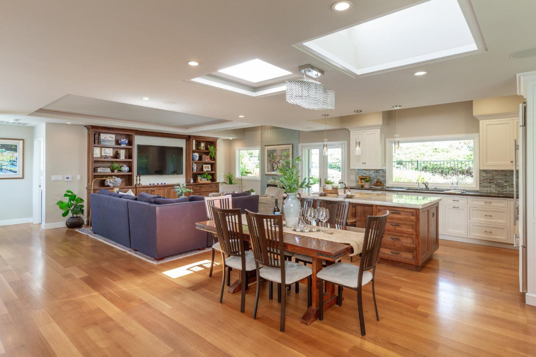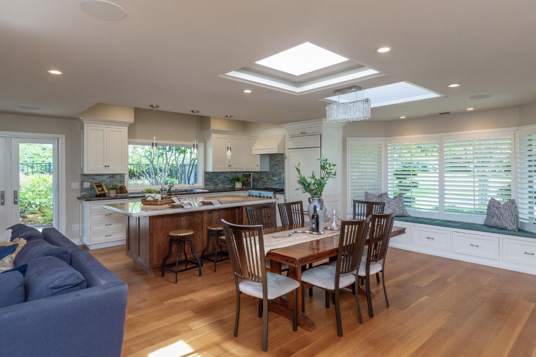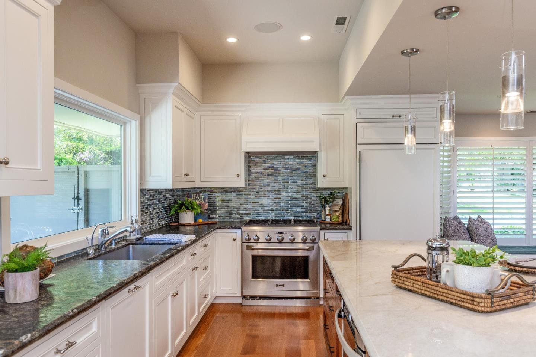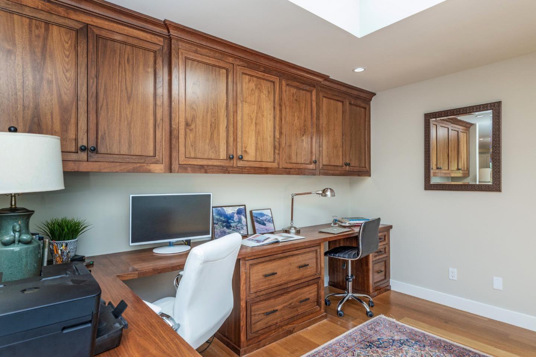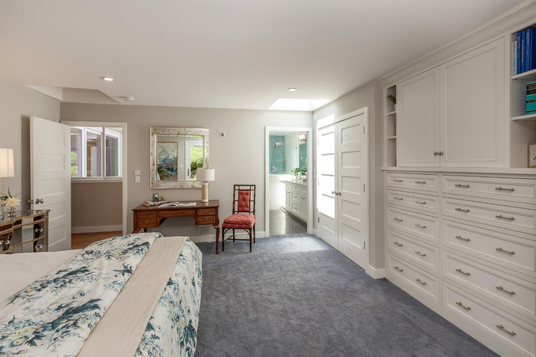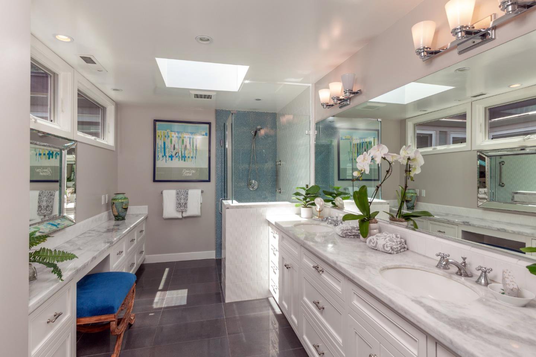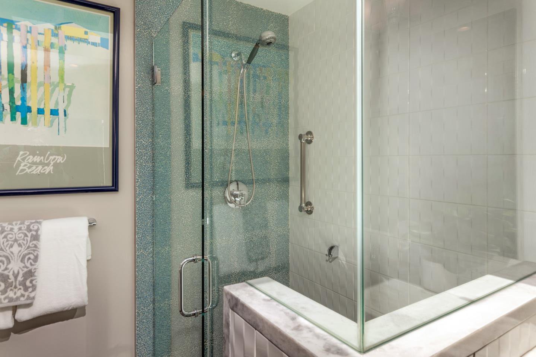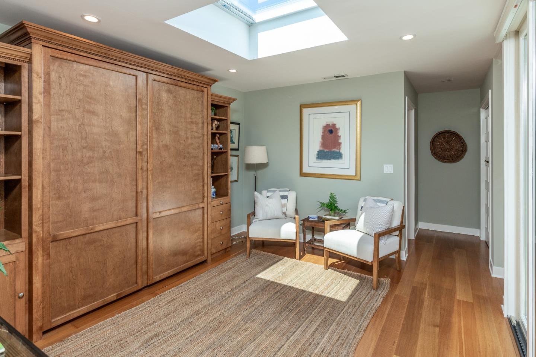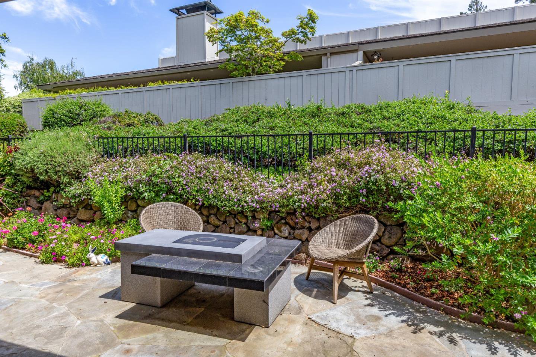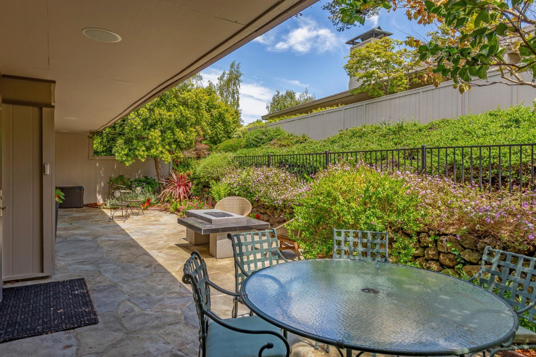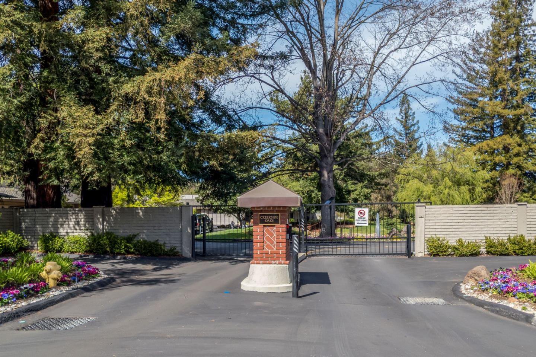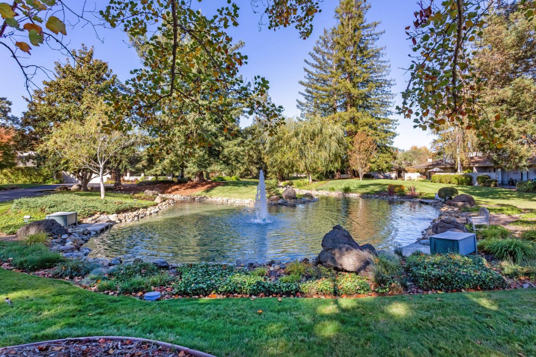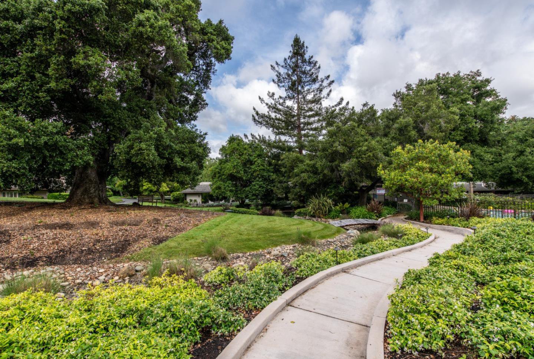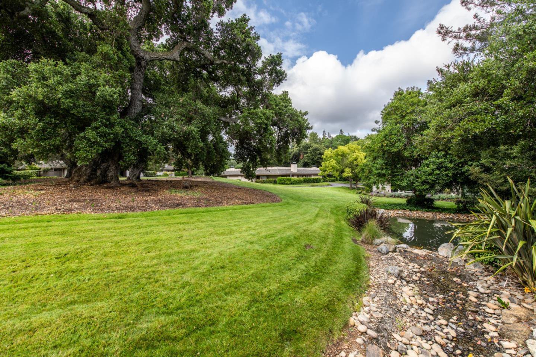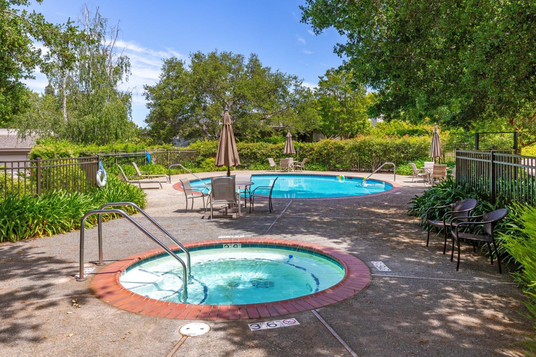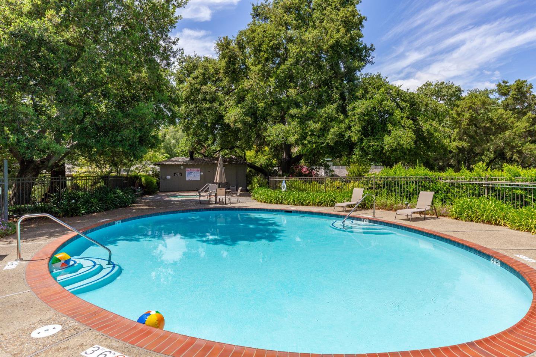44 Bay Tree LN, Los Altos, CA 94022
- $3,099,000
- 2
- BD
- 2
- BA
- 1,840
- SqFt
- List Price
- $3,099,000
- Closing Date
- May 29, 2024
- MLS#
- ML81964730
- Status
- PENDING (DO NOT SHOW)
- Property Type
- con
- Bedrooms
- 2
- Total Bathrooms
- 2
- Full Bathrooms
- 2
- Sqft. of Residence
- 1,840
- Year Built
- 1972
Property Description
Thoughtfully remodeled condominium, nestled in the gated community of Creekside Oaks. This home is quiet, private and tranquil, evoking the ambiance of a single-family home. The extensive renovation was professionally designed by Urban Pacific Construction and features an open floor plan and premium finishes. The kitchen has gleaming countertops, custom-built cabinets and high-end appliances such as Sub-Zero refrigerator. Open layout throughout is designed for flexibility and comfort. The primary suite offers a luxurious escape with its spaciousness and elegant design. Beautifully updated and large primary bathroom. The second bedroom is multifunctional and comes equipped with a built-in Murphy bed. Additionally, there is a versatile den area, suitable for use as a study or extra living space with built in desk featuring two work spaces. Beautifully landscaped gardens, pathways, pool, spa and Bocce court as well as other communal features. Creekside Oaks is a sought-after, walk to Los Altos shops location for those seeking a harmonious blend of natural beauty and contemporary convenience. This home with its sophisticated updates, thoughtful design, and tranquil surroundings, truly embodies the best of both worlds in terms of comfort and practicality.
Additional Information
- Age
- 52
- Amenities
- High Ceiling, Security Gate
- Association Fee
- $1225
- Association Fee Includes
- Common Area Electricity, Common Area Gas, Fencing, Landscaping / Gardening, Maintenance - Common Area, Recreation Facility
- Bathroom Features
- Double Sinks, Full on Ground Floor, Marble, Primary - Stall Shower(s), Skylight , Updated Bath
- Bedroom Description
- Ground Floor Bedroom, Primary Suite / Retreat
- Building Name
- Creekside Oaks
- Cooling System
- Central AC
- Family Room
- Kitchen / Family Room Combo
- Fence
- Wood
- Fireplace Description
- Family Room, Gas Burning
- Floor Covering
- Hardwood
- Foundation
- Concrete Slab
- Garage Parking
- Attached Garage
- Heating System
- Central Forced Air - Gas
- Laundry Facilities
- Gas Hookup, In Utility Room, Washer / Dryer
- Living Area
- 1,840
- Lot Description
- Grade - Level
- Neighborhood
- North Los Altos
- Other Rooms
- Solarium
- Other Utilities
- Public Utilities
- Pool Description
- Community Facility, Pool - Fenced, Pool - In Ground
- Roof
- Elastomeric, Flat / Low Pitch
- Sewer
- Sewer Connected
- Unincorporated Yn
- Yes
- Unit Description
- End Unit
- Year Built
- 1972
- Zoning
- R110
Mortgage Calculator
Listing courtesy of Edward Graziani from Christie's International Real Estate Sereno. 408-828-1579
 Based on information from MLSListings MLS as of All data, including all measurements and calculations of area, is obtained from various sources and has not been, and will not be, verified by broker or MLS. All information should be independently reviewed and verified for accuracy. Properties may or may not be listed by the office/agent presenting the information.
Based on information from MLSListings MLS as of All data, including all measurements and calculations of area, is obtained from various sources and has not been, and will not be, verified by broker or MLS. All information should be independently reviewed and verified for accuracy. Properties may or may not be listed by the office/agent presenting the information.
Copyright 2024 MLSListings Inc. All rights reserved
