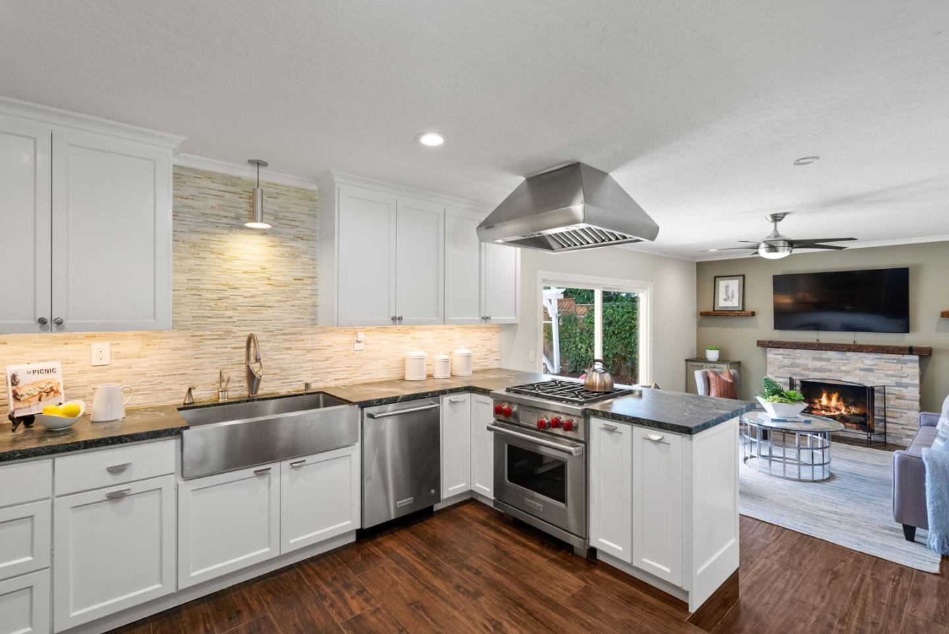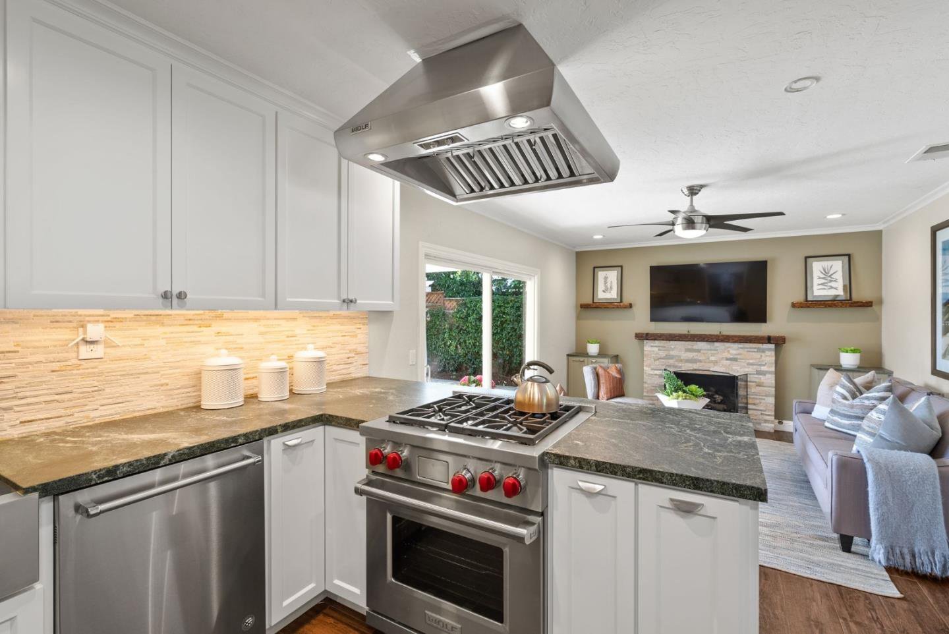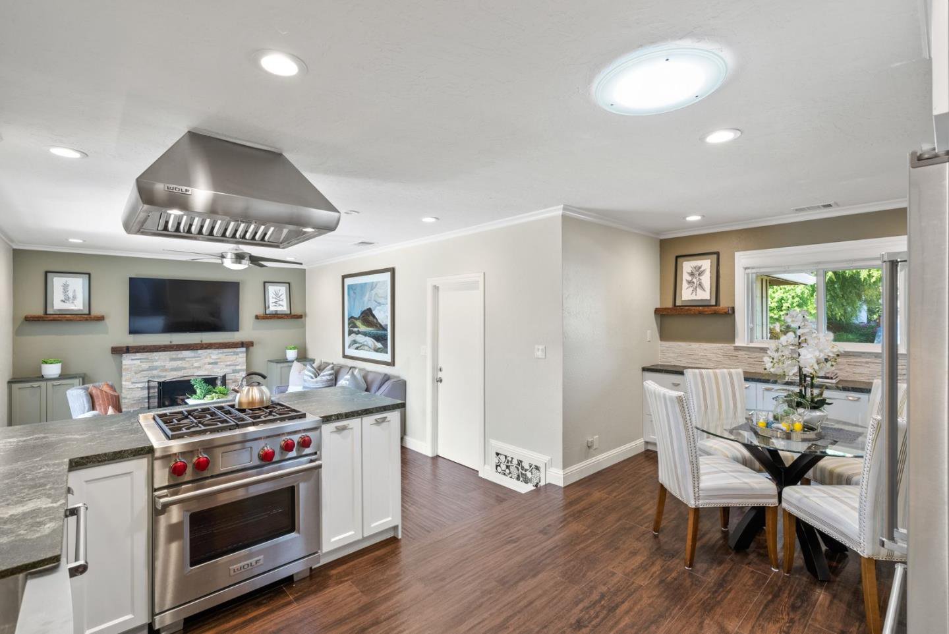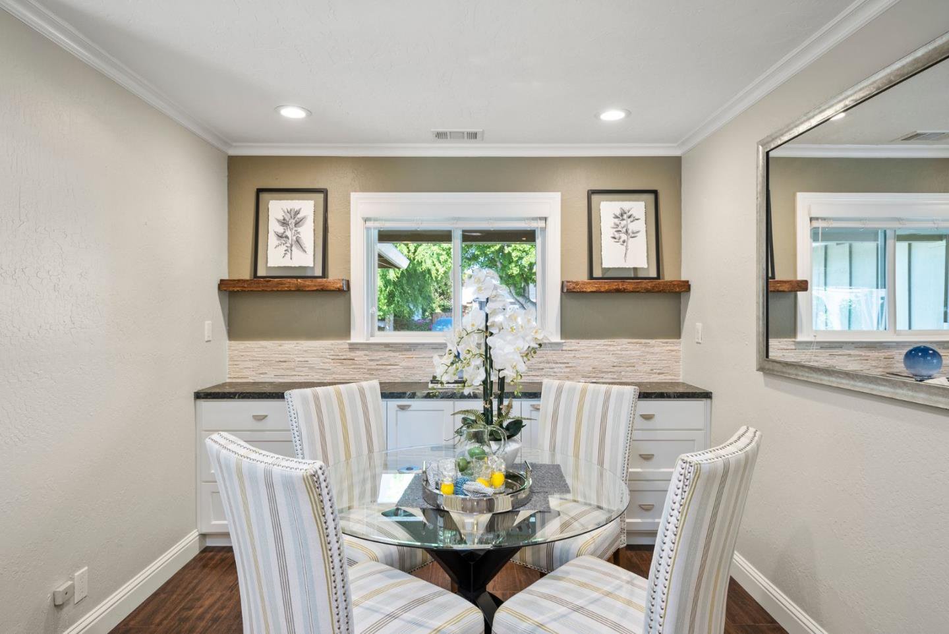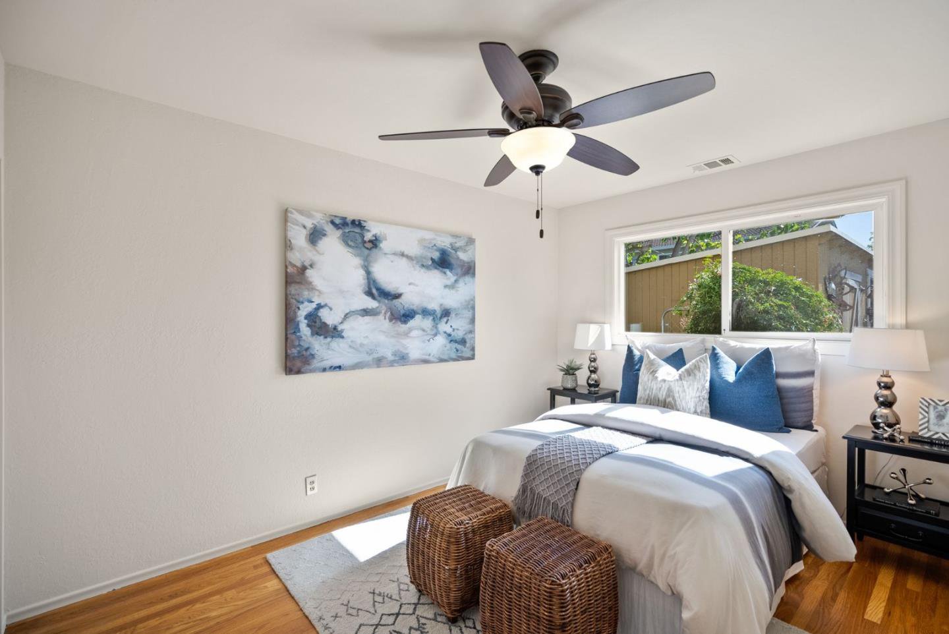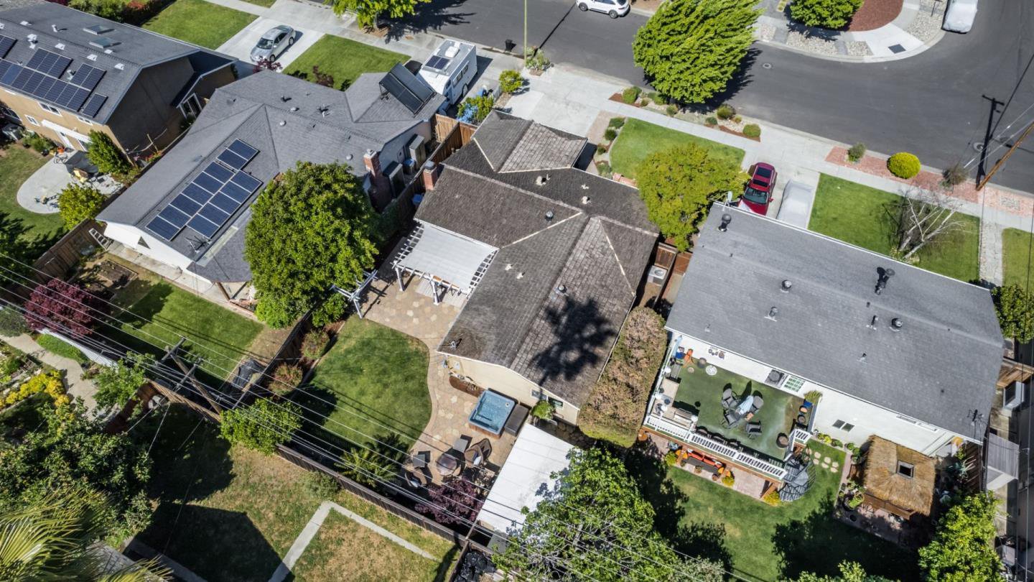4133 Ross Park DR, San Jose, CA 95118
- $1,588,000
- 3
- BD
- 2
- BA
- 1,392
- SqFt
- List Price
- $1,588,000
- Closing Date
- May 30, 2024
- MLS#
- ML81964753
- Status
- CONTINGENT
- Property Type
- res
- Bedrooms
- 3
- Total Bathrooms
- 2
- Full Bathrooms
- 2
- Sqft. of Residence
- 1,392
- Lot Size
- 5,663
- Listing Area
- Cambrian
- Year Built
- 1964
Property Description
Indulge in this fantastic remodeled home in a highly sought after Cambrian neighborhood. Wonderful curb appeal with colorful landscape, courtyard w/ fire table, brick porch & mature Japanese Maple. This well designed open concept floor plan filled w/ natural light offers amazing spaces for optimal living. Spacious living room enhanced with picture windows & plantation shutters. Separate family room with a gas fireplace adjoins a stunning kitchen/dining with leathered granite countertops, Wolfe Range, Kitchen Aide stainless appliances, farm house sink & breakfast bar. Other features include: Spa-like primary suite w/ expanded shower, remodeled baths, hardwood flooring, recessed lighting, crown molding, dual pane windows, Sola Tube Skylights, instant hot water, LED undercabinet lighting, whole house attic fan, AC, upgraded electrical panel & excellent storage. The private backyard with stone patio, built-in firepit & hot tub is perfect for indoor/outdoor living. Additional separate "Flex Space" includes 400 bottle walk-in wine room, heat/fan & attached tool shed. A prime location providing easy access to everything: Great schools, nearby Paul Moore Park, Lunardis & all of the modern conveniences. Commuters will appreciate the ease of access to Almaden Expwy, 85 & 87.
Additional Information
- Acres
- 0.13
- Age
- 60
- Bathroom Features
- Primary - Stall Shower(s), Shower over Tub - 1, Tile, Updated Bath
- Bedroom Description
- Primary Suite / Retreat
- Cooling System
- Ceiling Fan, Central AC, Whole House / Attic Fan
- Energy Features
- Attic Fan, Double Pane Windows, Whole House Fan
- Family Room
- Separate Family Room
- Fence
- Fenced, Fenced Back, Gate, Wood
- Fireplace Description
- Family Room, Gas Log
- Floor Covering
- Hardwood, Tile
- Foundation
- Concrete Perimeter
- Garage Parking
- Attached Garage
- Heating System
- Central Forced Air - Gas
- Laundry Facilities
- In Garage
- Living Area
- 1,392
- Lot Size
- 5,663
- Neighborhood
- Cambrian
- Other Rooms
- Bonus / Hobby Room, Wine Cellar / Storage, Workshop
- Other Utilities
- Public Utilities
- Roof
- Wood Shakes / Shingles
- Sewer
- Sewer Connected
- Style
- Ranch
- Zoning
- R1-8
Mortgage Calculator
Listing courtesy of Shelli Baker from Coldwell Banker Realty. 408-568-9412
 Based on information from MLSListings MLS as of All data, including all measurements and calculations of area, is obtained from various sources and has not been, and will not be, verified by broker or MLS. All information should be independently reviewed and verified for accuracy. Properties may or may not be listed by the office/agent presenting the information.
Based on information from MLSListings MLS as of All data, including all measurements and calculations of area, is obtained from various sources and has not been, and will not be, verified by broker or MLS. All information should be independently reviewed and verified for accuracy. Properties may or may not be listed by the office/agent presenting the information.
Copyright 2024 MLSListings Inc. All rights reserved







