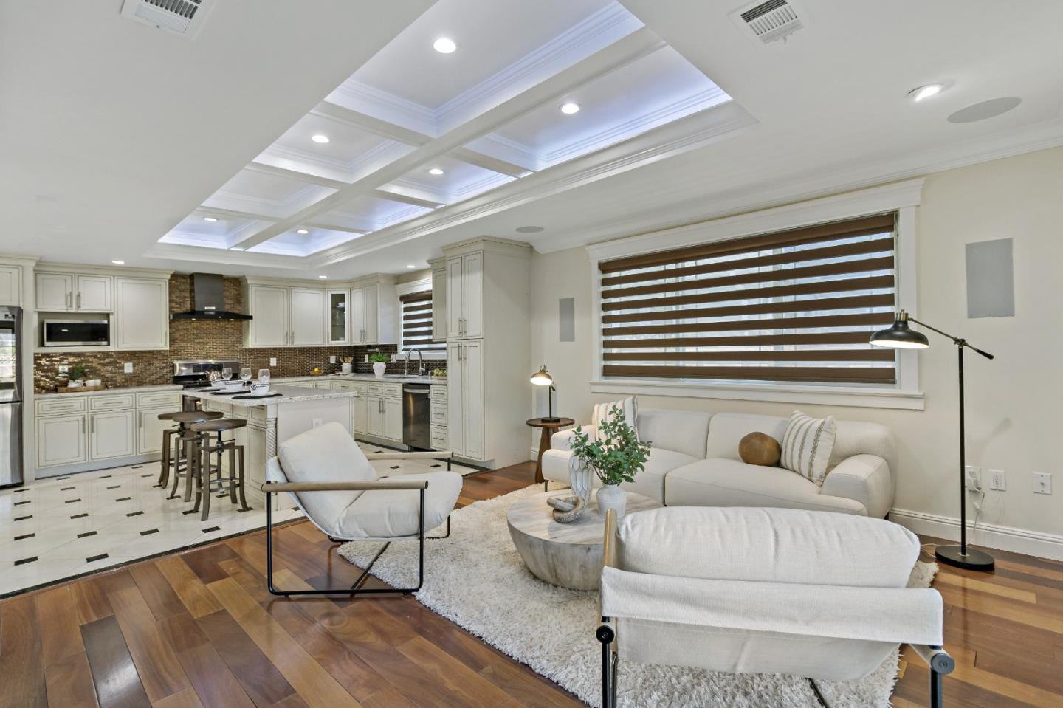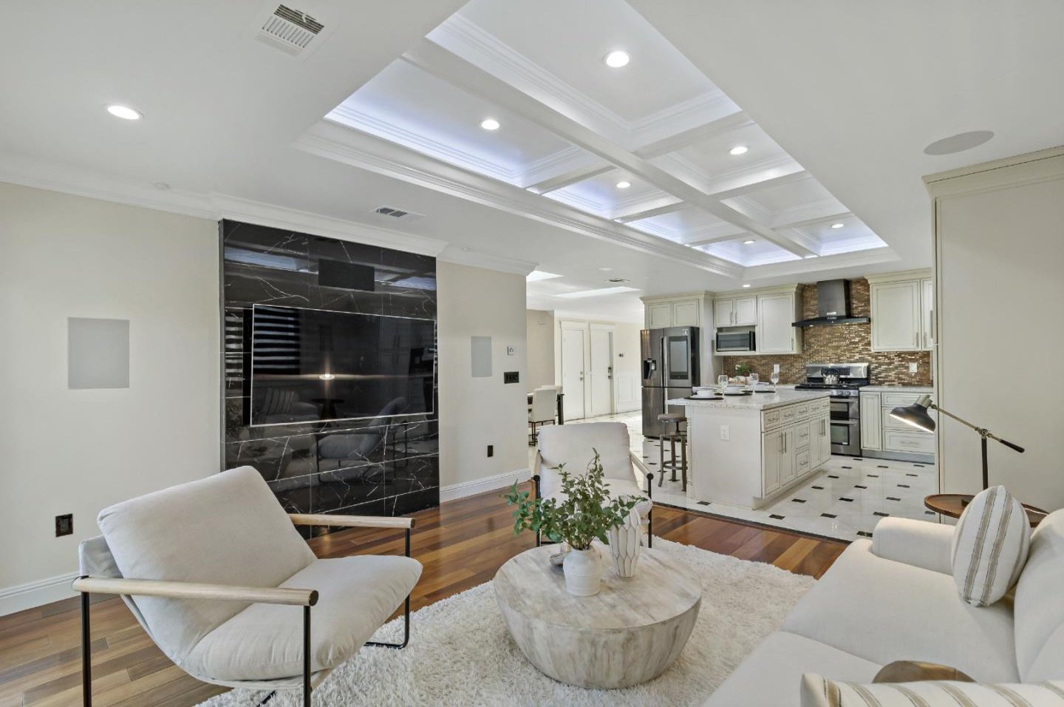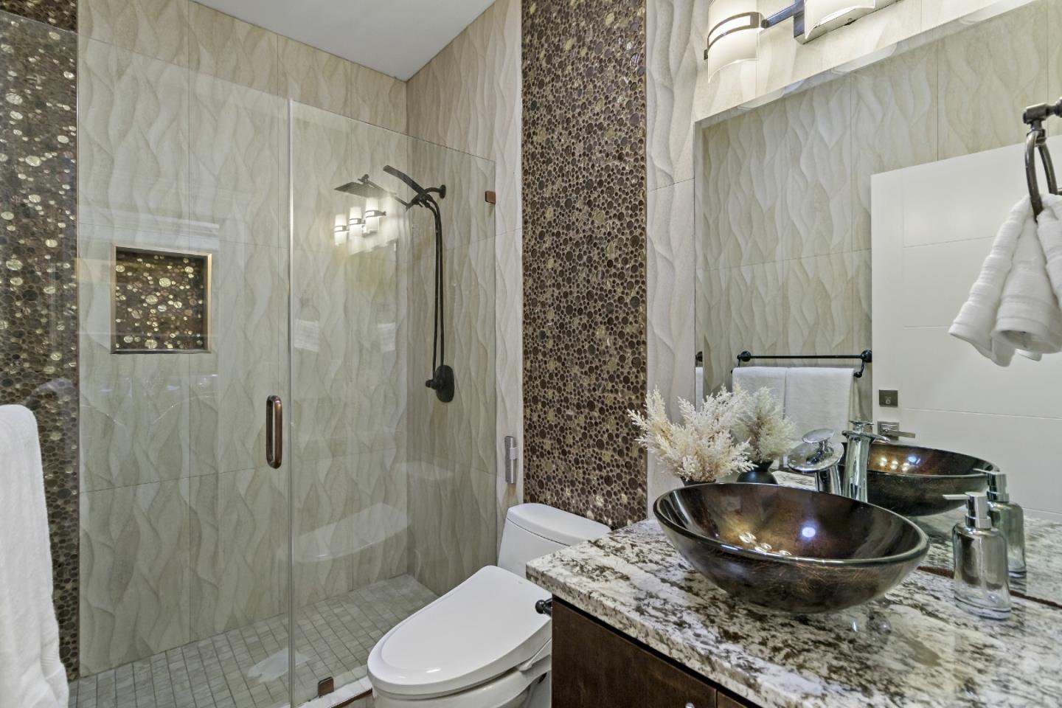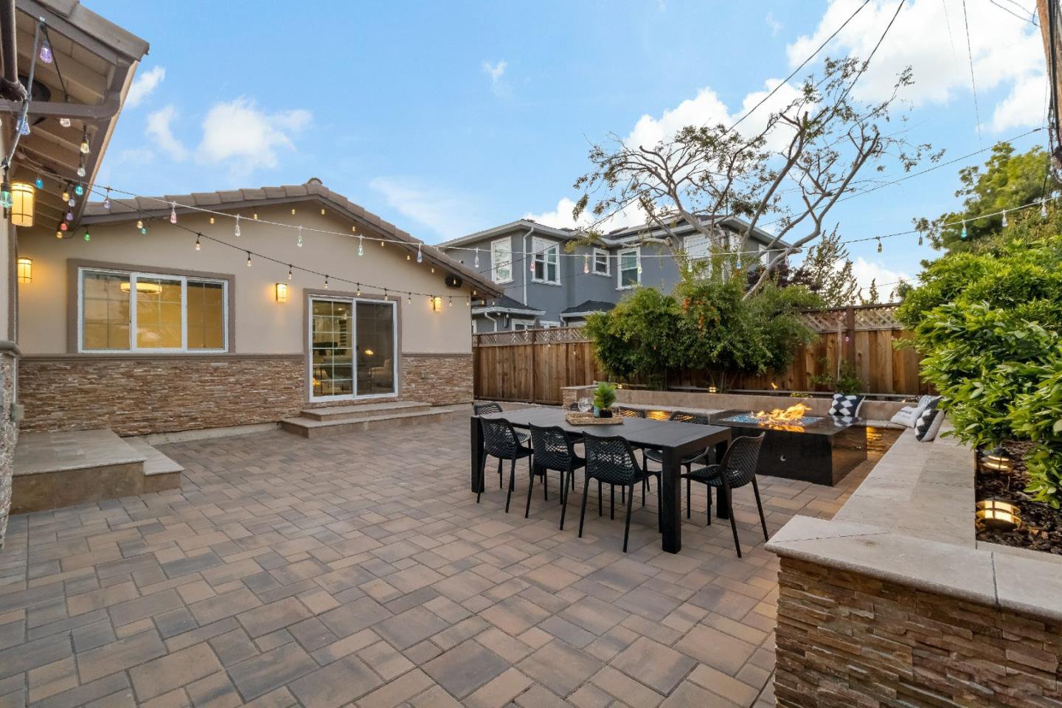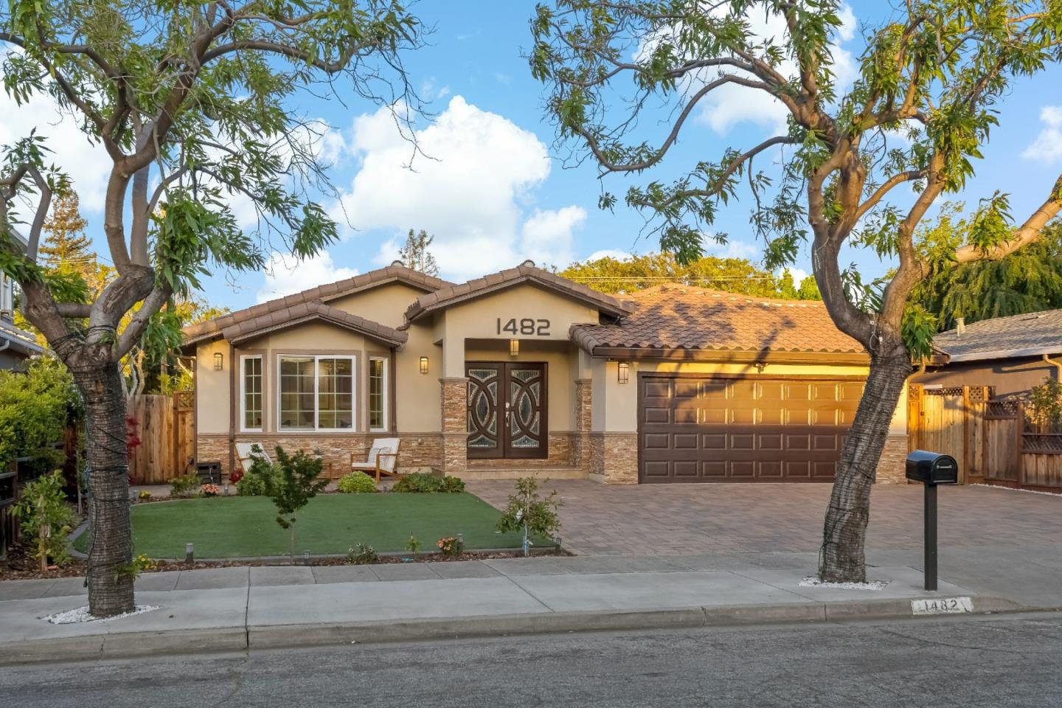1482 Ferguson WAY, San Jose, CA 95129
- $2,598,000
- 4
- BD
- 3
- BA
- 2,087
- SqFt
- List Price
- $2,598,000
- Closing Date
- Jun 05, 2024
- MLS#
- ML81964758
- Status
- PENDING (DO NOT SHOW)
- Property Type
- res
- Bedrooms
- 4
- Total Bathrooms
- 3
- Full Bathrooms
- 3
- Sqft. of Residence
- 2,087
- Lot Size
- 6,438
- Listing Area
- Cupertino
- Year Built
- 2016
Property Description
Re-built in 2016, this exquisite 4 bed, 3 bath home spans 2,087 SF on a 6,438 SF lot. Features include a sophisticated living room with wainscoting, coffered ceilings, accent and recessed lighting, automated shades. The open-concept kitchen/family room boasts quartz countertops, center island seating, and porcelain tile accents. The family space opens to a landscaped backyard with a travertine porch, fire pit, and covered gazebo. The luxurious primary suite includes backyard access, walk-in closet, jetted tub, dual vanities, and an oversized frameless shower. Three spacious additional bedrooms each come with built-in closet systems, ceiling fans, and recessed lighting, sharing two full guest bathrooms complete with designer tile, fixtures and finishes. Additional amenities include Brazilian Cumaru wood floor, porcelain tile, accent lighting, designer chandelier, automated shades, skylights, built-in speakers, high efficiency HVAC, Eco-friendly Owned 6.5 KW Solar, EV charge port, and CAT 6 wiring. Centrally located near El Paseo & Westgate shopping, just blocks from highly rated Country Lane Elementary School and Saratoga Creek Park, and conveniently close to Silicon Valley tech hubs and major commute routes. Ideal for discerning buyers seeking luxury, convenience, and comfort.
Additional Information
- Acres
- 0.15
- Age
- 8
- Amenities
- High Ceiling, Skylight, Walk-in Closet
- Bathroom Features
- Full on Ground Floor, Primary - Stall Shower(s), Primary - Tub with Jets
- Bedroom Description
- Ground Floor Bedroom, Primary Suite / Retreat
- Cooling System
- Central AC
- Energy Features
- Ceiling Insulation, Double Pane Windows, Energy Star Appliances, Energy Star HVAC, Low Flow Shower, Low Flow Toilet, Skylight, Solar Power, Solar Power On Grid, Triple Pane Windows, Walls Insulated
- Family Room
- Kitchen / Family Room Combo
- Fence
- Fenced, Wood
- Floor Covering
- Hardwood, Tile
- Foundation
- Concrete Perimeter and Slab, Crawl Space
- Garage Parking
- Attached Garage
- Heating System
- Central Forced Air - Gas
- Laundry Facilities
- Inside, Washer / Dryer
- Living Area
- 2,087
- Lot Description
- Grade - Level
- Lot Size
- 6,438
- Neighborhood
- Cupertino
- Other Utilities
- Public Utilities
- Roof
- Tile
- Sewer
- Sewer - Public
- Style
- Mediterranean
- Unincorporated Yn
- Yes
- View
- Neighborhood
- Zoning
- R1-8
Mortgage Calculator
Listing courtesy of Shelly Roberson from Compass. 650-464-3797
 Based on information from MLSListings MLS as of All data, including all measurements and calculations of area, is obtained from various sources and has not been, and will not be, verified by broker or MLS. All information should be independently reviewed and verified for accuracy. Properties may or may not be listed by the office/agent presenting the information.
Based on information from MLSListings MLS as of All data, including all measurements and calculations of area, is obtained from various sources and has not been, and will not be, verified by broker or MLS. All information should be independently reviewed and verified for accuracy. Properties may or may not be listed by the office/agent presenting the information.
Copyright 2024 MLSListings Inc. All rights reserved








