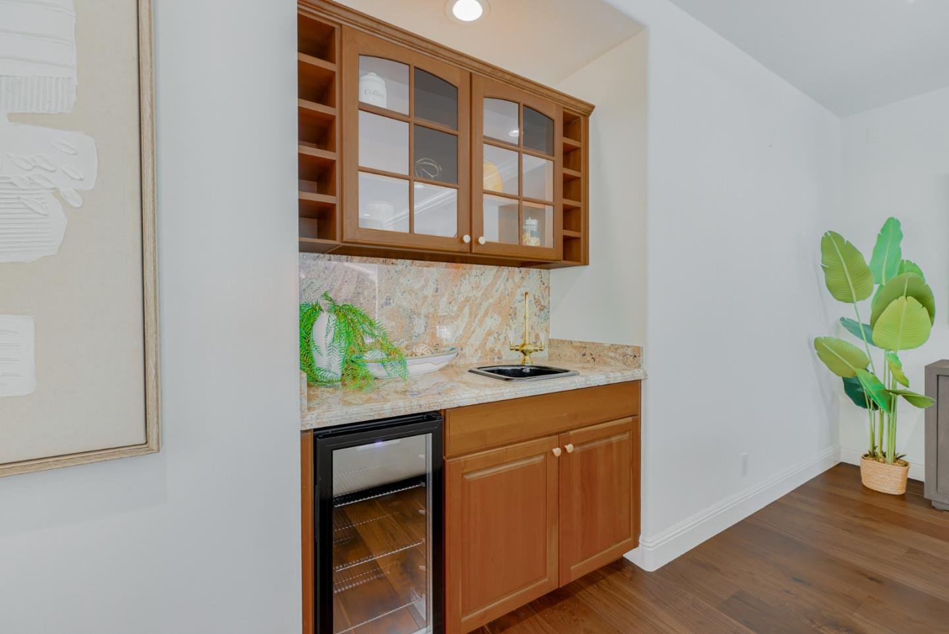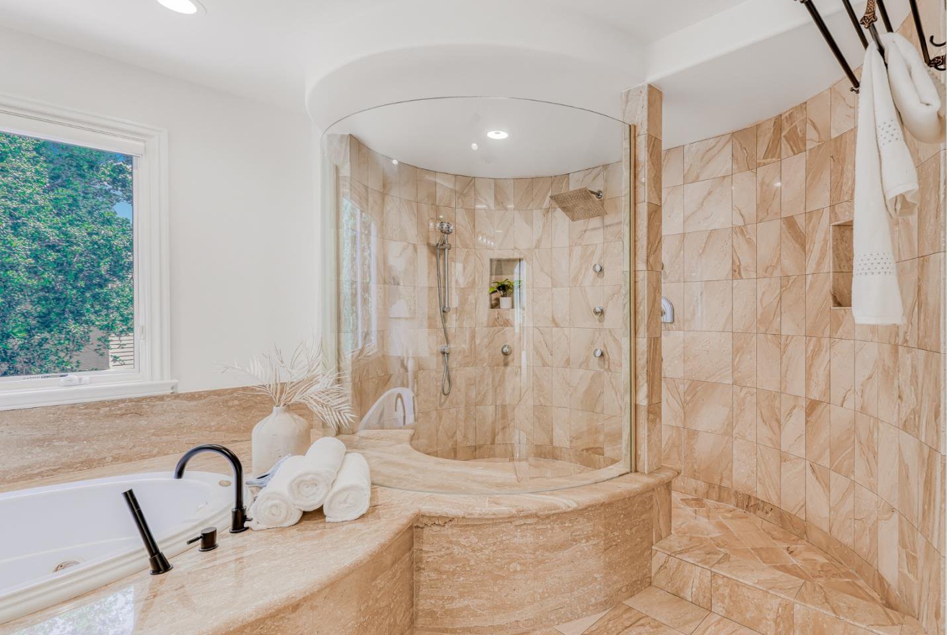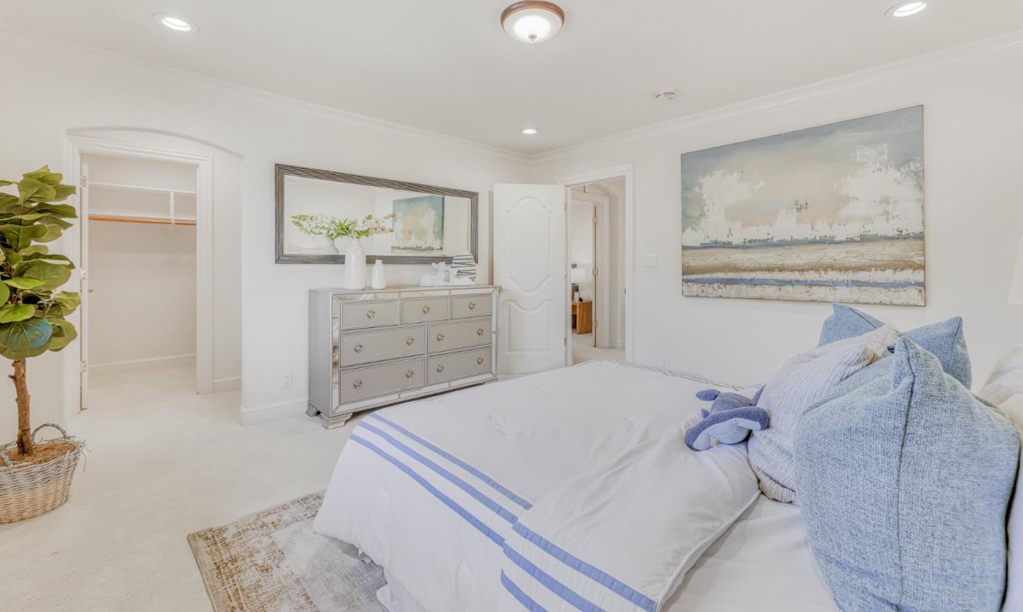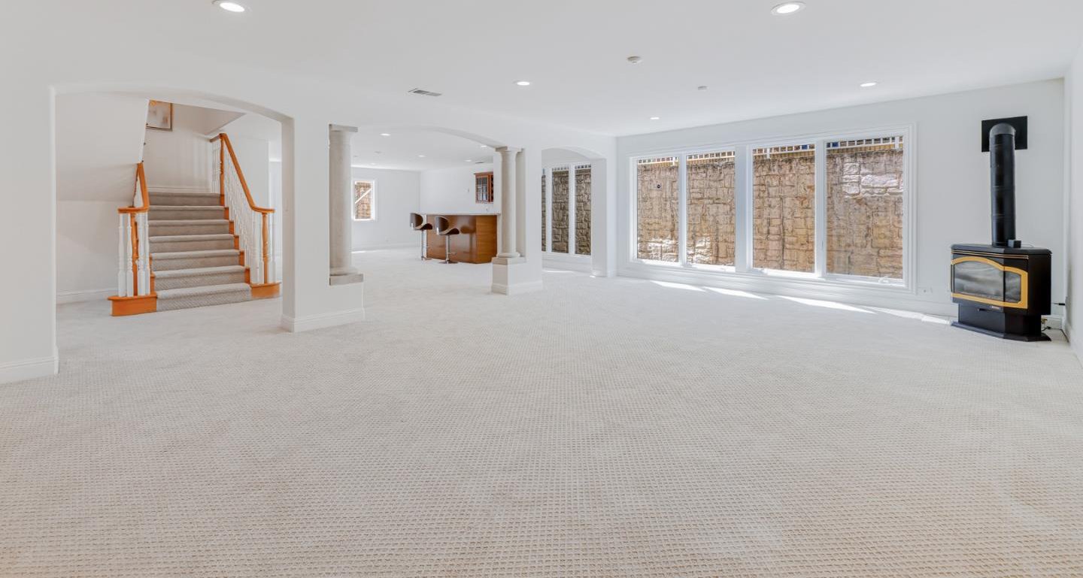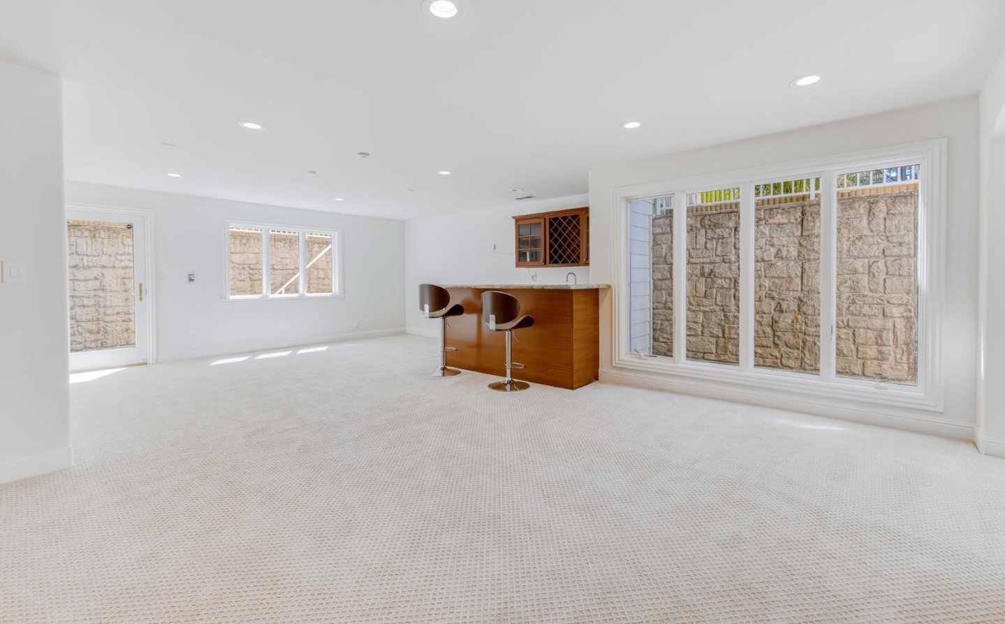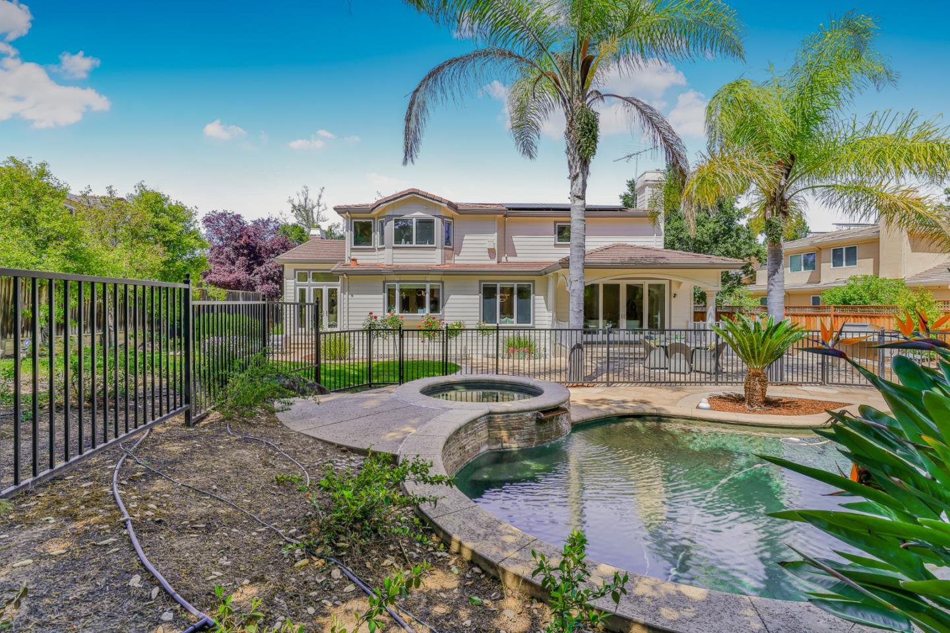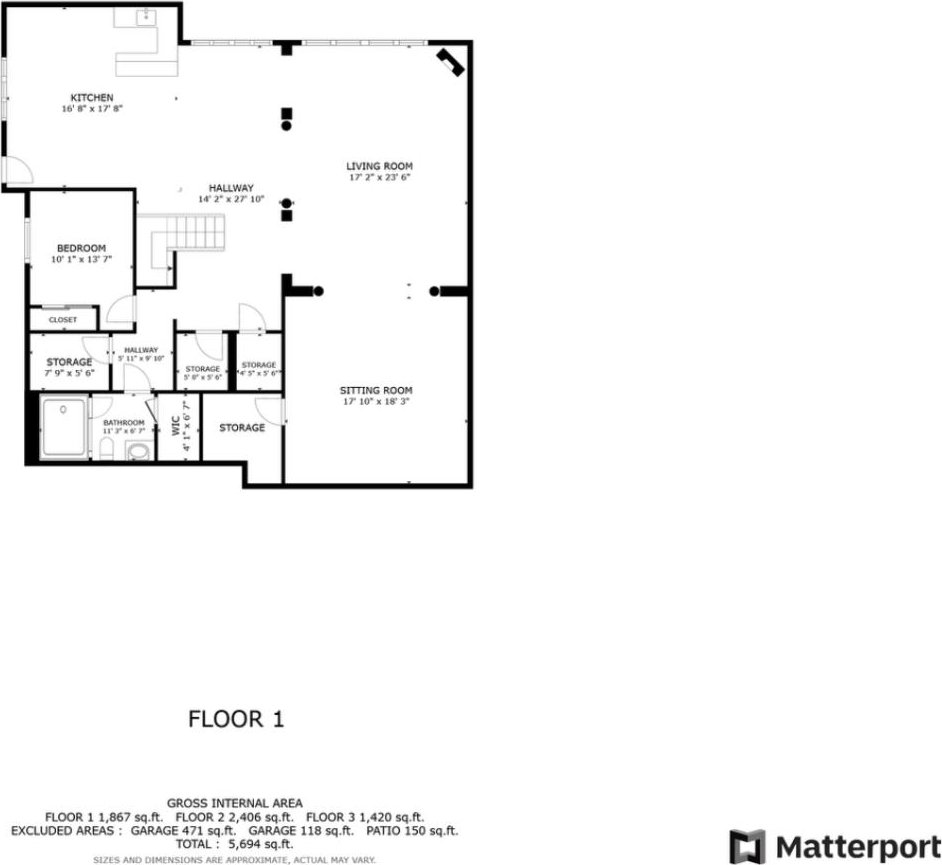15866 Mina WAY, Saratoga, CA 95070
- $6,980,000
- 5
- BD
- 6
- BA
- 6,157
- SqFt
- List Price
- $6,980,000
- MLS#
- ML81964772
- Status
- ACTIVE
- Property Type
- res
- Bedrooms
- 5
- Total Bathrooms
- 6
- Full Bathrooms
- 5
- Partial Bathrooms
- 1
- Sqft. of Residence
- 6,157
- Lot Size
- 16,783
- Listing Area
- Saratoga
- Year Built
- 2001
Property Description
Welcome to this spectacular custom home nestled in luxury legend Saratoga community. Just minutes from Downtown Saratoga and right across Saratoga High. This beautiful multi levels single family has 5 bedrooms and 5.5 baths, open floor plan with extensive detail and custom finishes throughout. Walk in through the entry to dramatic foyer with Italian marble flooring, a gracious office with coffered ceilings, and soaring ceilings living room with exquisite fireplace. Abundant natural light through large double pane windows and french doors overlooking park-like backyard. Fabulous gourmet kitchen with 6 burner Thermador gas range, Subzero refrigerator, custom cabinets, pantry and granite countertops. Grandmaster suite with spa-like bathroom, basement spacious entertainment room boasts full bar with refrigerator, wine storage room, the 5th bedroom with detached bathroom equipped with Sauna and Steam shower. Professionally landscaped grounds with custom built BBQ, paved stone patio, and resort inspired pool & spa. Multi-zone HVAC, fully owned solar. Walking distance of Saratoga's nationally ranked and award winning schools. Perfect for the California lifestyle !
Additional Information
- Acres
- 0.39
- Age
- 23
- Amenities
- High Ceiling, Wet Bar, Other
- Cooling System
- Central AC, Multi-Zone
- Family Room
- Separate Family Room
- Fireplace Description
- Gas Burning
- Floor Covering
- Carpet, Hardwood
- Foundation
- Concrete Perimeter and Slab, Other
- Garage Parking
- Attached Garage, Gate / Door Opener
- Heating System
- Fireplace, Gas, Heating - 2+ Zones, Stove Heater
- Laundry Facilities
- In Garage, Washer / Dryer
- Living Area
- 6,157
- Lot Size
- 16,783
- Neighborhood
- Saratoga
- Other Rooms
- Basement - Finished, Den / Study / Office, Formal Entry, Great Room, Laundry Room, Storage, Wine Cellar / Storage
- Other Utilities
- Public Utilities
- Pool Description
- Pool - In Ground, Spa - In Ground
- Roof
- Composition, Tile
- Sewer
- Sewer - Public
- Unincorporated Yn
- Yes
- Zoning
- R1125
Mortgage Calculator
Listing courtesy of William Pan from Green Valley Realty USA. 408-823-2321
 Based on information from MLSListings MLS as of All data, including all measurements and calculations of area, is obtained from various sources and has not been, and will not be, verified by broker or MLS. All information should be independently reviewed and verified for accuracy. Properties may or may not be listed by the office/agent presenting the information.
Based on information from MLSListings MLS as of All data, including all measurements and calculations of area, is obtained from various sources and has not been, and will not be, verified by broker or MLS. All information should be independently reviewed and verified for accuracy. Properties may or may not be listed by the office/agent presenting the information.
Copyright 2024 MLSListings Inc. All rights reserved












