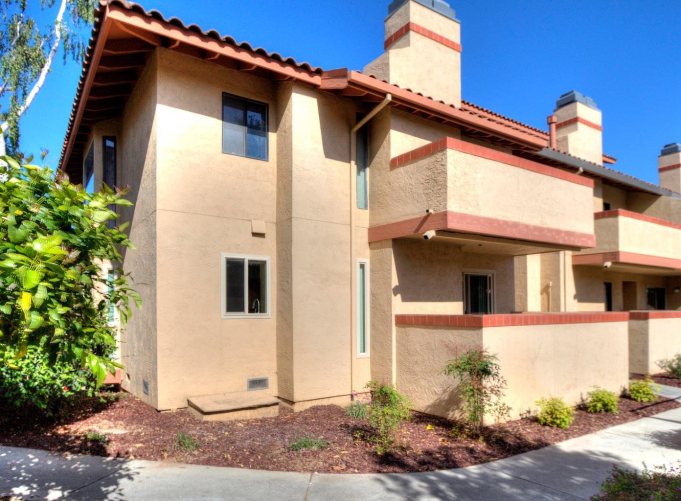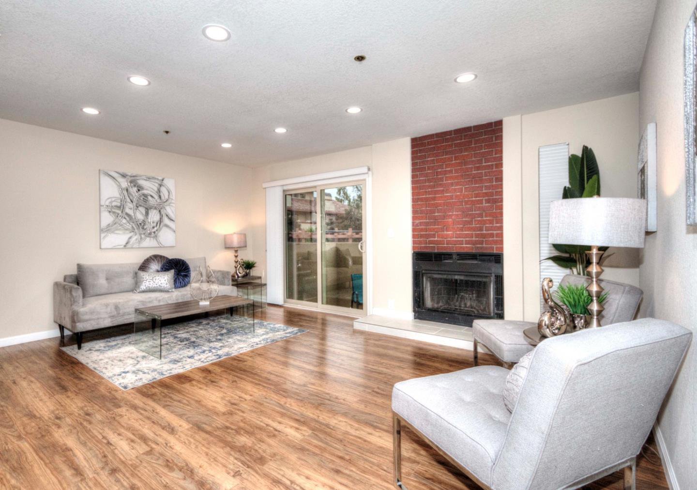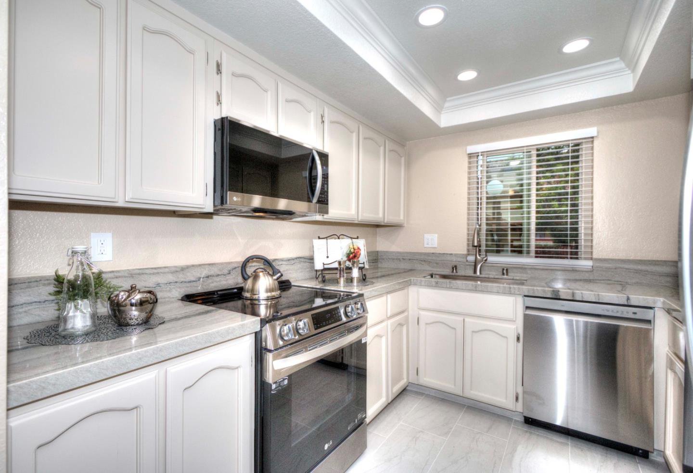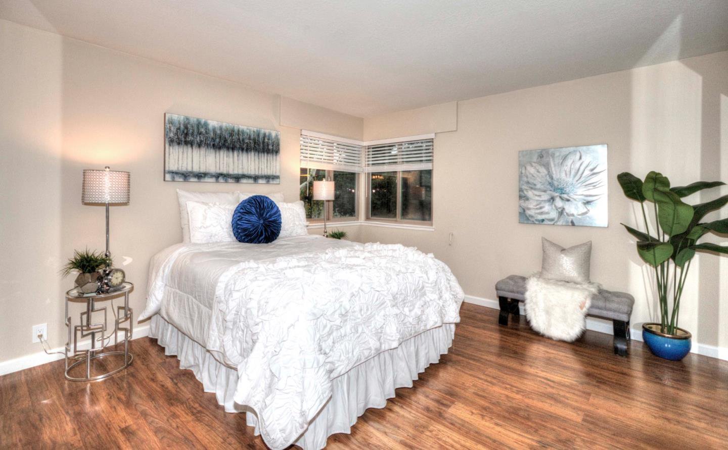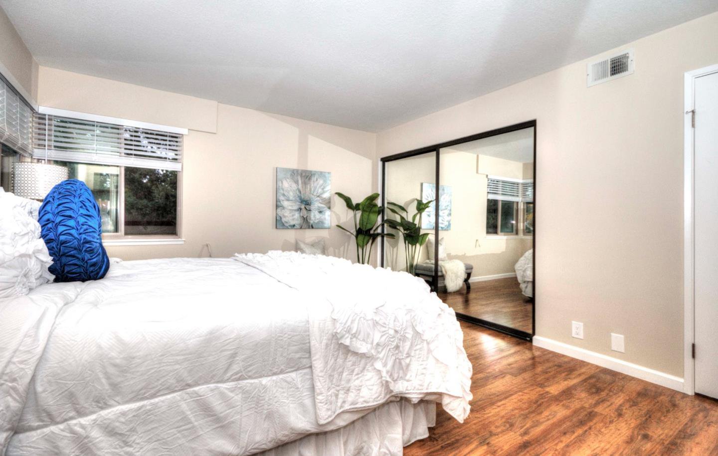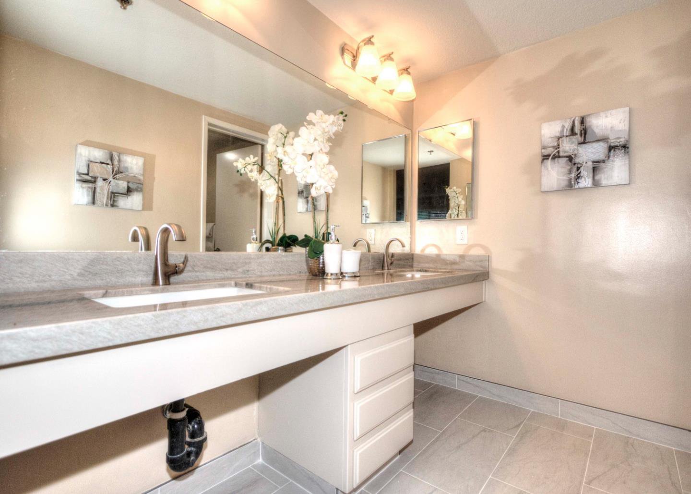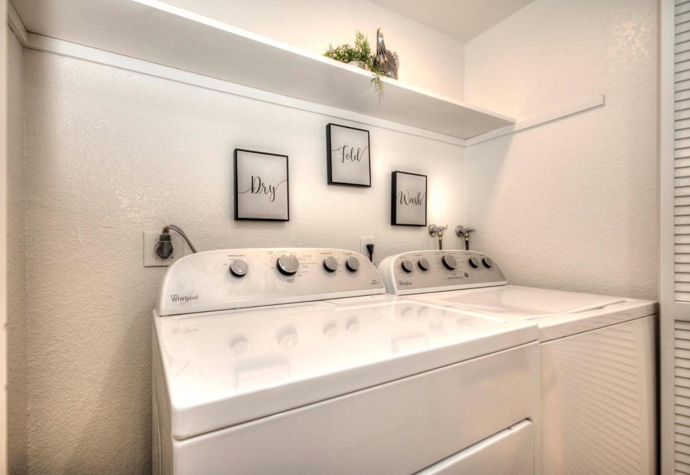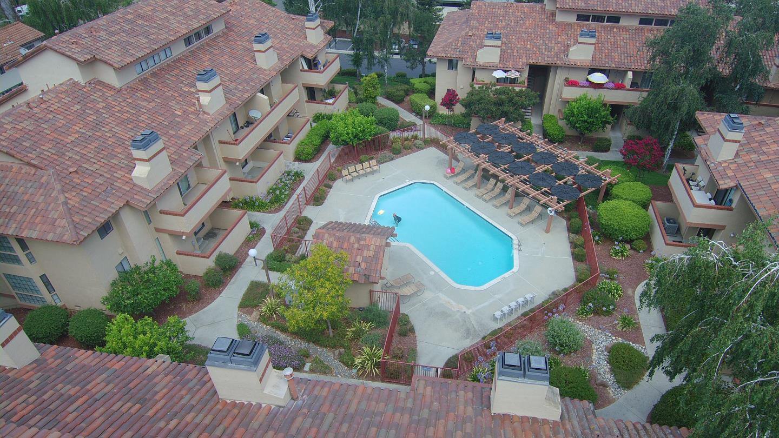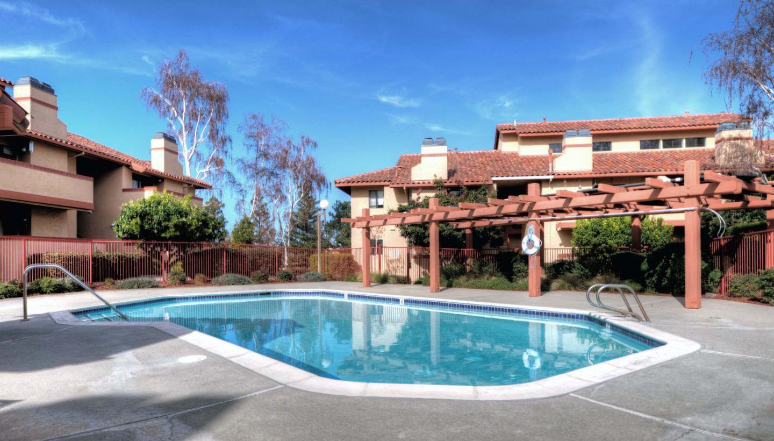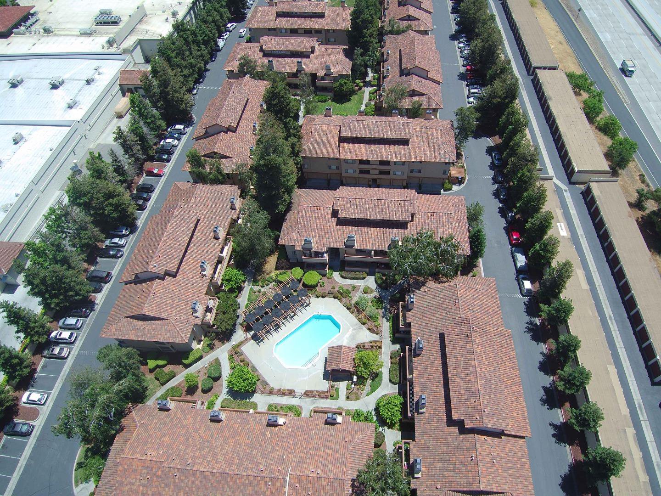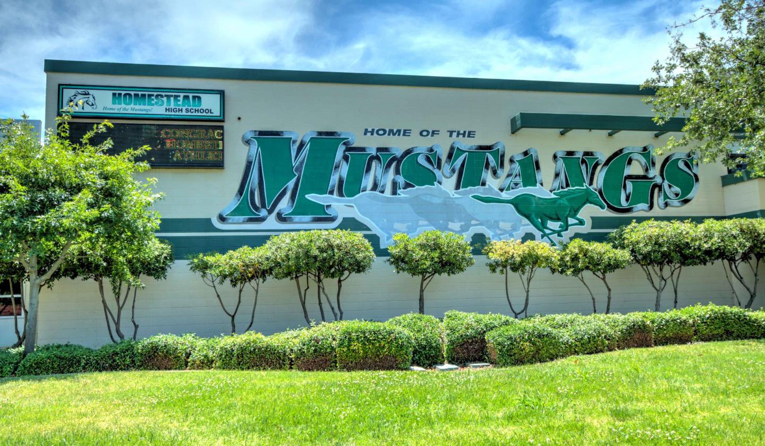20743 Celeste CIR, Cupertino, CA 95014
- $1,150,000
- 2
- BD
- 2
- BA
- 1,206
- SqFt
- List Price
- $1,150,000
- MLS#
- ML81964773
- Status
- ACTIVE
- Property Type
- con
- Bedrooms
- 2
- Total Bathrooms
- 2
- Full Bathrooms
- 2
- Sqft. of Residence
- 1,206
- Year Built
- 1984
Property Description
Welcome to 20743 Celeste Circle, situated in the heart of Cupertino, with great Cupertino schools! FIRST BLDG #12 as you enter the complex- This beautiful corner unit condo features a fantastic floor plan with your living room flowing directly into your separate dining and separate kitchen. Spacious living room is highlighted by fireplace and wet bar, and sliding doors leading out to a Patio. Kitchen has been updated with new Quartzite Counter tops, refreshed cabinetry and new tiled floor. Spacious primary bedroom with attached bathroom featuring double sinks with new Counter tops, mirrors, lights etc. Updated New flooring throughout the home, refreshed and newly painted cabinetry throughout, recessed lighting, Central heating and A/C. Two Car Garage. In-Unit Washer / Dryer. Patio area perfect for entertaining. Well-manicured and cared for community with Community Pool - Perfect for enjoying the upcoming summer days! Terrific location close to shopping centers, Silicon Valley tech giants, commute routes, and a short stroll to Franco Park. Highly Desired Cupertino schools! Do not miss the opportunity to call this place your home! iGuide Link: https://youriguide.com/20743_celeste_cir_cupertino_ca
Additional Information
- Age
- 40
- Amenities
- Bay Window, Wet Bar
- Association Fee
- $495
- Association Fee Includes
- Common Area Electricity, Common Area Gas, Decks, Exterior Painting, Fencing, Garbage, Hot Water, Insurance - Common Area, Landscaping / Gardening, Maintenance - Common Area, Maintenance - Exterior, Maintenance - Road, Management Fee, Pool, Spa, or Tennis, Roof, Sewer
- Building Name
- De Anza Forge
- Cooling System
- Central AC
- Family Room
- No Family Room
- Fireplace Description
- Wood Burning
- Floor Covering
- Laminate, Tile
- Foundation
- Concrete Perimeter
- Garage Parking
- Attached Garage
- Heating System
- Central Forced Air
- Laundry Facilities
- Inside, Washer / Dryer
- Living Area
- 1,206
- Neighborhood
- Cupertino
- Other Utilities
- Public Utilities
- Pool Description
- Community Facility, Heated - Solar, Pool - Fenced, Pool - In Ground
- Roof
- Tile
- Sewer
- Sewer - Public
- View
- Neighborhood
- Year Built
- 1984
- Zoning
- P
Mortgage Calculator
Listing courtesy of Nina K. Daruwalla from Coldwell Banker Realty. 408-219-5743
 Based on information from MLSListings MLS as of All data, including all measurements and calculations of area, is obtained from various sources and has not been, and will not be, verified by broker or MLS. All information should be independently reviewed and verified for accuracy. Properties may or may not be listed by the office/agent presenting the information.
Based on information from MLSListings MLS as of All data, including all measurements and calculations of area, is obtained from various sources and has not been, and will not be, verified by broker or MLS. All information should be independently reviewed and verified for accuracy. Properties may or may not be listed by the office/agent presenting the information.
Copyright 2024 MLSListings Inc. All rights reserved
