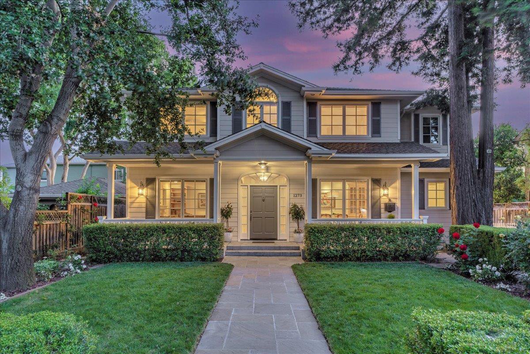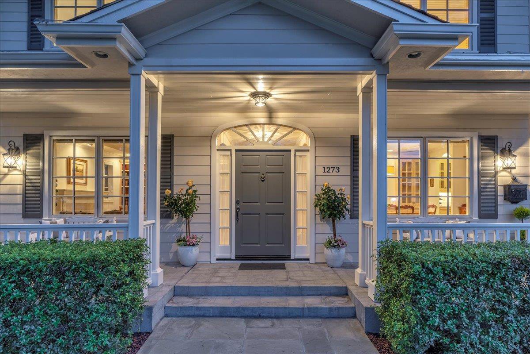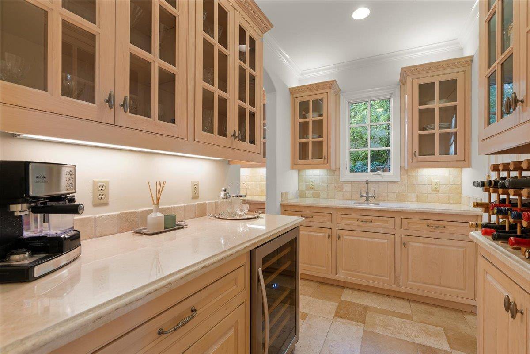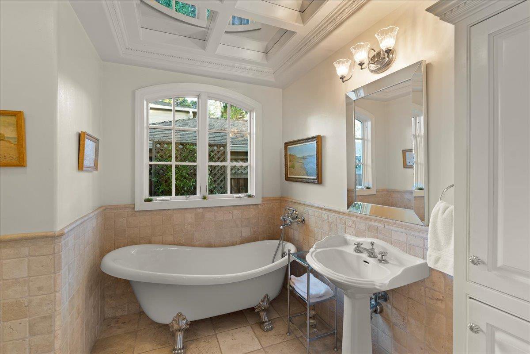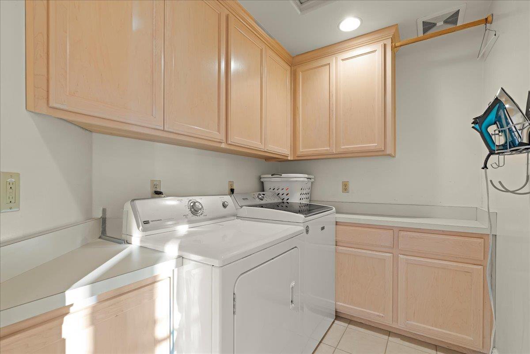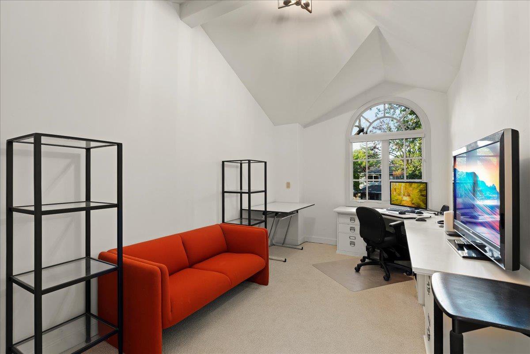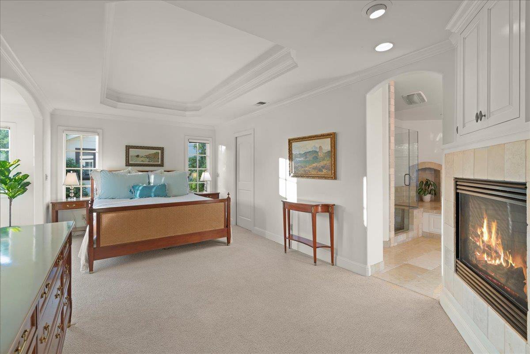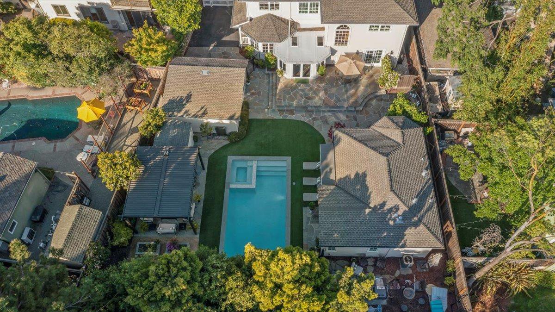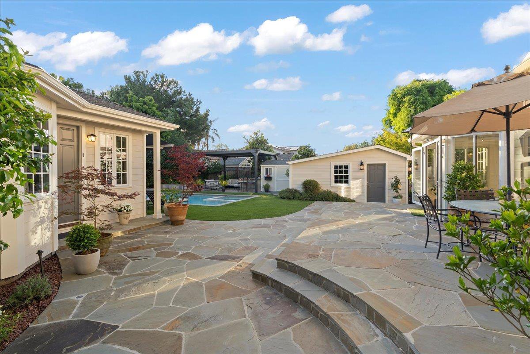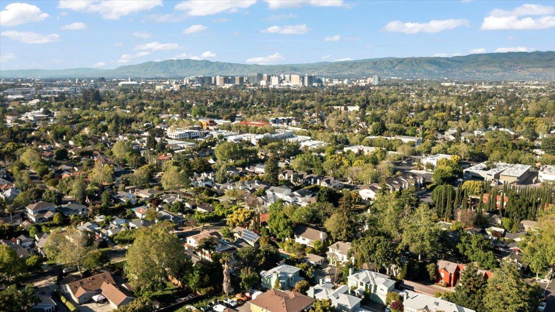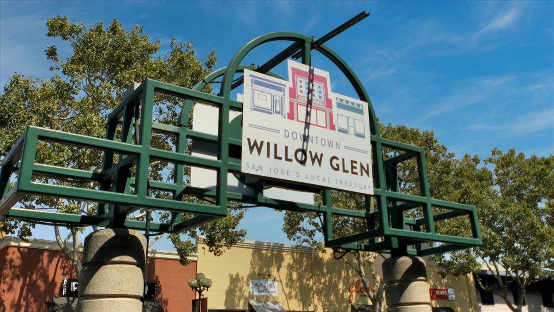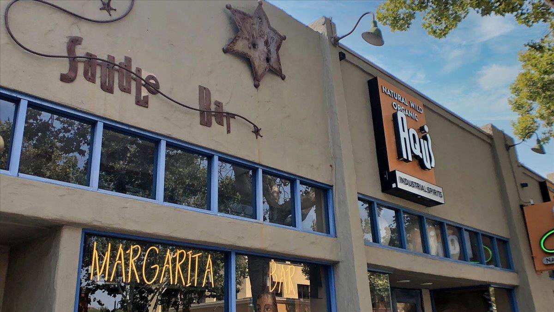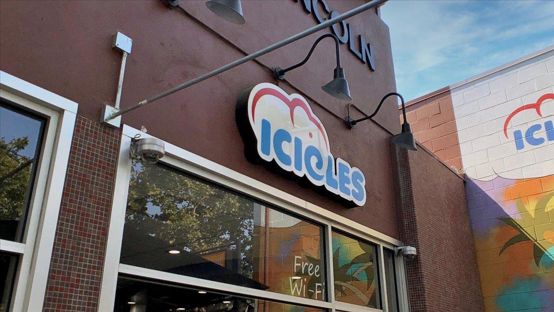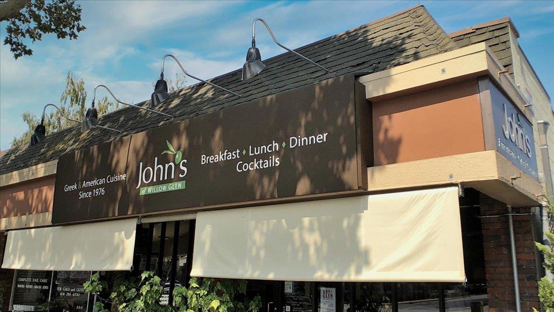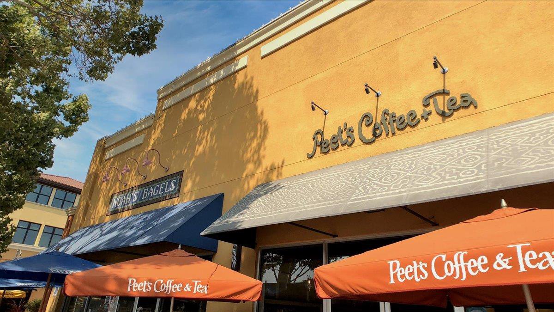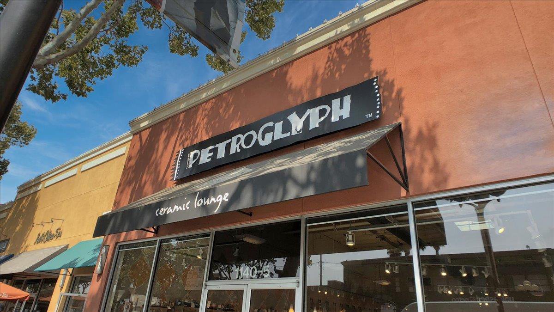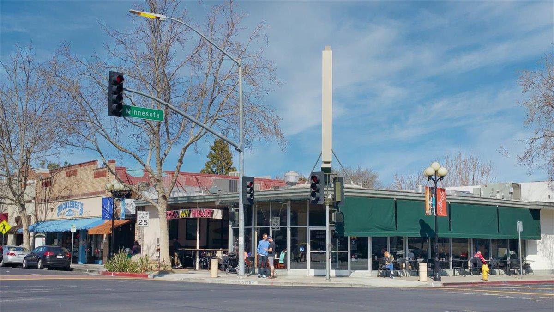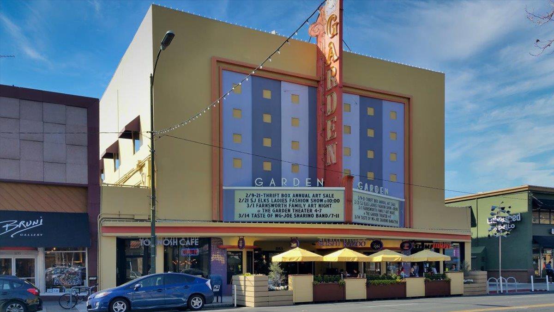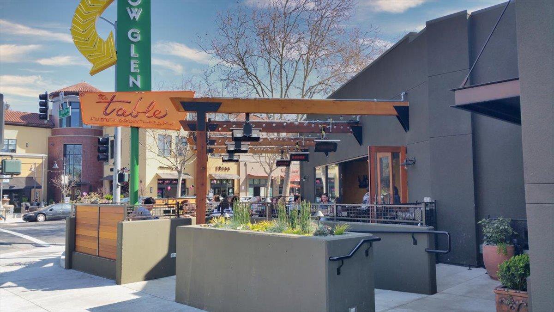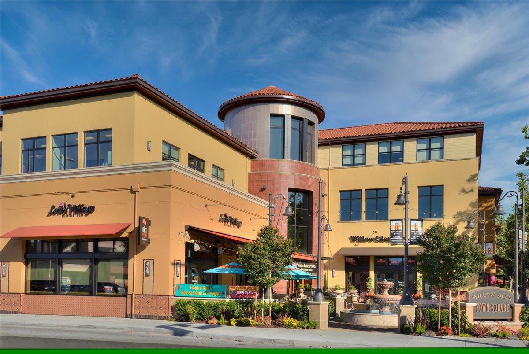1273 Coolidge AVE, San Jose, CA 95125
- $3,750,000
- 5
- BD
- 3
- BA
- 3,193
- SqFt
- List Price
- $3,750,000
- Closing Date
- May 30, 2024
- MLS#
- ML81964777
- Status
- PENDING (DO NOT SHOW)
- Property Type
- res
- Bedrooms
- 5
- Total Bathrooms
- 3
- Full Bathrooms
- 3
- Sqft. of Residence
- 3,193
- Lot Size
- 11,060
- Listing Area
- Willow Glen
- Year Built
- 2000
Property Description
Located in the Heart of Willow Glen, Custom Luxury Home, Sought After Floor Plan w/Ground Floor Bedroom&Bathroom.Home Boasts 5 Bedrooms, 3 Full Bathrooms, Plus an Office, 3,193 sq ft. a 171 sq.ft. Sun Room, 610 sq.ft. Detached ADU w/Full Kitchen&Full Bathroom and Private Bedroom, Backyard is an Entertainers Delight with 324 sq.ft. Automatic Louvered Covered Patio Looking onto the Sparkling Pool and Spa with Automatic Pool Cover, Outdoor Kitchen,BBQ Grill,Dining and Lounge Area,One Block to Lincoln Avenues Shops &Restaurants! 9 Foot Ceilings, Brazilian Cherry Hardwood Floors, Pozzi Divided Light Windows, New Paint Interior & Exterior 2024, New Light Fixtures 2024, New Mulch and New Flowers 2024. Formal Entry w/Limestone&Arched Walls.Formal Living Room w/Gas Fireplace.Formal Dining Room w/Built-In Buffet&New Chandelier&Coffered Ceiling.Gourmet Kitchen w/Peninsula Seating,Honed Limestone Kitchen Countertops,Limestone Flooring,Viking 6-Burner Gas Cooktop w/Grill,KitchenAid Dishwasher,GE Refrigerator,Peninsula Seating,Breakfast Nook,New Chandelier,Butlers Pantry w/60 bottle Built-In Wine Refrigerator&Huge Pantry with Ample Storage.Great Room w/Gleaming Hardwood Floors&Built-In Entertainment Center.Primary Bedroom w/Walk-In Closet&Sitting Area&Private Office.2-Car Garage Rebuilt 2018!
Additional Information
- Acres
- 0.25
- Age
- 24
- Amenities
- High Ceiling, Open Beam Ceiling, Skylight, Vaulted Ceiling, Walk-in Closet
- Bathroom Features
- Double Sinks, Full on Ground Floor, Primary - Stall Shower(s), Primary - Tub with Jets, Shower over Tub - 1, Tile, Tub
- Bedroom Description
- Ground Floor Bedroom, Primary Suite / Retreat, Walk-in Closet
- Cooling System
- Central AC
- Energy Features
- Double Pane Windows, Tankless Water Heater, Thermostat Controller
- Family Room
- Separate Family Room
- Fireplace Description
- Gas Starter, Living Room, Primary Bedroom
- Floor Covering
- Carpet, Hardwood, Stone, Tile
- Foundation
- Concrete Perimeter and Slab
- Garage Parking
- Detached Garage
- Heating System
- Central Forced Air - Gas
- Laundry Facilities
- Inside, Upper Floor, Washer / Dryer
- Living Area
- 3,193
- Lot Size
- 11,060
- Neighborhood
- Willow Glen
- Other Rooms
- Attic, Den / Study / Office, Formal Entry, Great Room, Laundry Room
- Other Utilities
- Public Utilities
- Pool Description
- Pool - Cover, Pool - Gunite, Pool - In Ground, Pool / Spa Combo
- Roof
- Composition, Shingle
- Sewer
- Sewer Connected
- Zoning
- R1-8
Mortgage Calculator
Listing courtesy of Valerie Mein from Coldwell Banker Realty. 408-891-1332
 Based on information from MLSListings MLS as of All data, including all measurements and calculations of area, is obtained from various sources and has not been, and will not be, verified by broker or MLS. All information should be independently reviewed and verified for accuracy. Properties may or may not be listed by the office/agent presenting the information.
Based on information from MLSListings MLS as of All data, including all measurements and calculations of area, is obtained from various sources and has not been, and will not be, verified by broker or MLS. All information should be independently reviewed and verified for accuracy. Properties may or may not be listed by the office/agent presenting the information.
Copyright 2024 MLSListings Inc. All rights reserved
