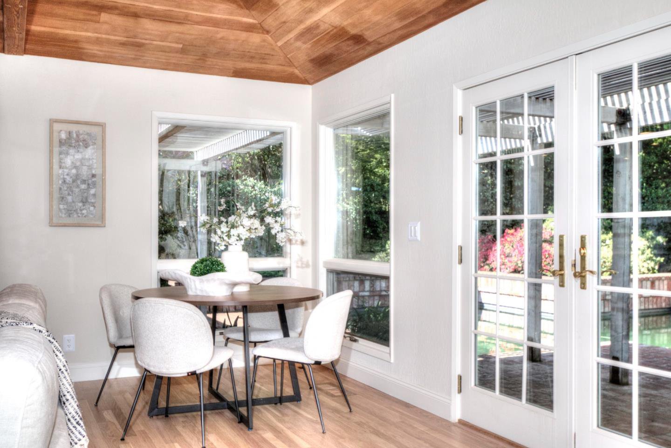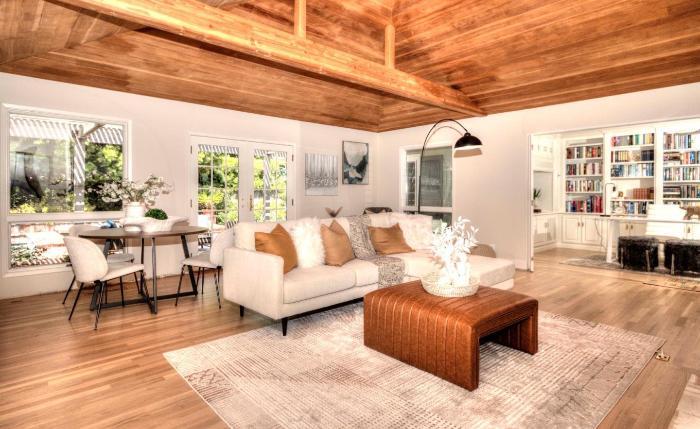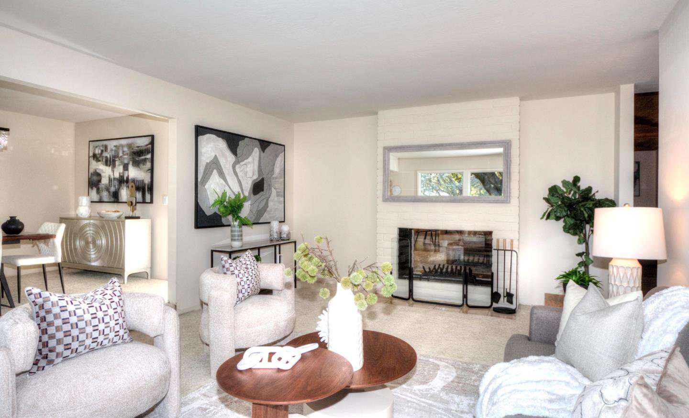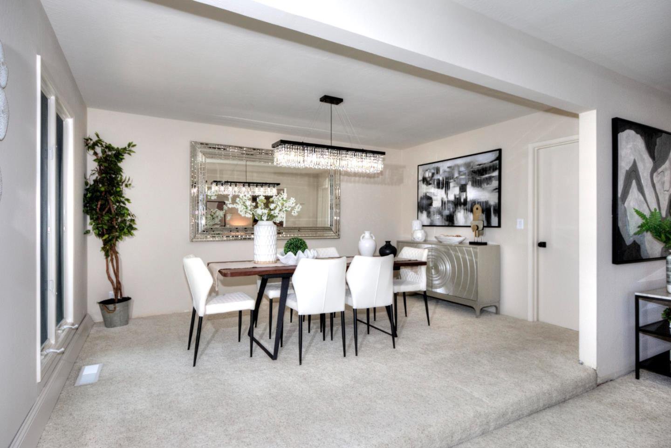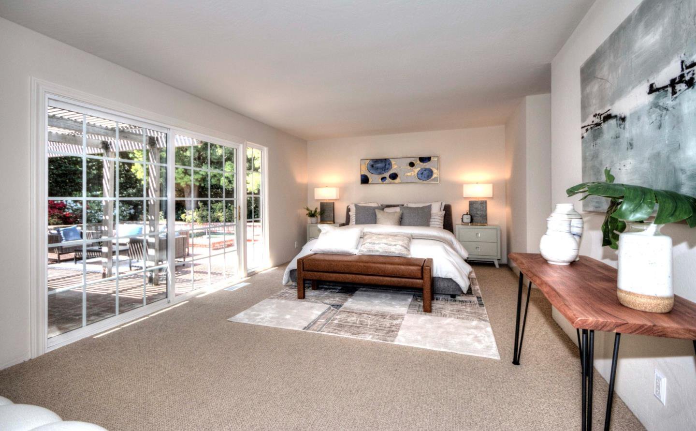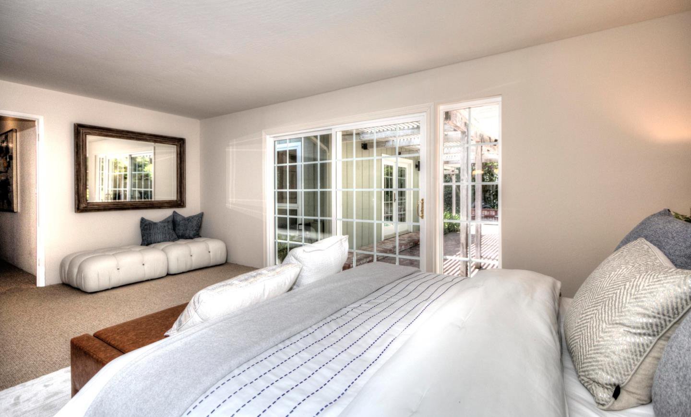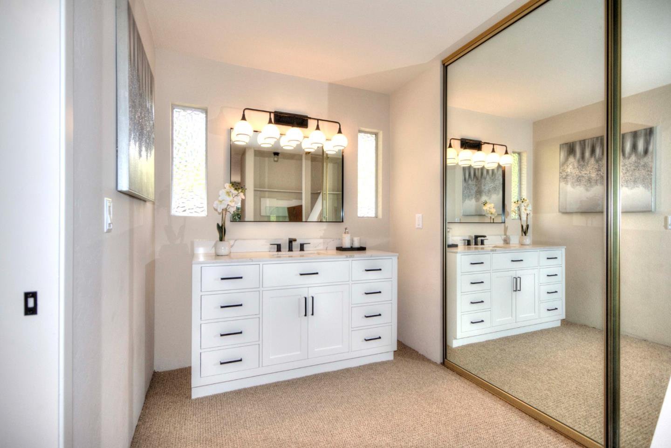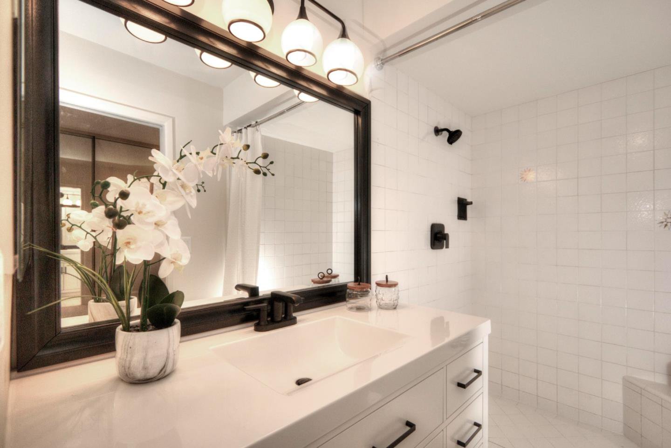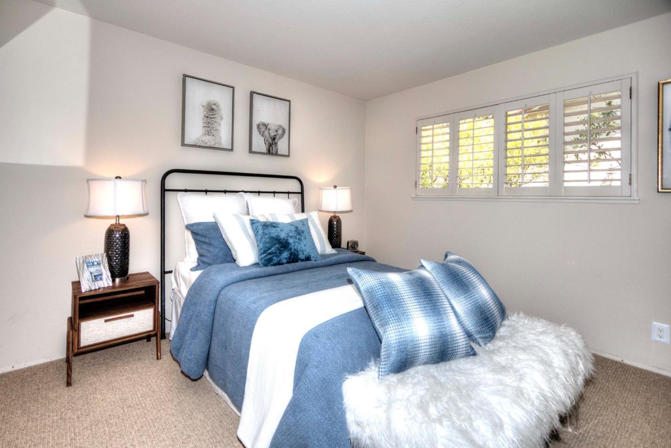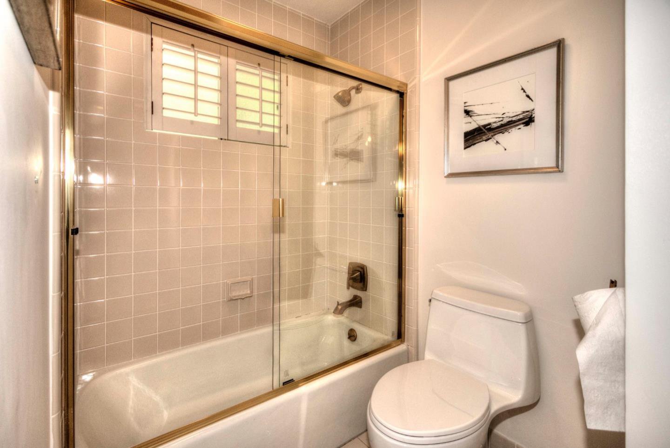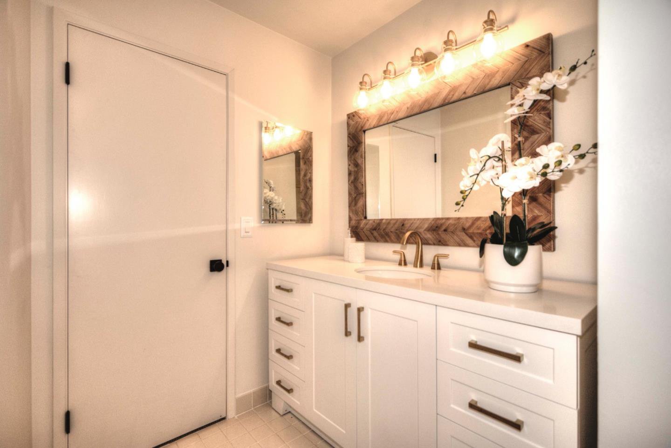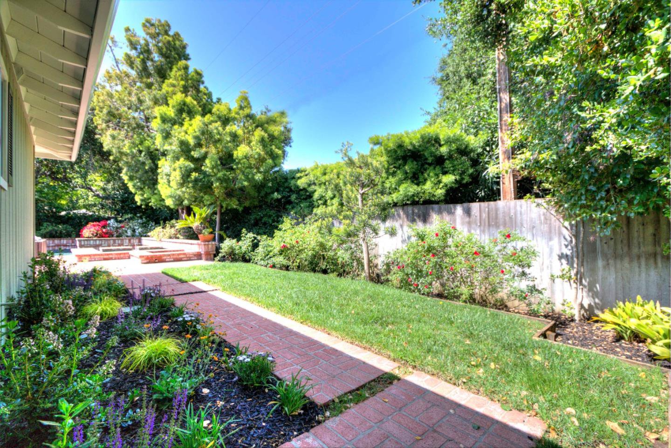1240 LISA LN, Los Altos, CA 94024
- $4,275,000
- 4
- BD
- 3
- BA
- 2,514
- SqFt
- List Price
- $4,275,000
- Closing Date
- Jun 04, 2024
- MLS#
- ML81964826
- Status
- PENDING (DO NOT SHOW)
- Property Type
- res
- Bedrooms
- 4
- Total Bathrooms
- 3
- Full Bathrooms
- 2
- Partial Bathrooms
- 1
- Sqft. of Residence
- 2,514
- Lot Size
- 10,454
- Listing Area
- South Of El Monte
- Year Built
- 1969
Property Description
Wonderfully updated, 1-story home is located on one of the best streets in Los Altos, & with highly-rated Los Altos schools including sought-after Oak Elementary. Lovely kitchen at the rear of the home offers abundant white cabinetry including a center island with dining bar, Sub-Zero refrigerator, & new: 5-burner gas range, double ovens, microwave, dishwasher & disposer. Family room is open from the kitchen, has a high, open-beamed wood ceiling, newly refinished hardwood floors, see-through fireplace, & French doors opening to the rear yard patio & arbor for entertaining. Primary bedroom retreat at the rear of the home has a patio door leading to the rear yard, & two closets for wardrobe storage; the en suite bath has a spacious dressing area with new large vanity, & a separate room with large, tiled shower over tub & a 2nd new vanity. Large laundry room offers a new tile floor, washer/dryer, storage cabinetry, & half bath with new vanity & commode. Other valuable features/improvements: new lifetime Presidential TL composition roof, new gutters, central air conditioning, newly refinished hardwood, new, plush 100% wool carpet in bedrooms, new attic insulation, and a freshly painted interior/exterior. Outstanding Los Altos schools nearby: Oak Elementary, Blach Middle, MV High.
Additional Information
- Acres
- 0.24
- Age
- 55
- Amenities
- High Ceiling, Open Beam Ceiling, Skylight
- Bathroom Features
- Showers over Tubs - 2+
- Bedroom Description
- Primary Suite / Retreat
- Cooling System
- Central AC
- Family Room
- Separate Family Room
- Fence
- Fenced Back
- Fireplace Description
- Dual See Thru, Family Room, Gas Starter, Living Room, Wood Burning
- Floor Covering
- Carpet, Hardwood, Tile
- Foundation
- Concrete Perimeter, Crawl Space
- Garage Parking
- Attached Garage
- Heating System
- Central Forced Air - Gas
- Laundry Facilities
- In Utility Room, Washer / Dryer
- Living Area
- 2,514
- Lot Size
- 10,454
- Neighborhood
- South Of El Monte
- Other Rooms
- Formal Entry, Laundry Room
- Other Utilities
- Public Utilities
- Pool Description
- Pool - In Ground, Pool / Spa Combo, Spa - Gas
- Roof
- Composition, Shingle
- Sewer
- Sewer - Public, Sewer Connected
- Style
- Ranch
- Unincorporated Yn
- Yes
- Zoning
- LA
Mortgage Calculator
Listing courtesy of Jeff Stricker from Compass. 650-823-8057
 Based on information from MLSListings MLS as of All data, including all measurements and calculations of area, is obtained from various sources and has not been, and will not be, verified by broker or MLS. All information should be independently reviewed and verified for accuracy. Properties may or may not be listed by the office/agent presenting the information.
Based on information from MLSListings MLS as of All data, including all measurements and calculations of area, is obtained from various sources and has not been, and will not be, verified by broker or MLS. All information should be independently reviewed and verified for accuracy. Properties may or may not be listed by the office/agent presenting the information.
Copyright 2024 MLSListings Inc. All rights reserved




