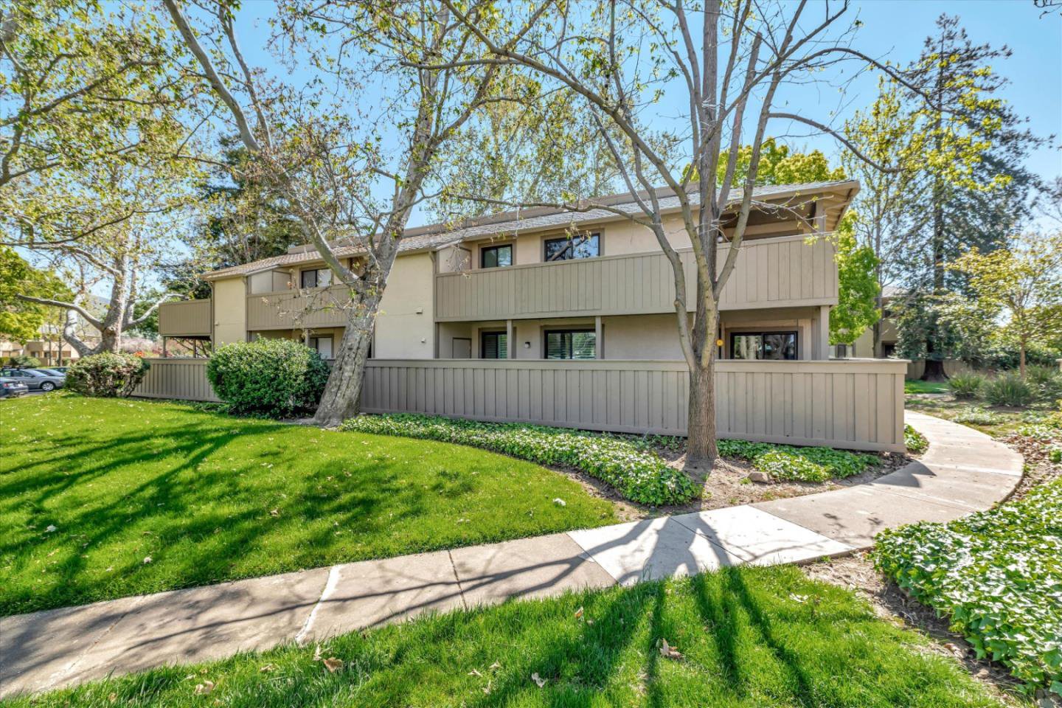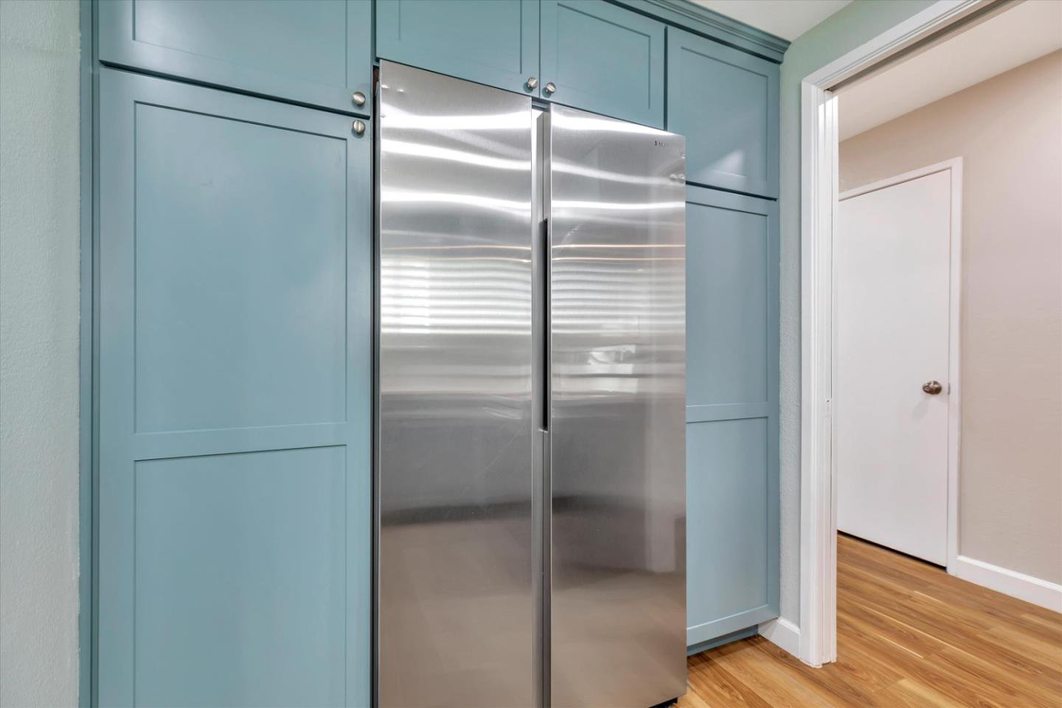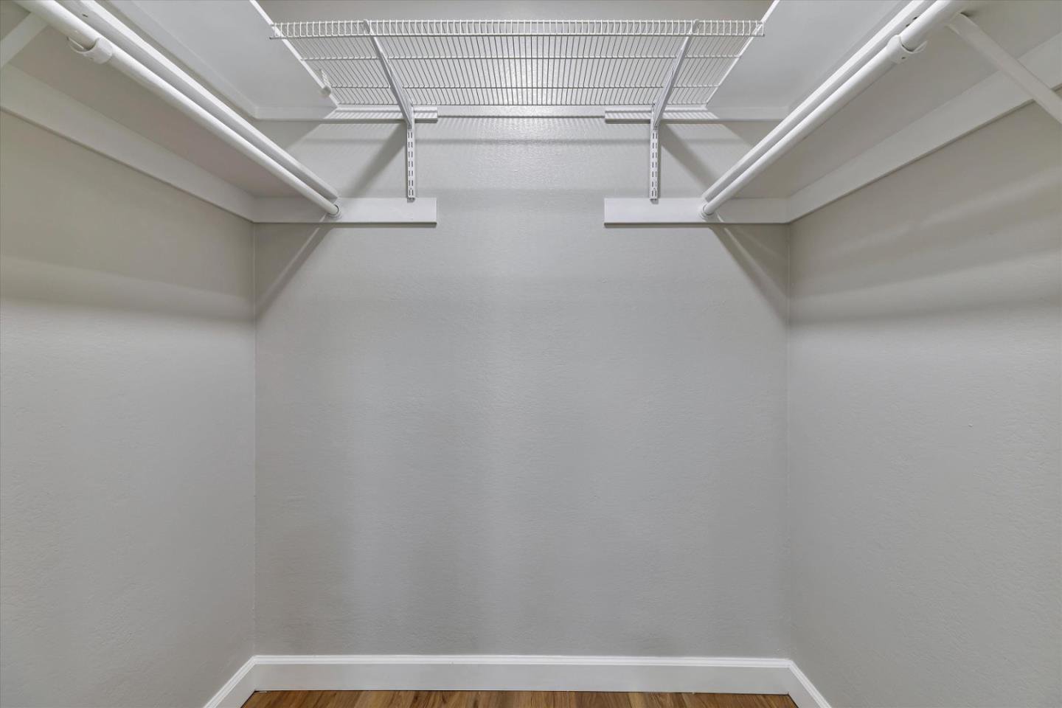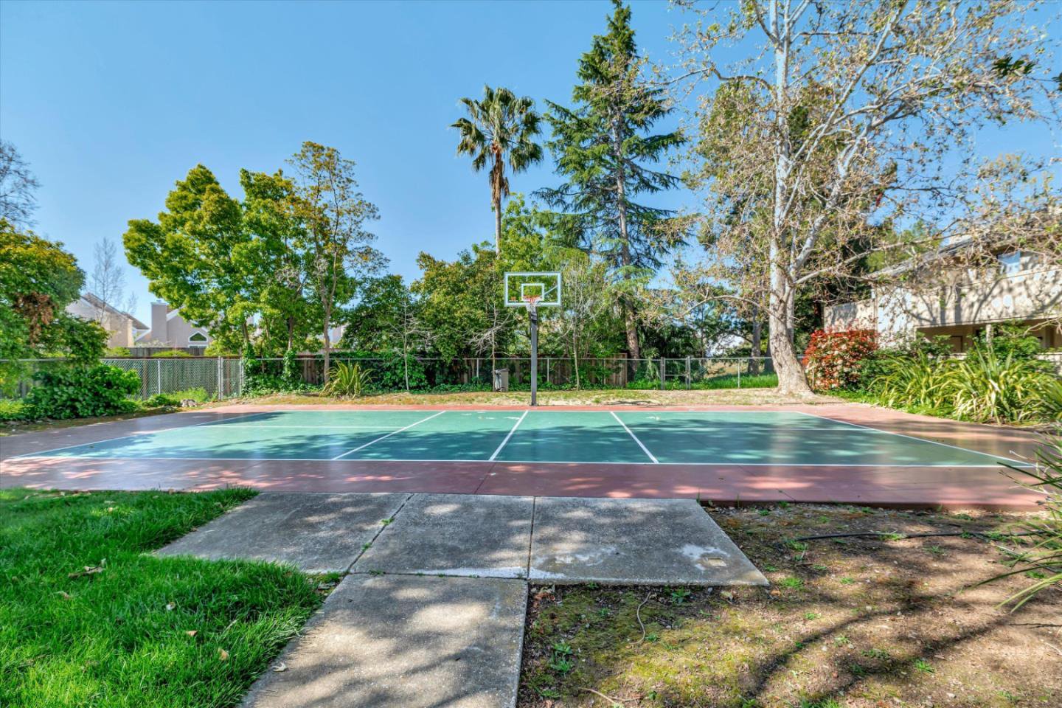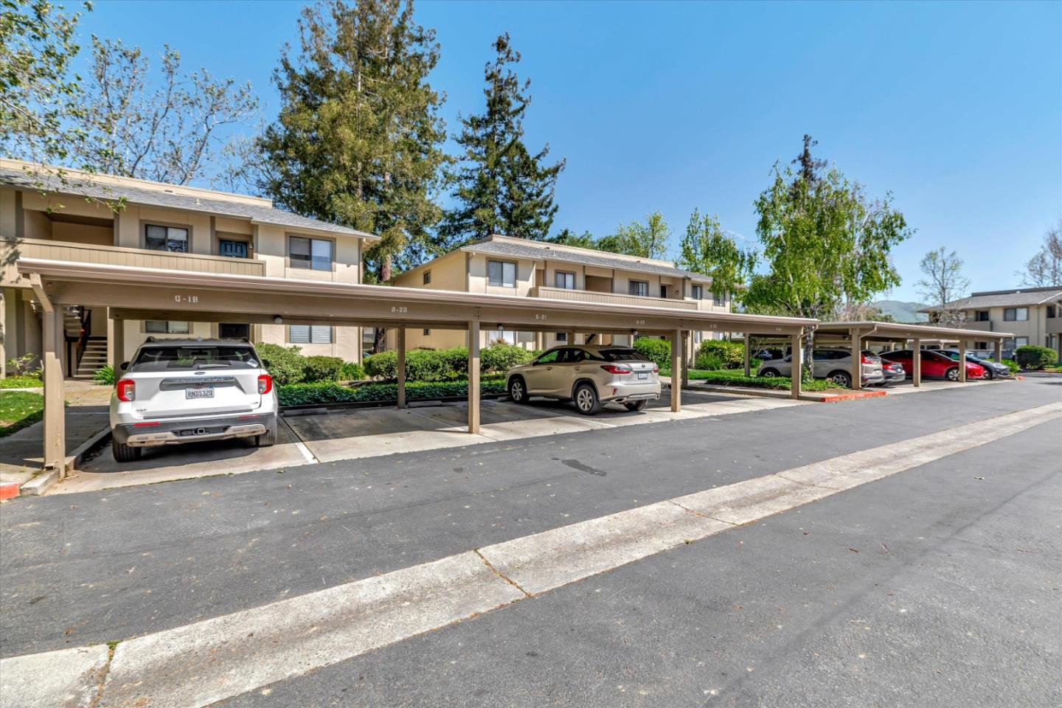1045 N Abbott AVE, Milpitas, CA 95035
- $778,000
- 3
- BD
- 2
- BA
- 1,143
- SqFt
- List Price
- $778,000
- MLS#
- ML81964844
- Status
- ACTIVE
- Property Type
- con
- Bedrooms
- 3
- Total Bathrooms
- 2
- Full Bathrooms
- 2
- Sqft. of Residence
- 1,143
- Year Built
- 1979
Property Description
Rarely Available Fully Remodeled Lower Level End-Unit! * Beautifully Crafted Home with 3 Spacious Bedrooms and 2 Bathrooms in Highly Sought After Dixon Landing Community* Exceptional Interior Finishes Including Gleaming Laminate Wood Floors, Smart Recessed LED Lighting, Milgard Double-Pane Windows, Plantation Shutters Throughout and More..* Elegant Formal Living Room w/ Direct Access to Serene & Private Backyard* Gourmet Kitchen w/ Breakfast Nook, Beautiful Thomasville Cabinetry, Wall-to-Wall Cambria Quartz Countertops, Stainless Steel Appliances & Redesigned Pantry Allowing Ample Storage* Spacious Master Bedroom Retreat w/ Walk-in Closet* Tastefully Remodeled Bathrooms w/ Brushed Nickel Shower Doors and Water Fixtures* Floor-to-Ceiling Hallway Cabinet System for Add'l Storage* Expanded Concrete Patio* Moments Away From Top Rated Schools: Curtner Elem, Russel Middle & Milpitas High* Beautiful Complex w/Clubhouse, Heated Pool, Playground, Sport & Tennis Courts* HOA Covers: Earthquake & Flood Insurance, Water, Garbage, Roof, Exterior Landscape & Maintenance* No Rental Restrictions* Close to Milpitas Square, McCarthy Ranch,Hall Memorial Park,Shops & Restaurants*Easy Access to Major Employment Centers in Silicon Valley, Highways & Bart Station* A Wonderful Opportunity Not to Miss!
Additional Information
- Age
- 45
- Amenities
- Walk-in Closet
- Association Fee
- $783
- Association Fee Includes
- Fencing, Garbage, Insurance, Landscaping / Gardening, Maintenance - Common Area, Maintenance - Exterior, Pool, Spa, or Tennis, Roof, Water, Water / Sewer
- Bathroom Features
- Bidet, Dual Flush Toilet, Granite, Shower and Tub, Shower over Tub - 1, Stall Shower, Tile, Updated Bath
- Bedroom Description
- Walk-in Closet
- Building Name
- Dixon Landing HOA
- Cooling System
- None
- Family Room
- No Family Room
- Fence
- Fenced Back
- Floor Covering
- Laminate
- Foundation
- Concrete Perimeter and Slab
- Garage Parking
- Assigned Spaces, Carport, Common Parking Area, Guest / Visitor Parking, Off-Street Parking
- Heating System
- Central Forced Air
- Laundry Facilities
- Electricity Hookup (220V)
- Living Area
- 1,143
- Lot Description
- Grade - Level
- Neighborhood
- Milpitas
- Other Utilities
- Public Utilities
- Pool Description
- Community Facility
- Roof
- Composition
- Sewer
- Sewer - Public
- Unincorporated Yn
- Yes
- Unit Description
- Corner Unit, End Unit
- View
- Greenbelt, Neighborhood
- Year Built
- 1979
- Zoning
- MI
Mortgage Calculator
Listing courtesy of Akunal-Barcelo Team from Intero Real Estate Services. 408-973-9800
 Based on information from MLSListings MLS as of All data, including all measurements and calculations of area, is obtained from various sources and has not been, and will not be, verified by broker or MLS. All information should be independently reviewed and verified for accuracy. Properties may or may not be listed by the office/agent presenting the information.
Based on information from MLSListings MLS as of All data, including all measurements and calculations of area, is obtained from various sources and has not been, and will not be, verified by broker or MLS. All information should be independently reviewed and verified for accuracy. Properties may or may not be listed by the office/agent presenting the information.
Copyright 2024 MLSListings Inc. All rights reserved


