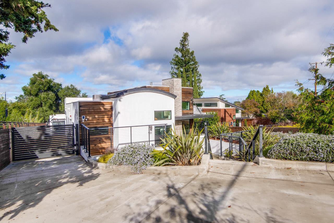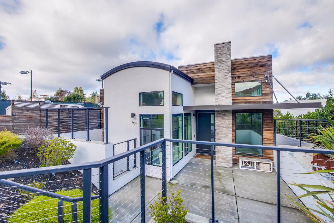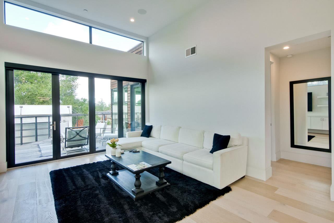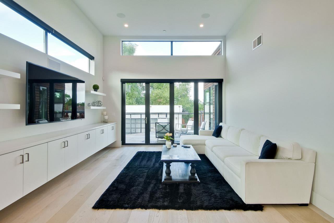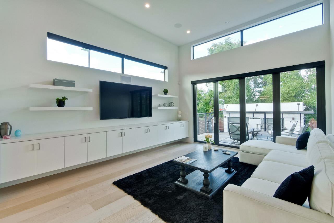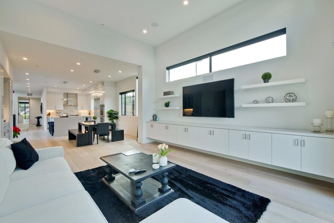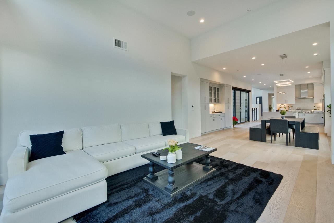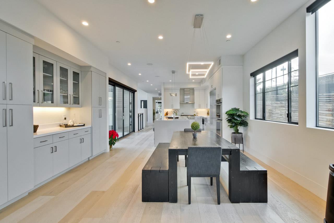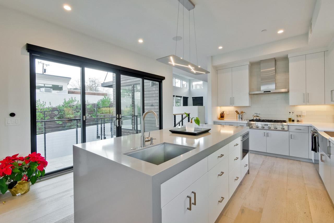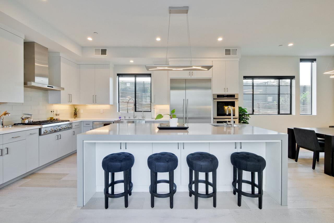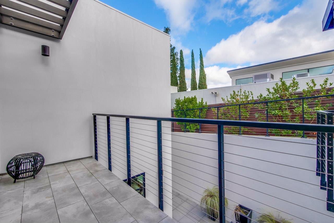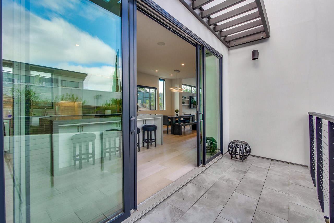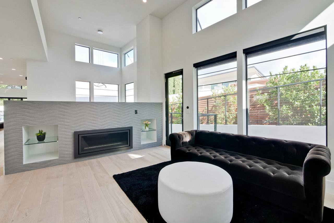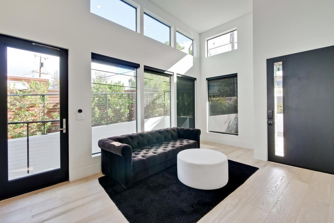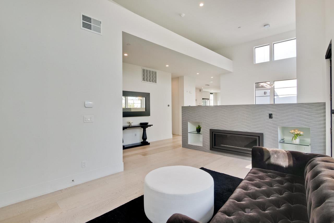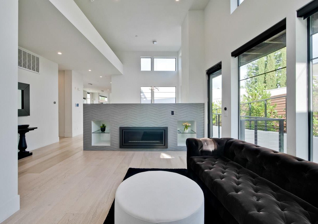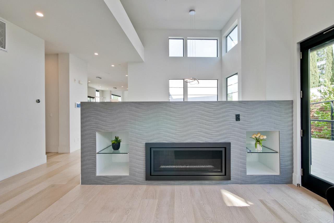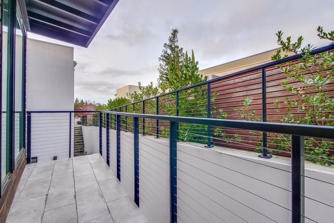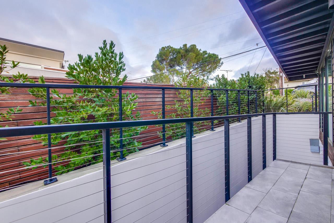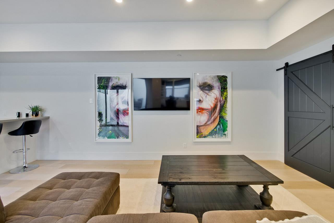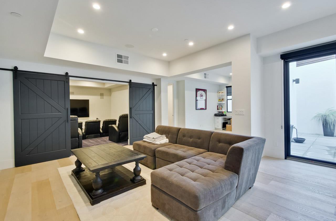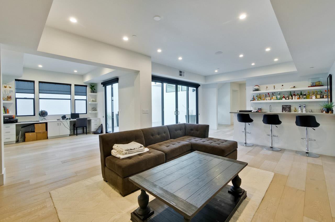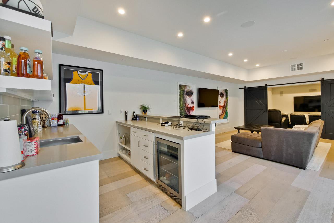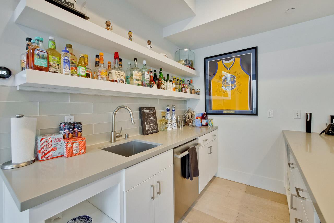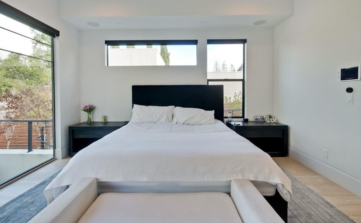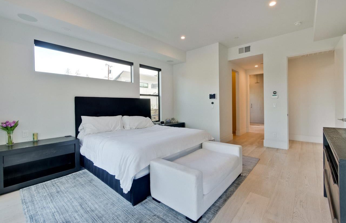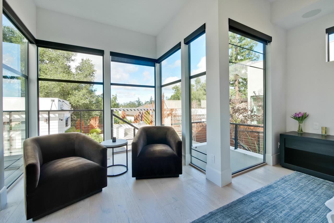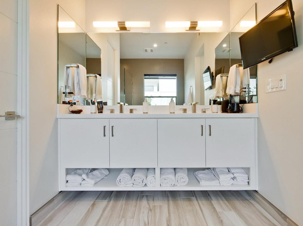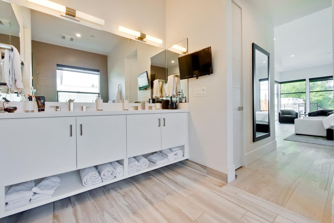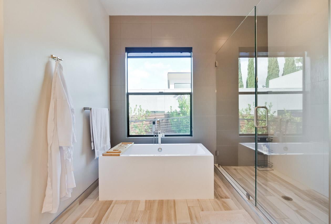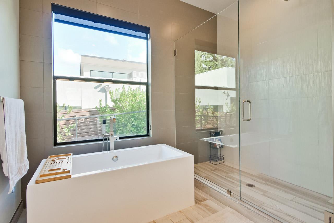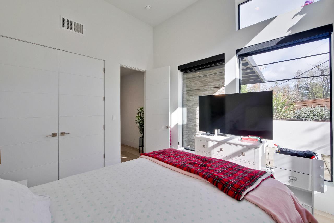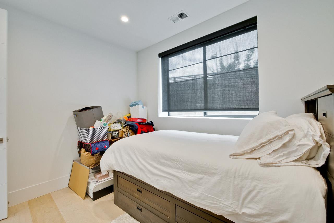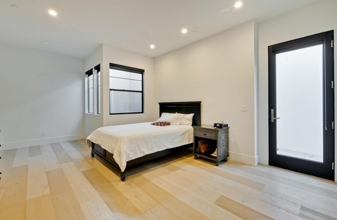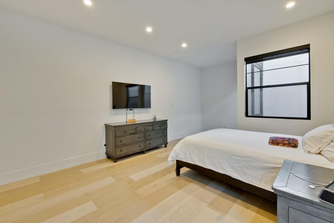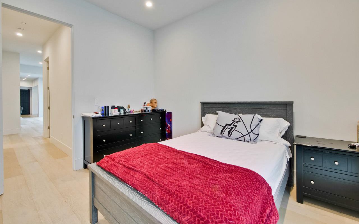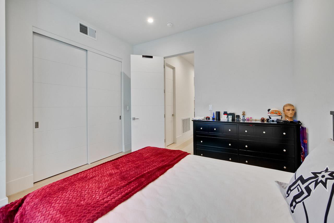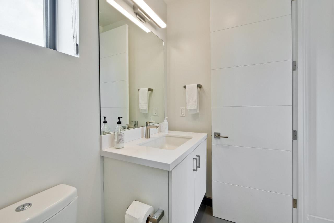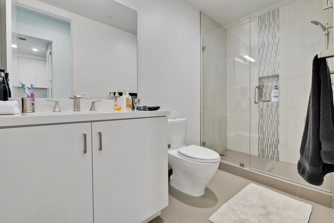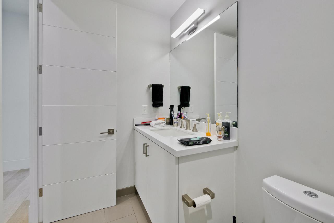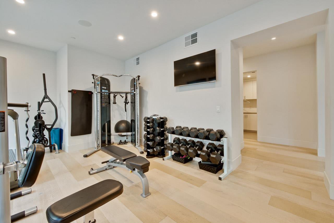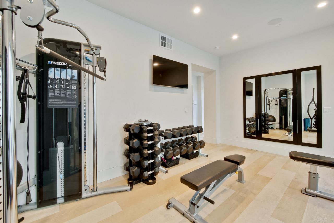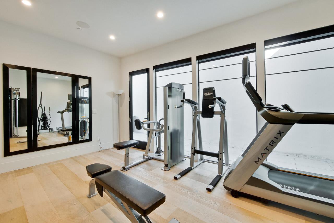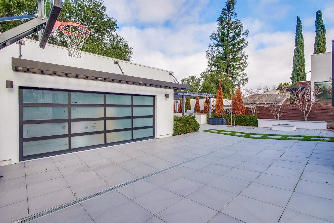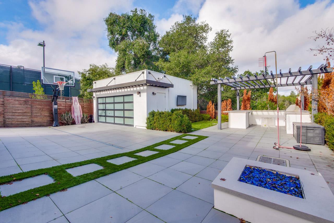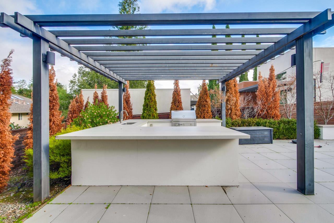901 Loyola DR, Los Altos, CA 94024
- $5,500,000
- 5
- BD
- 5
- BA
- 4,565
- SqFt
- List Price
- $5,500,000
- MLS#
- ML81964870
- Status
- ACTIVE
- Property Type
- res
- Bedrooms
- 5
- Total Bathrooms
- 5
- Full Bathrooms
- 5
- Sqft. of Residence
- 4,565
- Lot Size
- 9,148
- Listing Area
- Country Club
- Year Built
- 2017
Property Description
Stunning and Spacious Contemporary Residence! This meticulously designed 5-bedroom, 5-bathroom home spans 4565 sq ft and features luxurious amenities such as a home theatre, gym, wine room, office, and social room/lounge area with an elaborate wet bar, perfect for hosting large gatherings. The formal entry reception room boasts a sleek linear fireplace. The dining/living room is extraordinary with a soaring 13 ft high ceiling and panoramic doors that seamlessly connect to the back patio, embodying the quintessential California indoor/outdoor lifestyle. The chef's kitchen is a culinary delight, showcasing quartz counters, custom cabinets, an oversized island with a waterfall edge, & high-end stainless steel appliances. The lower level offers an additional social room with a wet bar, office space with built-in desks, a custom-built home theatre with barn doors, a spacious exercise/yoga room, a glass-enclosed wine room, and two beds and two baths. Throughout the home, you'll find white oak hardwood floors, custom power shades, and a smart home integration system featuring Sonos music, multi-zoned Nest thermostats, surveillance cameras, and a security system. The backyard oasis is perfect for outdoor entertaining, complete with an outdoor kitchen, modern pergola, and a cozy fire pit.
Additional Information
- Acres
- 0.21
- Age
- 7
- Amenities
- Video / Audio System, Wet Bar, High Ceiling
- Bathroom Features
- Full on Ground Floor, Primary - Oversized Tub, Dual Flush Toilet, Primary - Stall Shower(s)
- Bedroom Description
- More than One Primary Bedroom
- Cooling System
- Central AC, Multi-Zone
- Family Room
- Kitchen / Family Room Combo
- Fence
- Wood
- Fireplace Description
- Gas Burning, Living Room
- Floor Covering
- Hardwood
- Foundation
- Concrete Slab
- Garage Parking
- Detached Garage, Electric Gate
- Heating System
- Central Forced Air - Gas
- Laundry Facilities
- Washer / Dryer, In Utility Room, Inside
- Living Area
- 4,565
- Lot Size
- 9,148
- Neighborhood
- Country Club
- Other Rooms
- Bonus / Hobby Room, Den / Study / Office, Great Room, Recreation Room, Wine Cellar / Storage, Formal Entry
- Other Utilities
- Public Utilities
- Roof
- Metal, Tar and Gravel
- Sewer
- Sewer Connected
- Style
- Contemporary, Luxury, Modern / High Tech
- View
- Hills, Garden / Greenbelt
- Zoning
- R1E-2
Mortgage Calculator
Listing courtesy of Vahe Baronian from The Agency. 650-906-0098
 Based on information from MLSListings MLS as of All data, including all measurements and calculations of area, is obtained from various sources and has not been, and will not be, verified by broker or MLS. All information should be independently reviewed and verified for accuracy. Properties may or may not be listed by the office/agent presenting the information.
Based on information from MLSListings MLS as of All data, including all measurements and calculations of area, is obtained from various sources and has not been, and will not be, verified by broker or MLS. All information should be independently reviewed and verified for accuracy. Properties may or may not be listed by the office/agent presenting the information.
Copyright 2024 MLSListings Inc. All rights reserved

