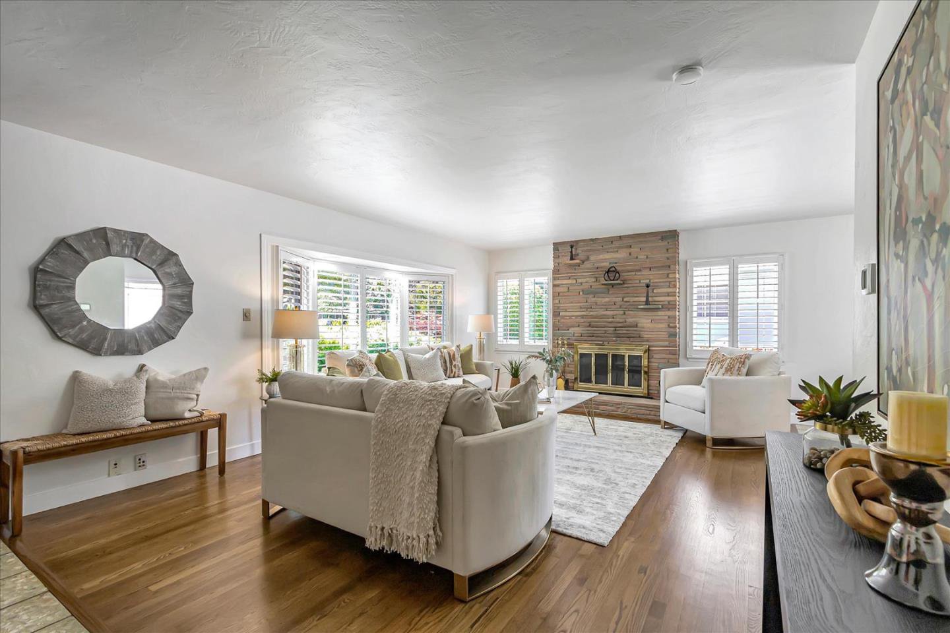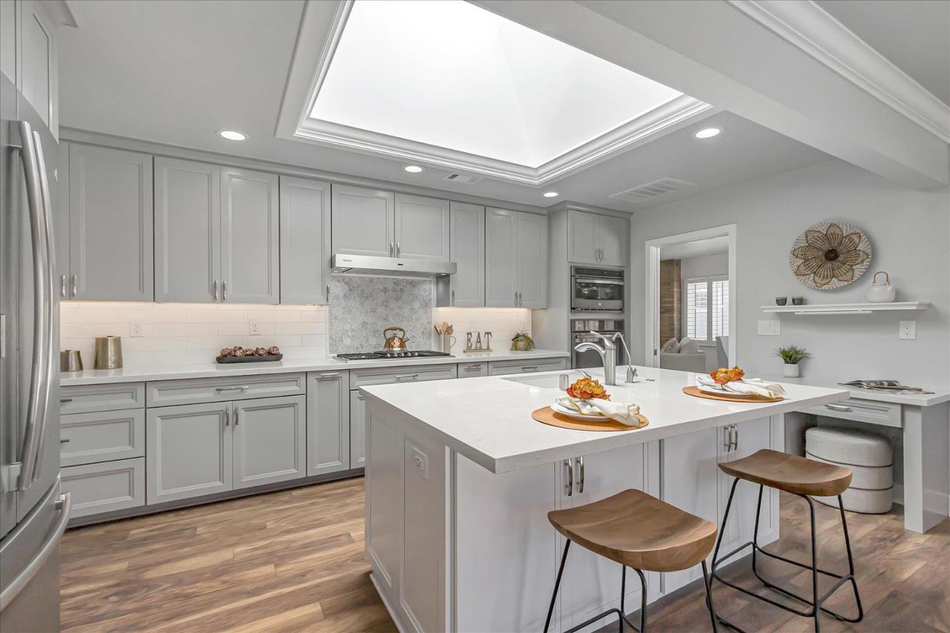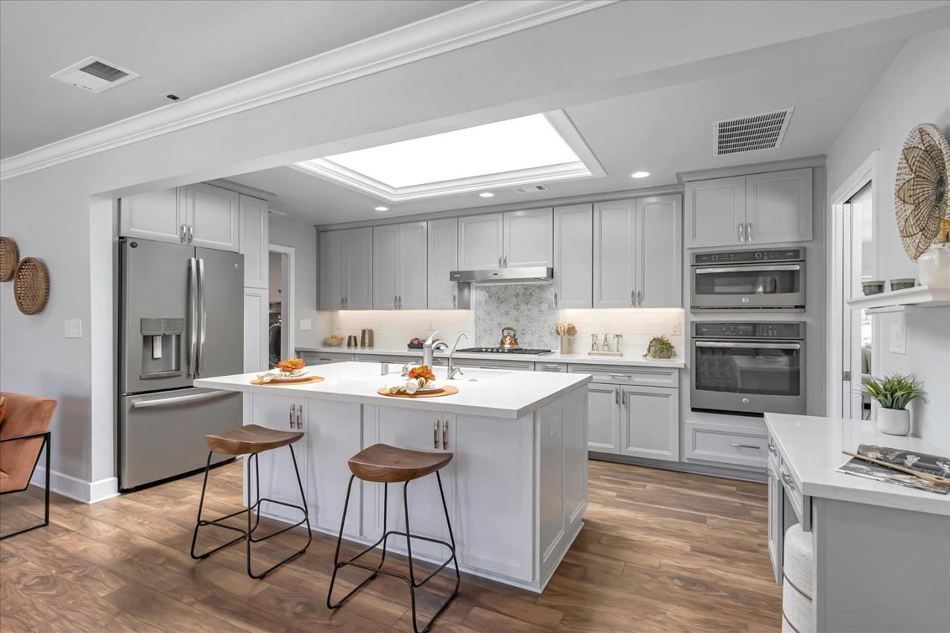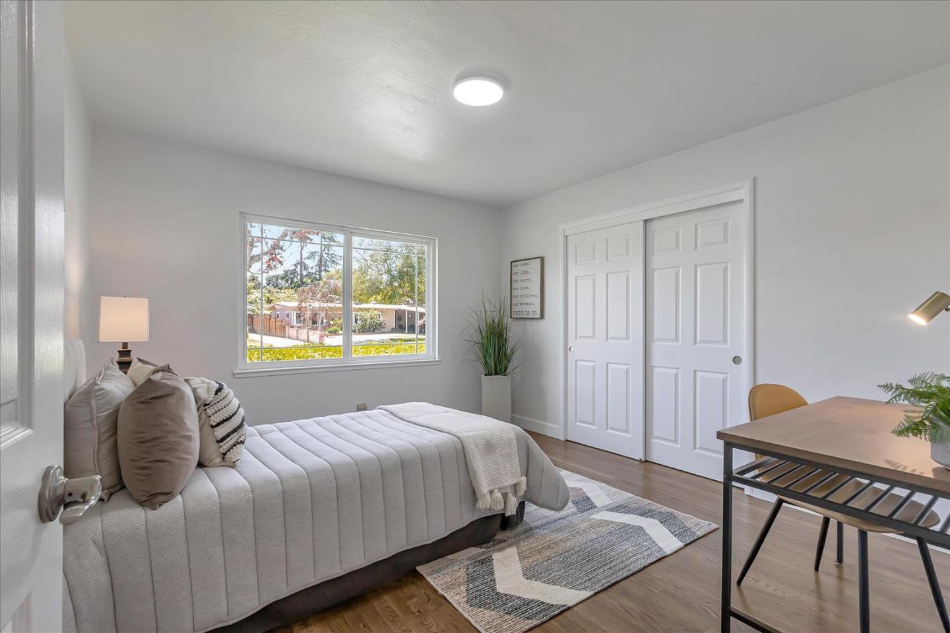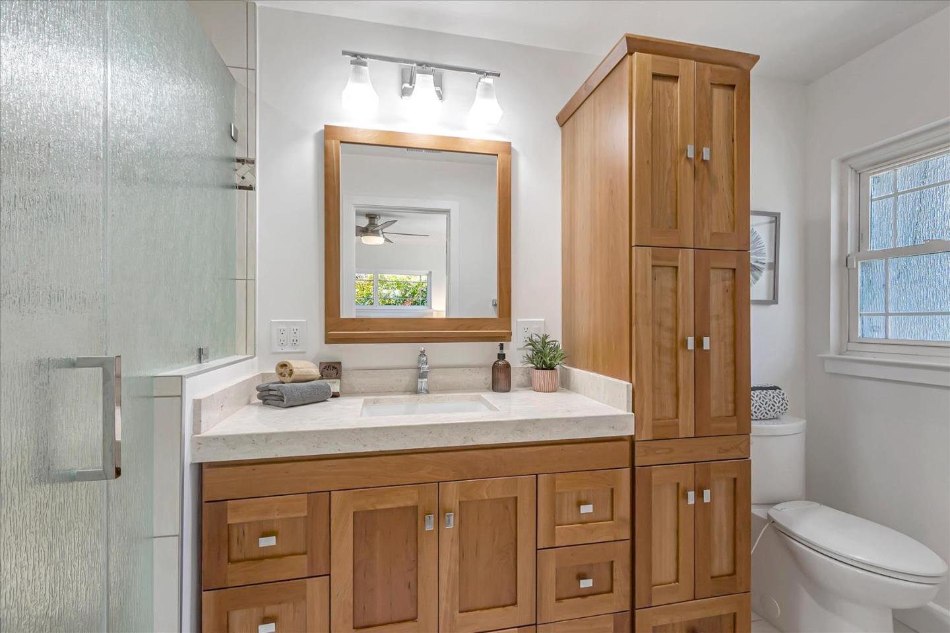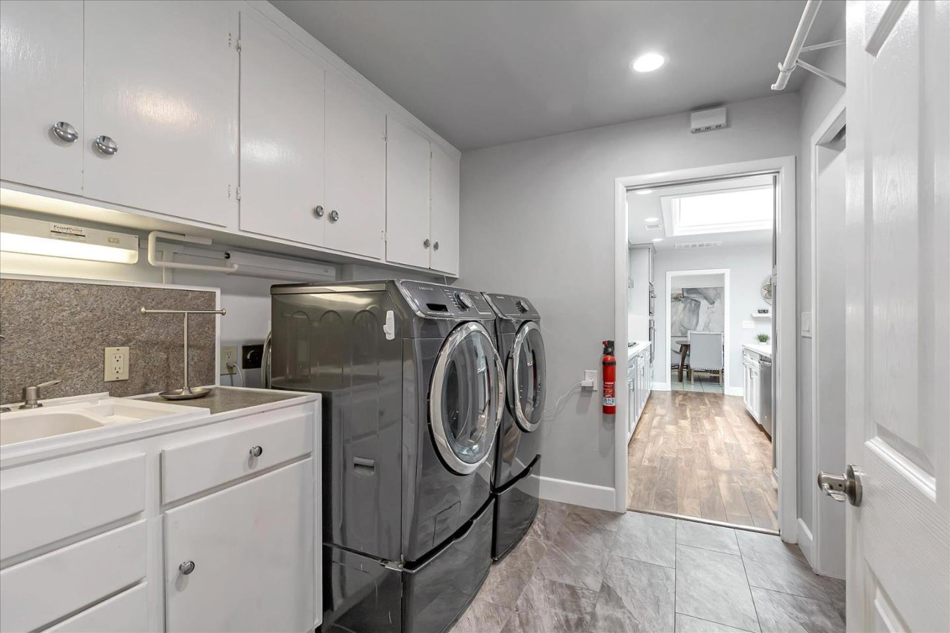1495 Cherry Valley DR, San Jose, CA 95125
- $1,997,888
- 3
- BD
- 2
- BA
- 2,112
- SqFt
- List Price
- $1,997,888
- Closing Date
- Jun 06, 2024
- MLS#
- ML81964944
- Status
- PENDING (DO NOT SHOW)
- Property Type
- res
- Bedrooms
- 3
- Total Bathrooms
- 2
- Full Bathrooms
- 2
- Sqft. of Residence
- 2,112
- Lot Size
- 8,712
- Listing Area
- Willow Glen
- Year Built
- 1954
Property Description
This beautiful home boasts 3 bedrooms, 2 bathrooms, in approx. 2112 sq ft of living space, plus a detached bonus room. This exceptional home has been meticulously updated and offers modern amenities and finishes throughout. The property is thoughtfully designed with a light and bright, open floor plan that is perfect for todays living. You are welcomed into the formal living room with fireplace, shutters, and gorgeous hardwood flooring, leading into the completely remodeled and expanded kitchen and great room. The spacious bedrooms, with beautiful hardwood floors, offer plenty of room for relaxation & privacy, while the updated bathrooms feature modern fixtures and finishes. Solar panels, water softener, dual pane windows, whole house attic fan are just a few of the additional updates. The detached shed is perfect for a home office, gym, hang out spot, creative spaces, so many options. Additionally, the property features a 3-car garage for ample parking and storage plus a separate workshop, as well as a large lot for outdoor activities, gardening, and entertainment. With its convenient location in the vibrant Willow Glen neighborhood, this home is a rare find that offers both comfort and convenience providing easy access to nearby amenities, schools, parks, and dining options.
Additional Information
- Acres
- 0.20
- Age
- 70
- Bathroom Features
- Double Sinks, Primary - Stall Shower(s), Shower over Tub - 1, Tile, Updated Bath
- Bedroom Description
- More than One Bedroom on Ground Floor, Primary Bedroom on Ground Floor
- Cooling System
- Ceiling Fan, Central AC, Whole House / Attic Fan
- Family Room
- Kitchen / Family Room Combo
- Fireplace Description
- Living Room
- Floor Covering
- Hardwood, Laminate, Tile
- Foundation
- Raised
- Garage Parking
- Detached Garage, Tandem Parking, Workshop in Garage
- Heating System
- Central Forced Air
- Laundry Facilities
- In Utility Room, Washer / Dryer
- Living Area
- 2,112
- Lot Size
- 8,712
- Neighborhood
- Willow Glen
- Other Utilities
- Public Utilities, Solar Panels - Leased
- Roof
- Composition
- Sewer
- Sewer - Public
- Unincorporated Yn
- Yes
- Zoning
- R1-8
Mortgage Calculator
Listing courtesy of Suzanne Rodda from The Villages Realty. 925-577-4165
 Based on information from MLSListings MLS as of All data, including all measurements and calculations of area, is obtained from various sources and has not been, and will not be, verified by broker or MLS. All information should be independently reviewed and verified for accuracy. Properties may or may not be listed by the office/agent presenting the information.
Based on information from MLSListings MLS as of All data, including all measurements and calculations of area, is obtained from various sources and has not been, and will not be, verified by broker or MLS. All information should be independently reviewed and verified for accuracy. Properties may or may not be listed by the office/agent presenting the information.
Copyright 2024 MLSListings Inc. All rights reserved




