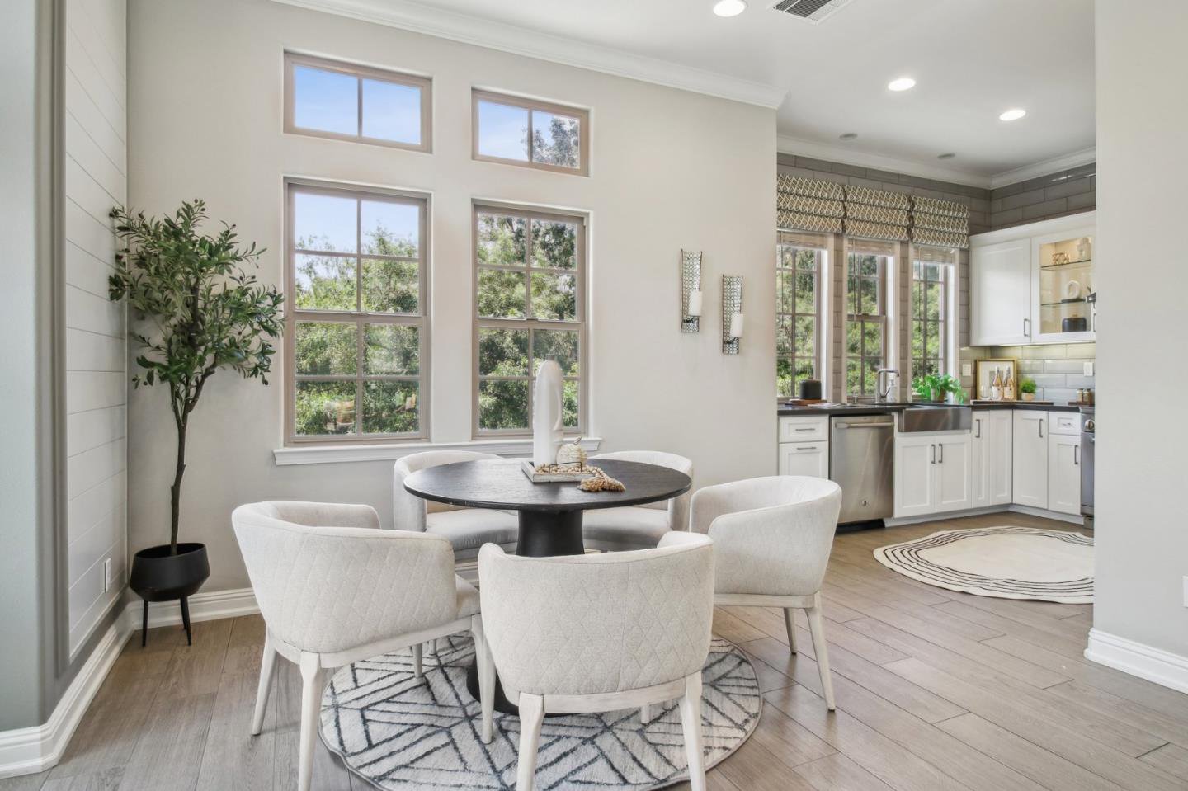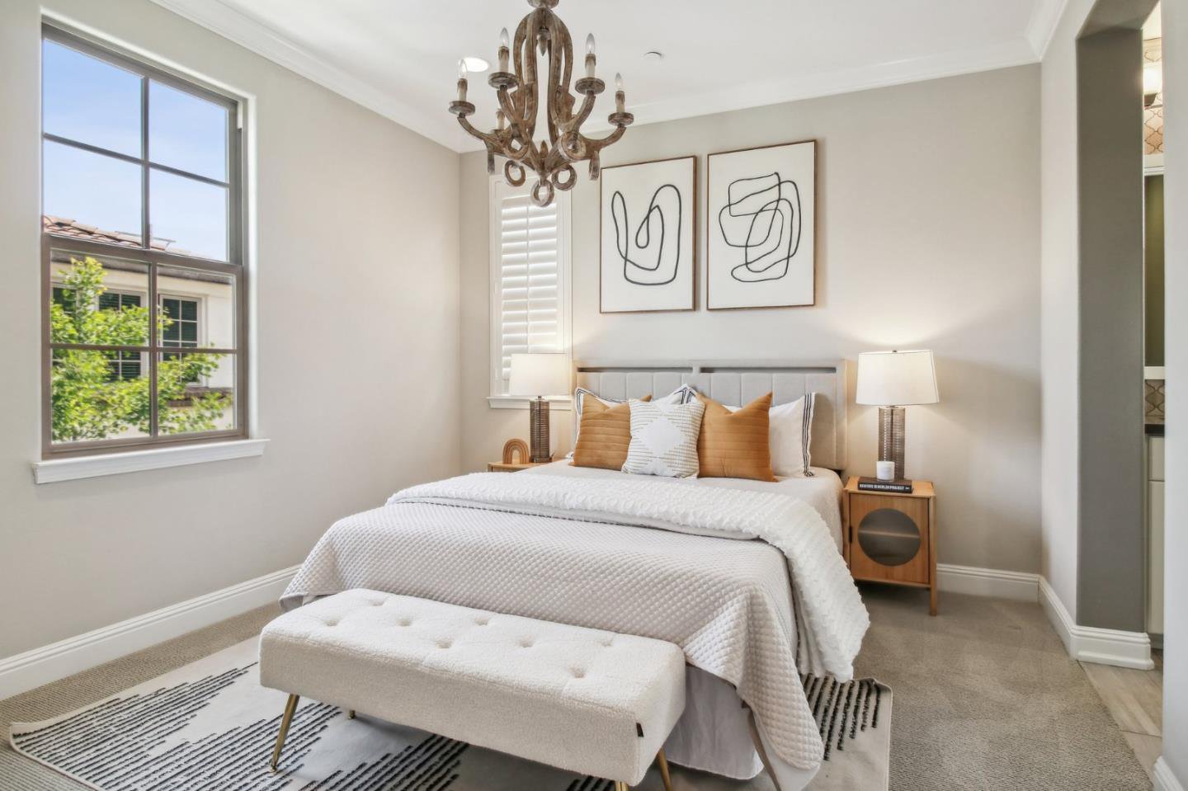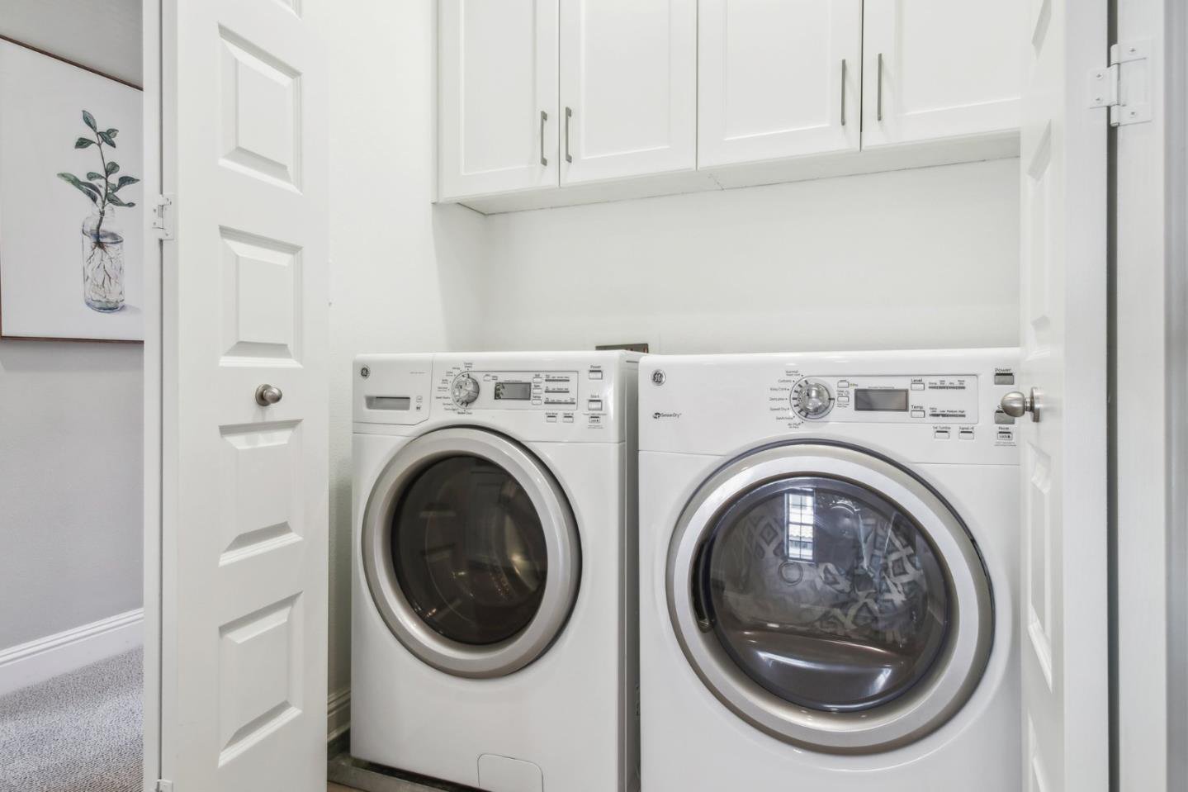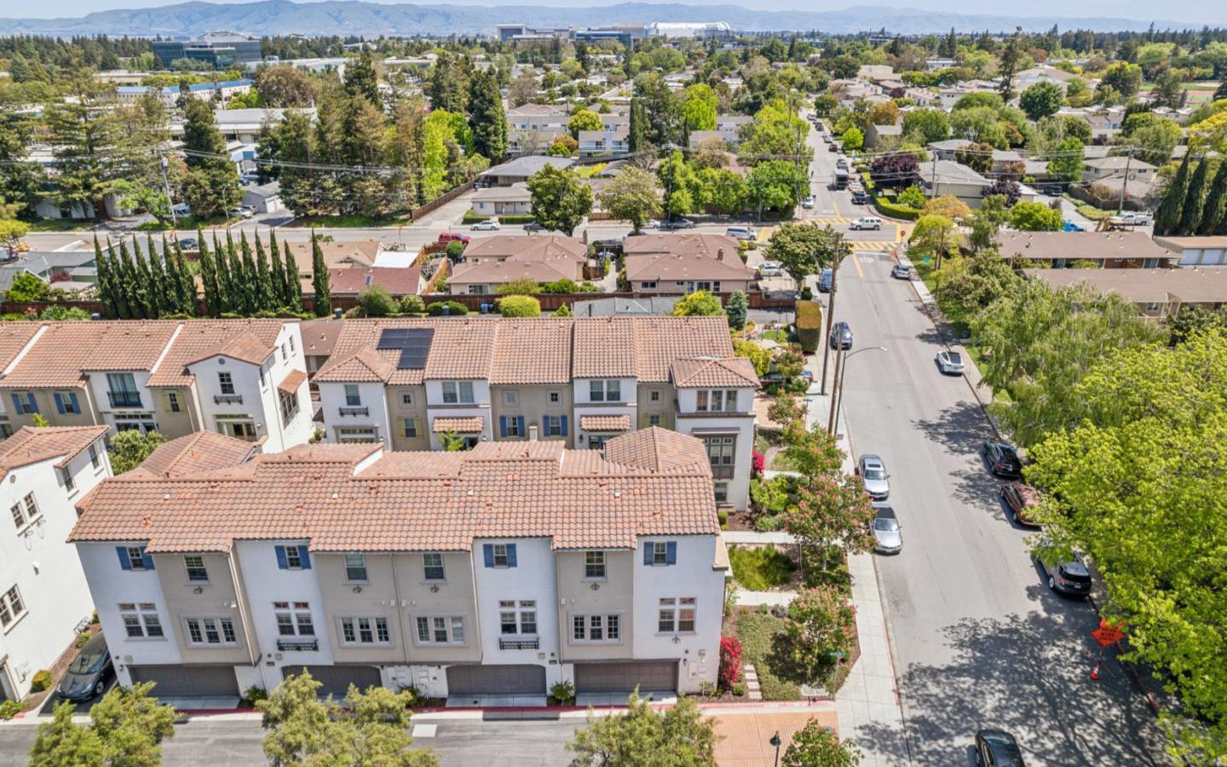1956 Rock ST, Mountain View, CA 94043
- $1,490,000
- 2
- BD
- 3
- BA
- 1,464
- SqFt
- List Price
- $1,490,000
- MLS#
- ML81965024
- Status
- ACTIVE
- Property Type
- con
- Bedrooms
- 2
- Total Bathrooms
- 3
- Full Bathrooms
- 2
- Partial Bathrooms
- 1
- Sqft. of Residence
- 1,464
- Year Built
- 2015
Property Description
Step into luxury living in this well designed model home, constructed in 2015 and boasting high-end improvements throughout. Situated as an end unit with abundant natural light that illuminates every corner, creating a warm and inviting atmosphere. Spacious kitchen has clean white cabinetry with quartz counters and top of the line stainless appliances. Main level features a beautiful living and dining room with 10' high ceilings and recessed lights. You will enjoy a very comfortable lifestyle. Escape to your private balcony through the glass door, where sunny days beckon for BBQs or simply unwinding in peaceful relaxation. The master bedroom features a walk-in closet for ample storage, and the master bathroom is adorned with double sinks, offering both convenience and luxury. Conveniently located with easy access to Hwy101, this home ensures seamless commuting and access to nearby amenities. Also, this home is nestled in a friendly neighborhood and plus with the Mountain View shuttle nearby, exploring the scenic beauty and vibrant culture of the area has never been more convenient. Don't miss this opportunity to experience refined living in a desirable location.
Additional Information
- Age
- 9
- Association Fee
- $354
- Association Fee Includes
- Common Area Electricity, Common Area Gas, Exterior Painting, Garbage, Landscaping / Gardening, Maintenance - Common Area, Reserves, Roof
- Cooling System
- Central AC
- Family Room
- Other
- Foundation
- Other
- Garage Parking
- Attached Garage
- Heating System
- Central Forced Air
- Living Area
- 1,464
- Neighborhood
- Rengstorff
- Other Utilities
- Public Utilities
- Roof
- Concrete
- Sewer
- Sewer - Public
- Unincorporated Yn
- Yes
- Year Built
- 2015
- Zoning
- R3-22
Mortgage Calculator
Listing courtesy of Susanna Dong from FlyHomes, Inc. 650-770-9803
 Based on information from MLSListings MLS as of All data, including all measurements and calculations of area, is obtained from various sources and has not been, and will not be, verified by broker or MLS. All information should be independently reviewed and verified for accuracy. Properties may or may not be listed by the office/agent presenting the information.
Based on information from MLSListings MLS as of All data, including all measurements and calculations of area, is obtained from various sources and has not been, and will not be, verified by broker or MLS. All information should be independently reviewed and verified for accuracy. Properties may or may not be listed by the office/agent presenting the information.
Copyright 2024 MLSListings Inc. All rights reserved

























