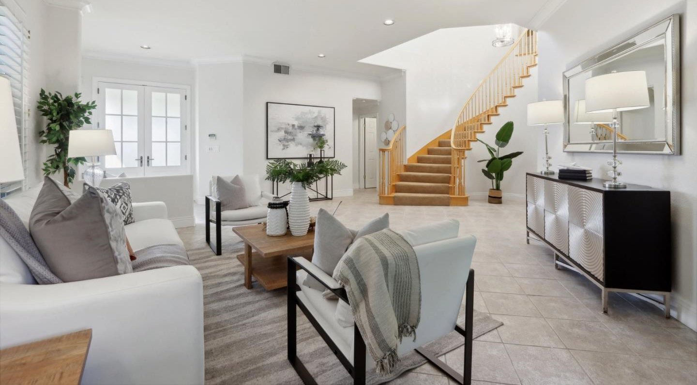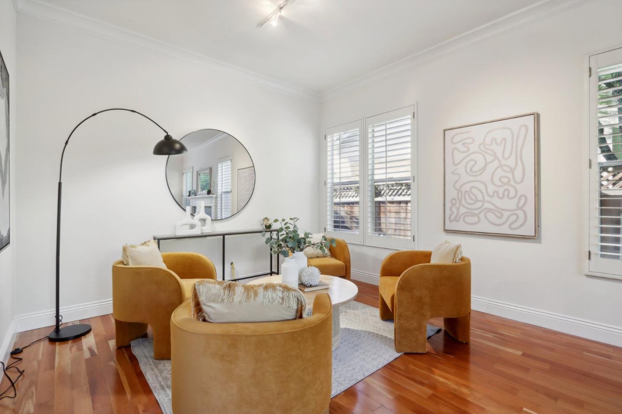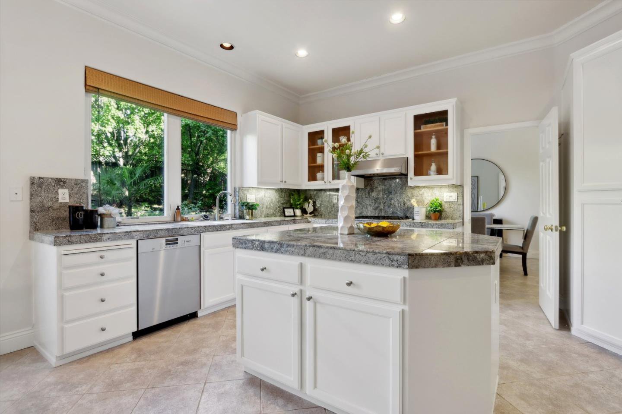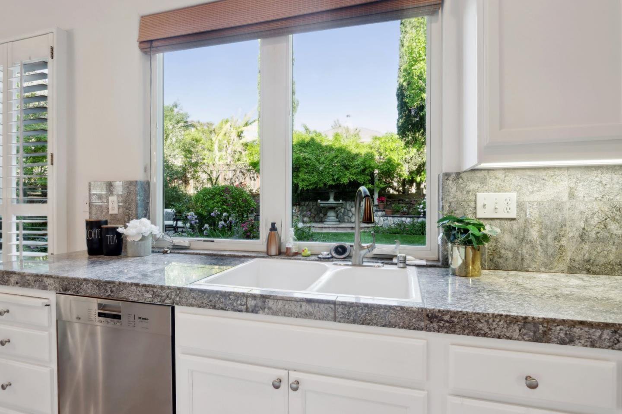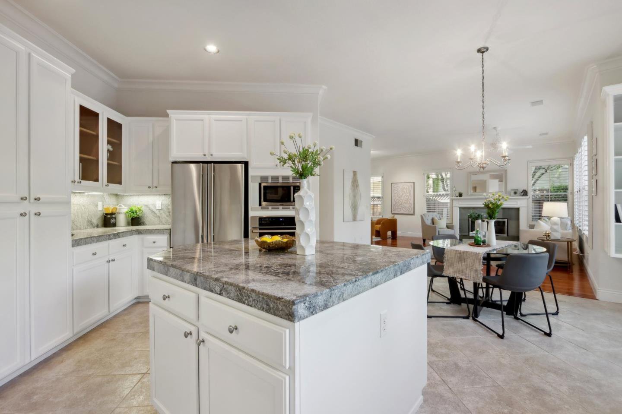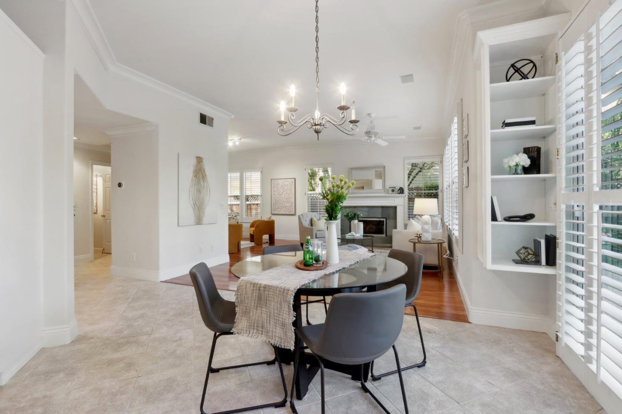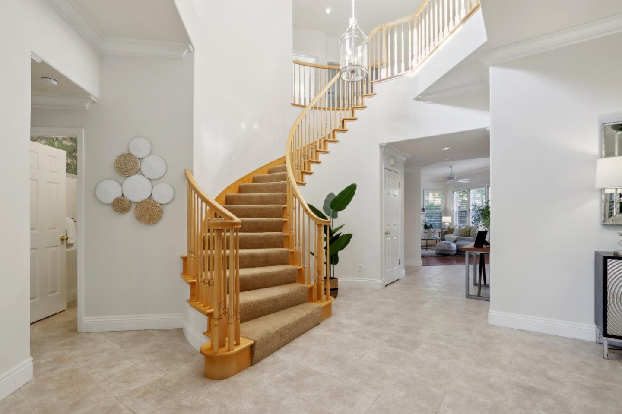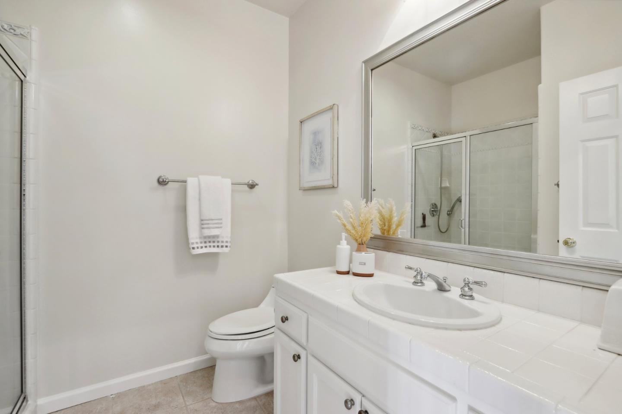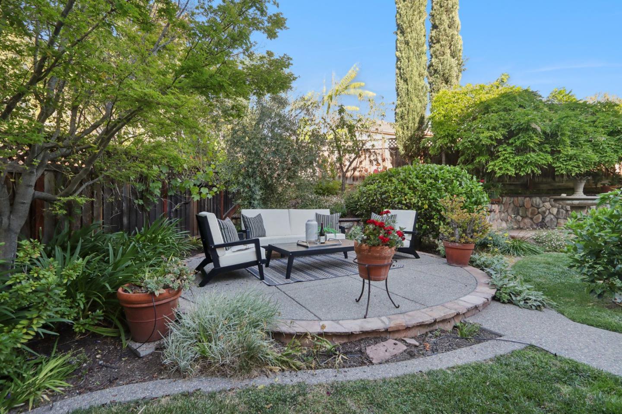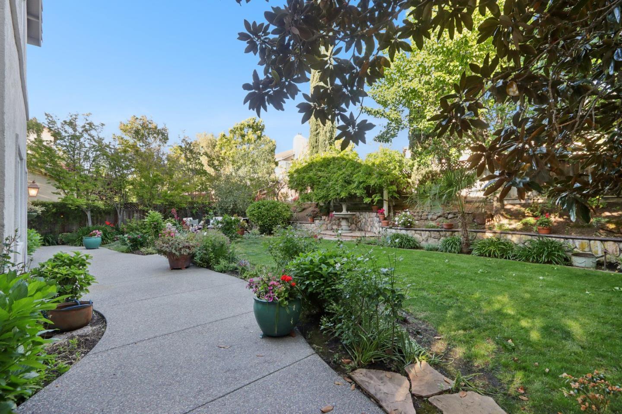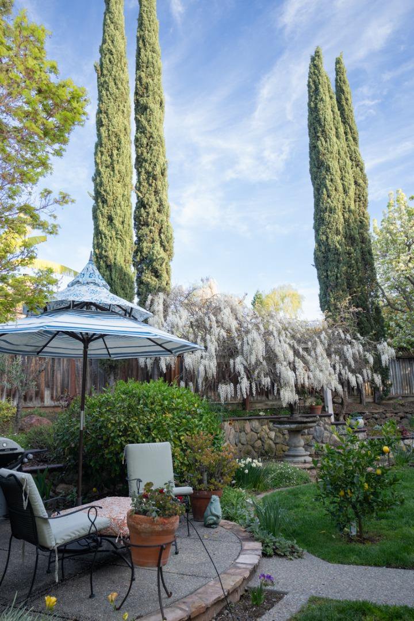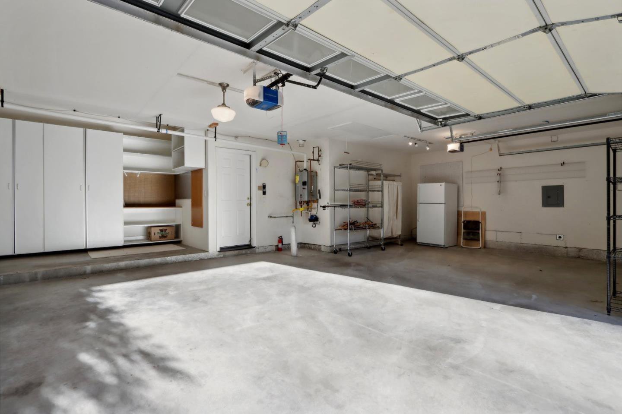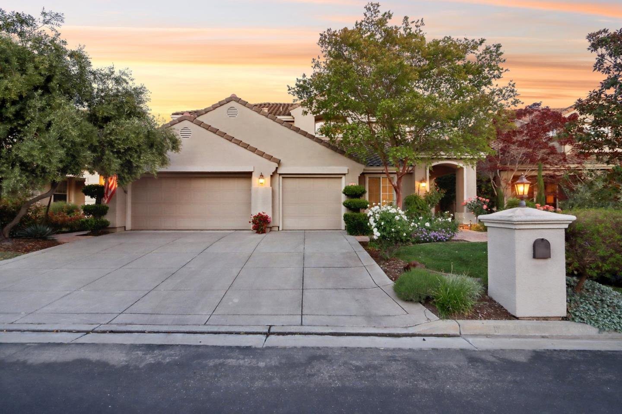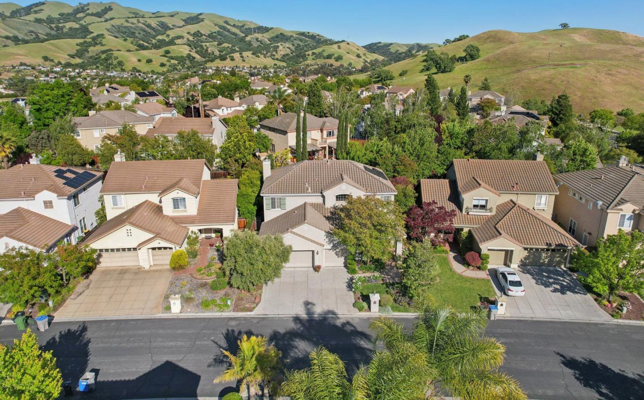5818 Wales CT, San Jose, CA 95138
- $2,998,000
- 5
- BD
- 5
- BA
- 3,293
- SqFt
- List Price
- $2,998,000
- Closing Date
- Jun 13, 2024
- MLS#
- ML81965031
- Status
- PENDING (DO NOT SHOW)
- Property Type
- res
- Bedrooms
- 5
- Total Bathrooms
- 5
- Full Bathrooms
- 4
- Partial Bathrooms
- 1
- Sqft. of Residence
- 3,293
- Lot Size
- 7,405
- Listing Area
- Evergreen
- Year Built
- 1998
Property Description
Welcome to the prestigious Silver Creek Valley Country Club. This luxurious Capilano estate offers refined living with high ceilings, lavish living spaces, and a gourmet kitchen. Expansive open concept floor plan with 5 bedrooms + 4.5 baths. High ceilings and abundant natural light create an inviting atmosphere, while the expanded family room offers versatility for both intimate gatherings and grand entertaining affairs. In-laws or guests can utilize the full downstairs bed and bath. High energy efficiency with solar panels and dual pane windows. Beautifully appointed outdoor space that showcases the owner's passion for gardening. Immerse yourself in the tranquility of the lush landscape, where meticulously manicured gardens provide tons of privacy, serene pathways, and charming seating areas invite you to unwind and connect with nature. Schedule your private tour today and discover the magic of Silver Creek Valley Country Club. (*Private Membership available with special pricing for a limited time)
Additional Information
- Acres
- 0.17
- Age
- 26
- Amenities
- High Ceiling, Vaulted Ceiling, Walk-in Closet
- Association Fee
- $205
- Association Fee Includes
- Common Area Electricity, Common Area Gas, Insurance - Common Area, Maintenance - Common Area, Security Service
- Bathroom Features
- Showers over Tubs - 2+, Stall Shower - 2+, Tub in Primary Bedroom, Tubs - 2+
- Bedroom Description
- Ground Floor Bedroom
- Cooling System
- Central AC
- Energy Features
- Double Pane Windows, Solar Power
- Family Room
- Separate Family Room
- Fireplace Description
- Family Room
- Floor Covering
- Carpet, Hardwood, Tile
- Foundation
- Concrete Slab
- Garage Parking
- Attached Garage
- Heating System
- Forced Air
- Laundry Facilities
- In Utility Room
- Living Area
- 3,293
- Lot Size
- 7,405
- Neighborhood
- Evergreen
- Other Rooms
- Bonus / Hobby Room, Formal Entry, Utility Room
- Other Utilities
- Public Utilities
- Roof
- Concrete, Tile
- Sewer
- Sewer Connected
- Style
- Contemporary, Mediterranean
- Unincorporated Yn
- Yes
- View
- Neighborhood
- Zoning
- A-PD
Mortgage Calculator
Listing courtesy of Thao Dang & Brian Ng from Block Change Real Estate. 408-972-1367
 Based on information from MLSListings MLS as of All data, including all measurements and calculations of area, is obtained from various sources and has not been, and will not be, verified by broker or MLS. All information should be independently reviewed and verified for accuracy. Properties may or may not be listed by the office/agent presenting the information.
Based on information from MLSListings MLS as of All data, including all measurements and calculations of area, is obtained from various sources and has not been, and will not be, verified by broker or MLS. All information should be independently reviewed and verified for accuracy. Properties may or may not be listed by the office/agent presenting the information.
Copyright 2024 MLSListings Inc. All rights reserved




