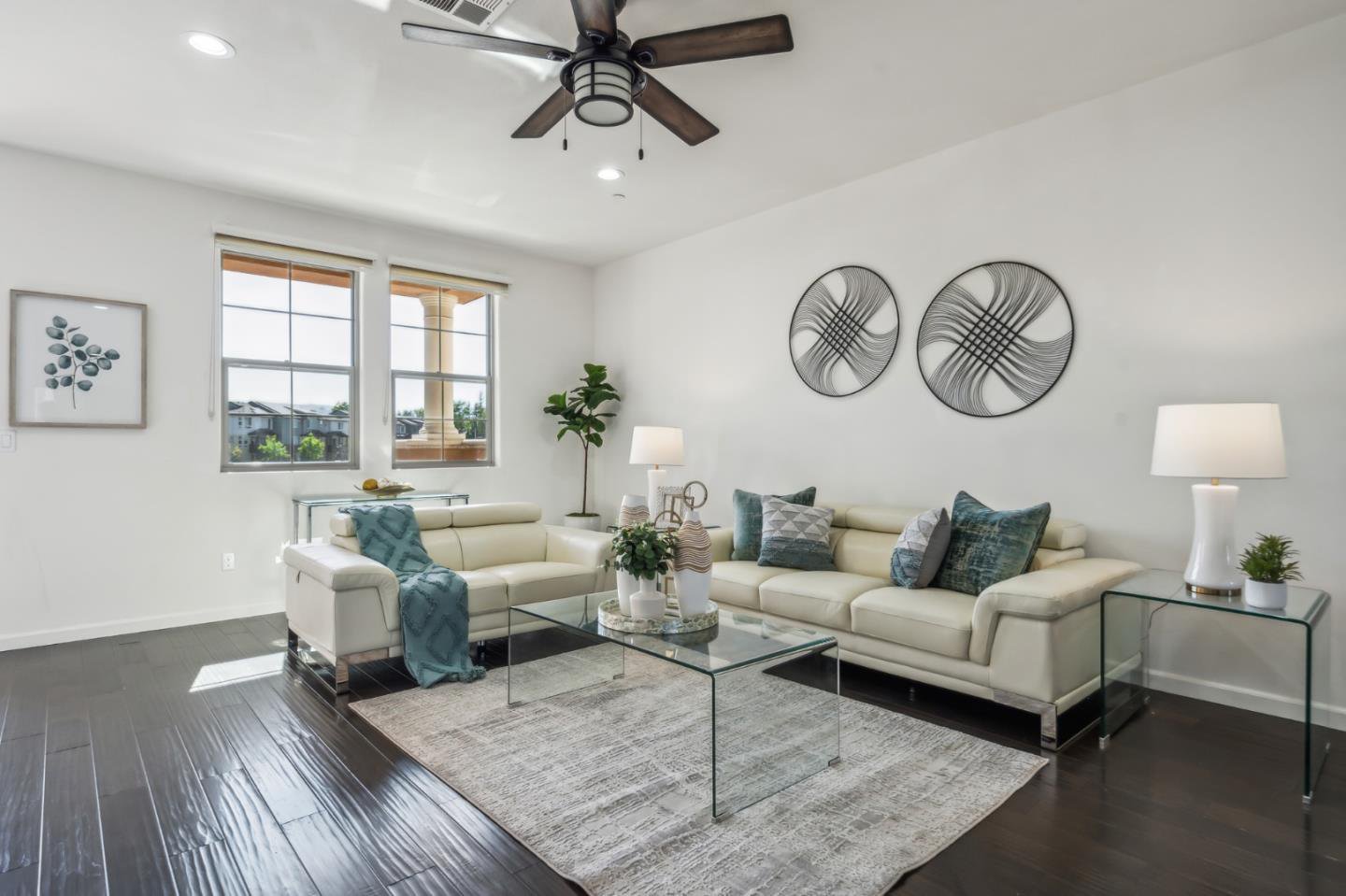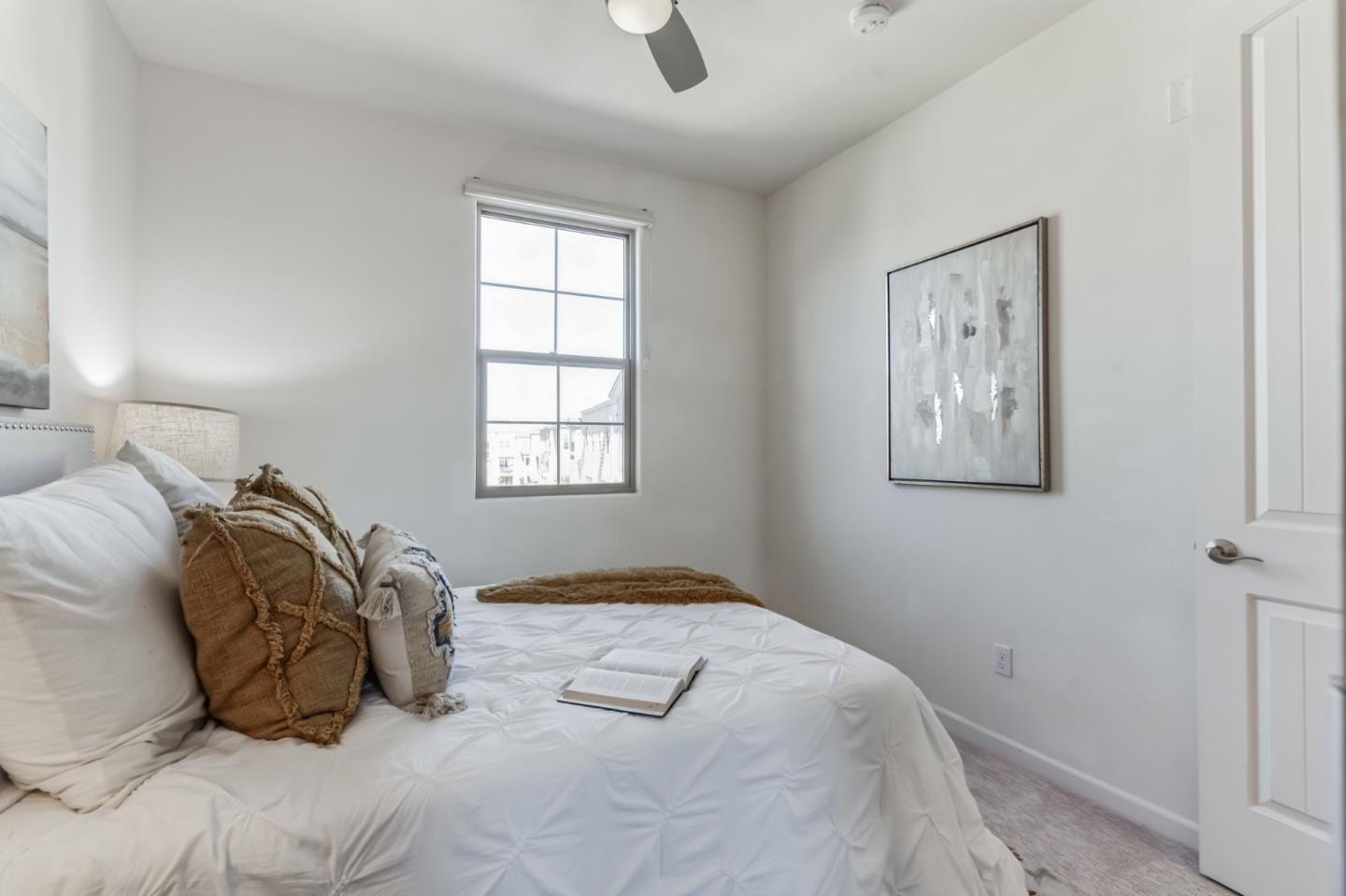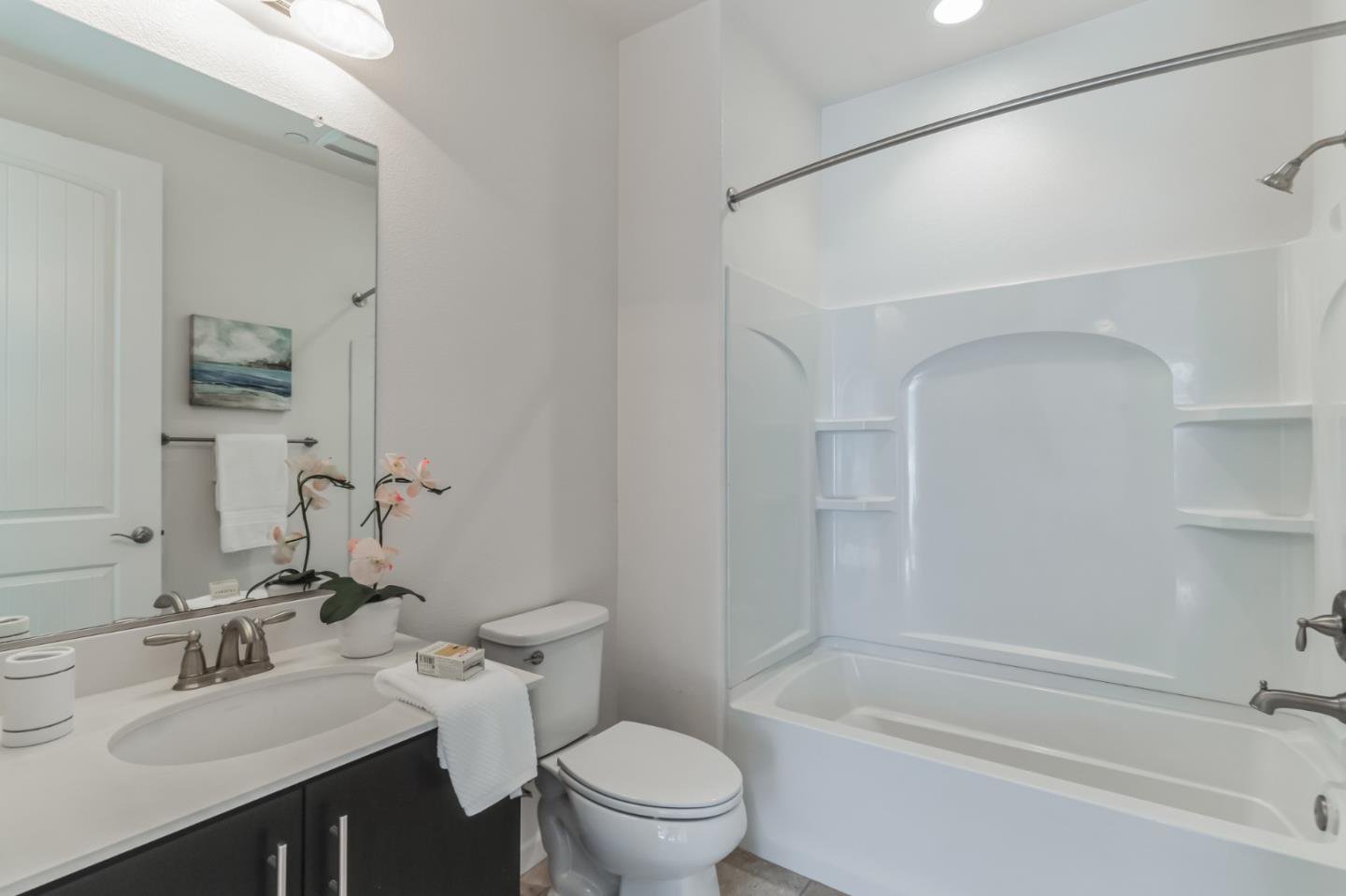1909 Journey ST, Milpitas, CA 95035
- $1,599,000
- 4
- BD
- 4
- BA
- 1,892
- SqFt
- List Price
- $1,599,000
- MLS#
- ML81965065
- Status
- ACTIVE
- Property Type
- con
- Bedrooms
- 4
- Total Bathrooms
- 4
- Full Bathrooms
- 3
- Partial Bathrooms
- 1
- Sqft. of Residence
- 1,892
- Year Built
- 2016
Property Description
A beautiful home in a peaceful and friendly neighborhood. This home features a spacious and inviting floor plan, adorned with large windows that flood the house with natural light and ample recessed lights for 24/7 brightness in the house. With granite countertops, stainless steel appliances, upgraded soft close cabinets, and a spacious pantry, this kitchen is a dream come true. Upgraded wooden flooring in the living room + kitchen areas and new carpet throughout. Retreat to the tranquil master bedroom suite, complete with a luxurious en-suite bathroom and a walk-in closet. Three additional bedrooms provide comfortable accommodations for family or guests, one of which on the lower level has at most privacy with its own access from outside and an open patio. Located in a highly desirable area close to Augustus Rathbone park, this home offers easy access to schools, parks, shopping, dining, and major transportation routes such as BART. Open Sat & Sun between 1 to 4.
Additional Information
- Age
- 8
- Amenities
- Walk-in Closet, Other
- Association Fee
- $391
- Association Fee Includes
- Insurance - Common Area, Maintenance - Common Area, Management Fee, Reserves
- Bathroom Features
- Primary - Stall Shower(s), Shower and Tub, Tile, Tub , Other
- Bedroom Description
- Ground Floor Bedroom, Walk-in Closet
- Cooling System
- Central AC
- Family Room
- Kitchen / Family Room Combo
- Floor Covering
- Carpet, Tile, Wood
- Foundation
- Concrete Slab
- Garage Parking
- Attached Garage, On Street
- Heating System
- Central Forced Air
- Laundry Facilities
- Dryer, In Utility Room, Washer
- Living Area
- 1,892
- Neighborhood
- Milpitas
- Other Utilities
- Public Utilities
- Roof
- Tile
- Sewer
- Sewer - Public
- Style
- Traditional
- Unincorporated Yn
- Yes
- Year Built
- 2016
- Zoning
- M2S
Mortgage Calculator
Listing courtesy of Ken Vasan from Legacy Real Estate & Associates. 510-304-6122
 Based on information from MLSListings MLS as of All data, including all measurements and calculations of area, is obtained from various sources and has not been, and will not be, verified by broker or MLS. All information should be independently reviewed and verified for accuracy. Properties may or may not be listed by the office/agent presenting the information.
Based on information from MLSListings MLS as of All data, including all measurements and calculations of area, is obtained from various sources and has not been, and will not be, verified by broker or MLS. All information should be independently reviewed and verified for accuracy. Properties may or may not be listed by the office/agent presenting the information.
Copyright 2024 MLSListings Inc. All rights reserved





































