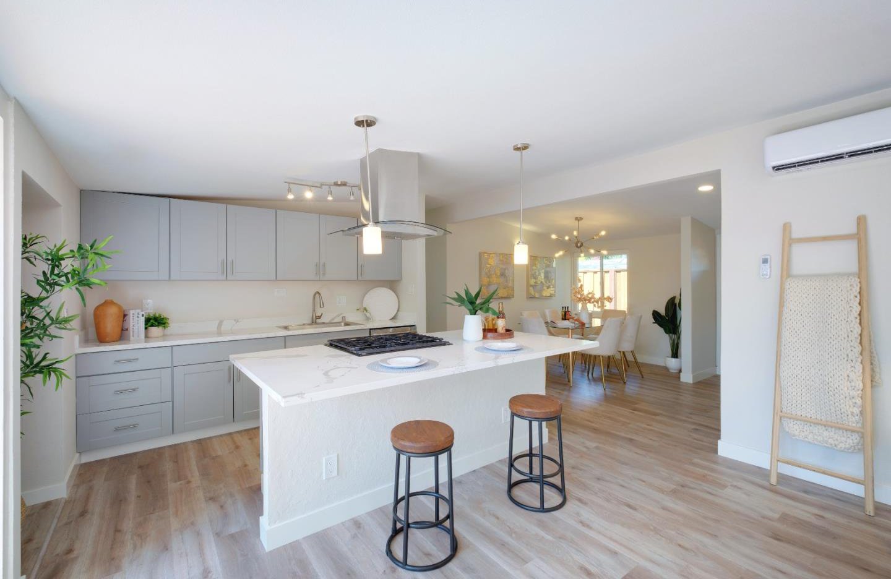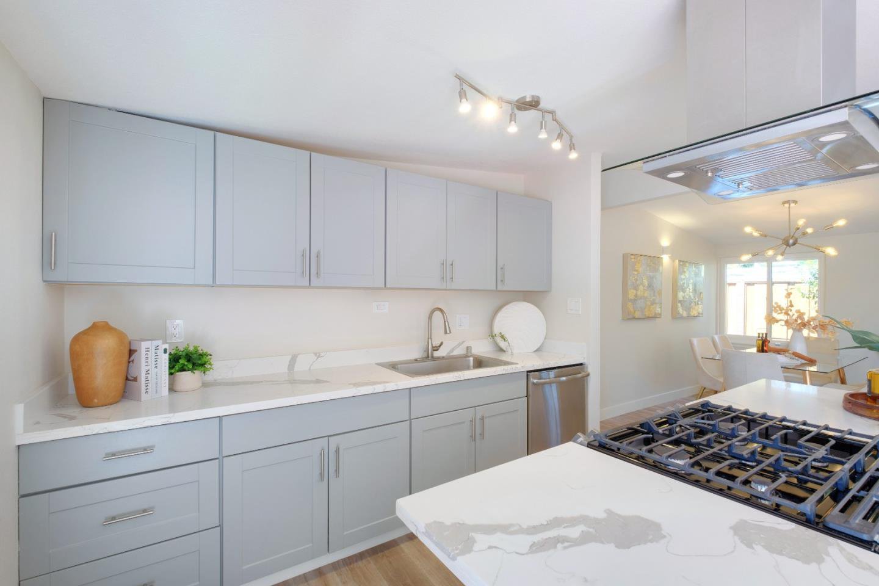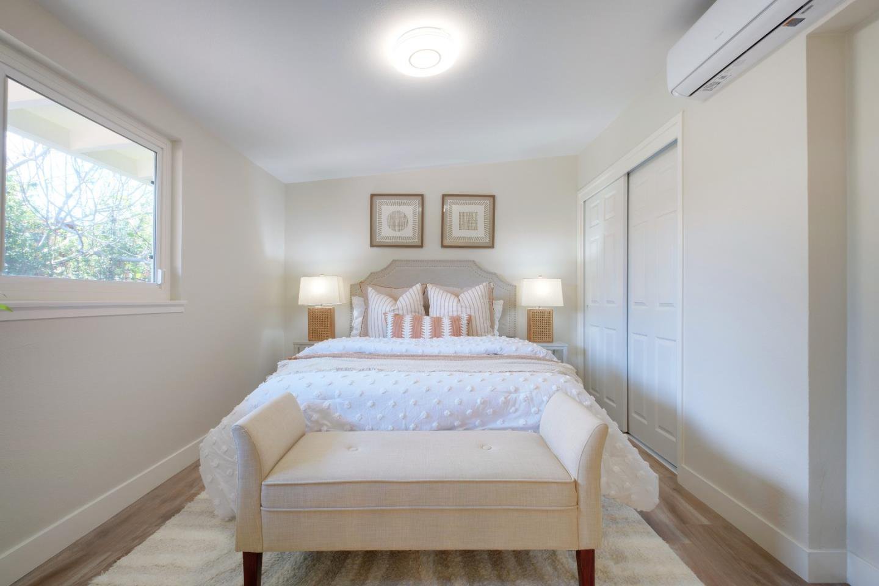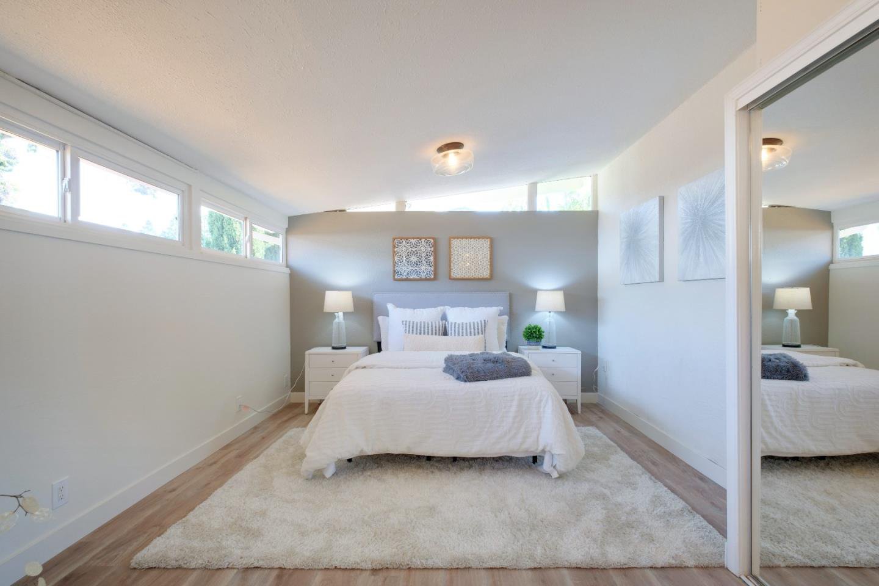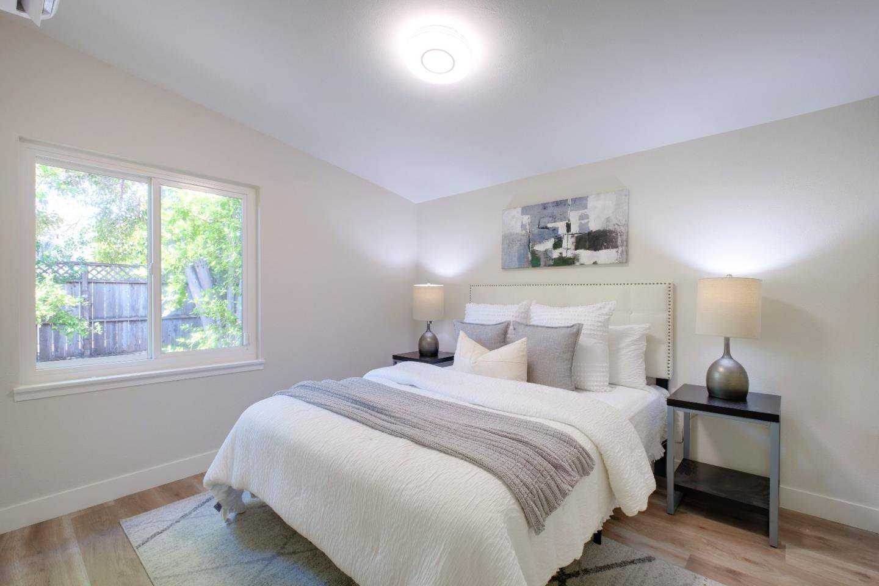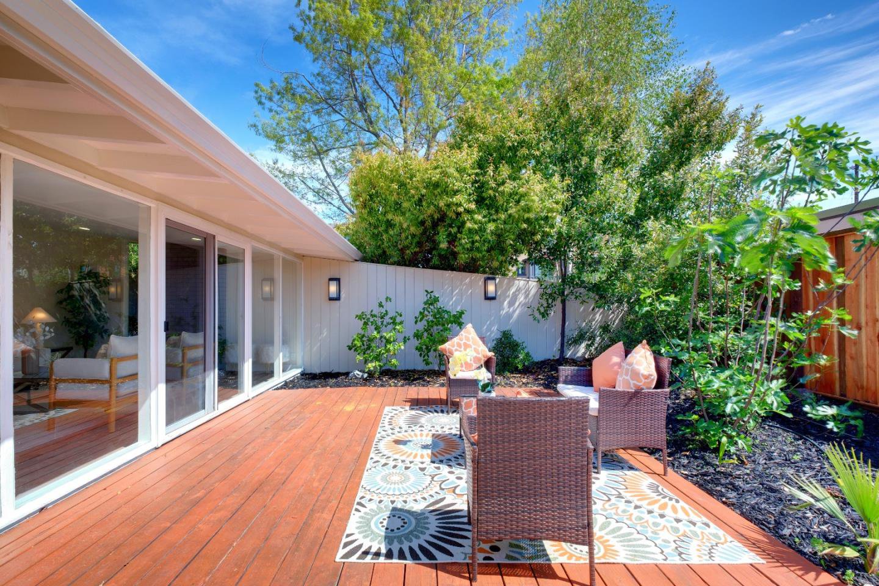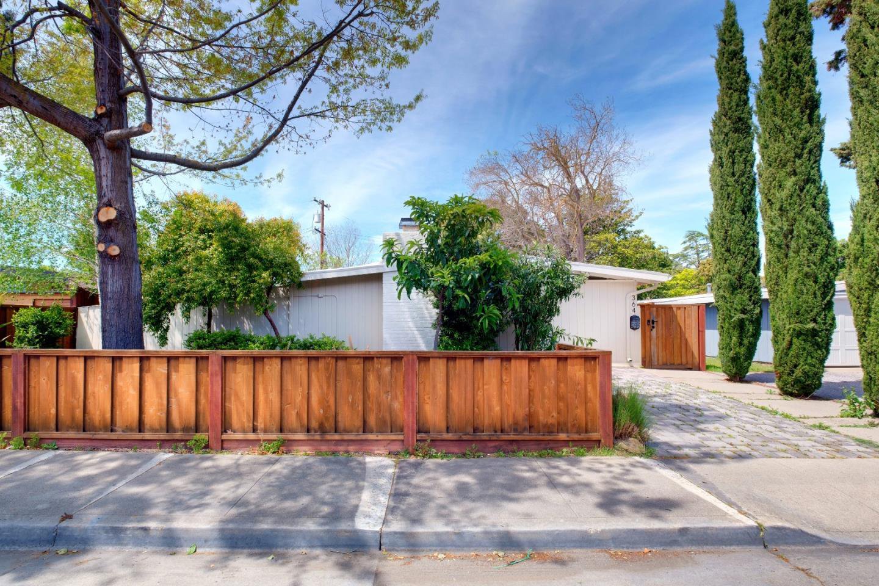364 N Rengstorff AVE, Mountain View, CA 94043
- $2,050,000
- 4
- BD
- 2
- BA
- 1,340
- SqFt
- List Price
- $2,050,000
- Price Change
- ▲ $560,000 1715893583
- MLS#
- ML81965098
- Status
- ACTIVE
- Property Type
- res
- Bedrooms
- 4
- Total Bathrooms
- 2
- Full Bathrooms
- 2
- Sqft. of Residence
- 1,340
- Lot Size
- 5,378
- Listing Area
- Thompson
- Year Built
- 1954
Property Description
*Exceptional McKay style home boasting over $150,000 in recent renovations and upgrades. Highlighted by striking floor-to-ceiling windows, the home is bathed in natural light, offering picturesque views of the lush, well-maintained backyard and elegant redwood deck. *Remodeled kitchen with beautiful Quartzite island, custom cabinetry, & sleek tile work. Expansive family room. *Converted garage, now a fully functional bonus room with built-in closets. Can be utilized as an office or gym.*Outside, ample parking options with driveway & additional street parking.*The home is backed by substantial warranties: a 12-year roof warranty and a 5-year parts and 7-year coolant warranty for the heat pump, both transferable starting January 2024. *This home is located on a tree-lined street, just mins from Monta Loma Park, local shopping, and excellent dining options in downtown Mountain View, Los Altos, and Palo Alto. 5-minute walk to the Cal Train station and easy access to VTA Light Rail. Close to top-rated schools such as Monta Loma Elem(8/10), Crittenden Middle(9/10), and Los Altos High (10/10) (Test Scores from GreatSchools). *Disclaimer: Previous realist showed 4 beds and 5,378 Lot size, current realist shows 3 beds and 5,227 Lot size. Buyer to verify the lot size and all other info.
Additional Information
- Acres
- 0.12
- Age
- 70
- Amenities
- Open Beam Ceiling
- Bathroom Features
- Shower and Tub, Solid Surface, Stall Shower, Tile, Tub , Updated Bath
- Bedroom Description
- Primary Suite / Retreat
- Cooling System
- Other
- Energy Features
- Double Pane Windows, Energy Star Appliances, Energy Star HVAC, Energy Star Lighting, Low Flow Shower, Low Flow Toilet
- Family Room
- Kitchen / Family Room Combo
- Fence
- Fenced, Fenced Back, Fenced Front
- Fireplace Description
- Living Room, Wood Burning
- Floor Covering
- Other
- Foundation
- Concrete Slab
- Garage Parking
- On Street, Uncovered Parking
- Heating System
- Heat Pump
- Laundry Facilities
- Washer / Dryer
- Living Area
- 1,340
- Lot Size
- 5,378
- Neighborhood
- Thompson
- Other Rooms
- Den / Study / Office
- Other Utilities
- Public Utilities
- Roof
- Foam
- Sewer
- Sewer - Public
- View
- Hills, View of Mountains, Neighborhood
- Zoning
- R1
Mortgage Calculator
Listing courtesy of Sophie Shen from Keller Williams Thrive. 408-799-2558
 Based on information from MLSListings MLS as of All data, including all measurements and calculations of area, is obtained from various sources and has not been, and will not be, verified by broker or MLS. All information should be independently reviewed and verified for accuracy. Properties may or may not be listed by the office/agent presenting the information.
Based on information from MLSListings MLS as of All data, including all measurements and calculations of area, is obtained from various sources and has not been, and will not be, verified by broker or MLS. All information should be independently reviewed and verified for accuracy. Properties may or may not be listed by the office/agent presenting the information.
Copyright 2024 MLSListings Inc. All rights reserved
















